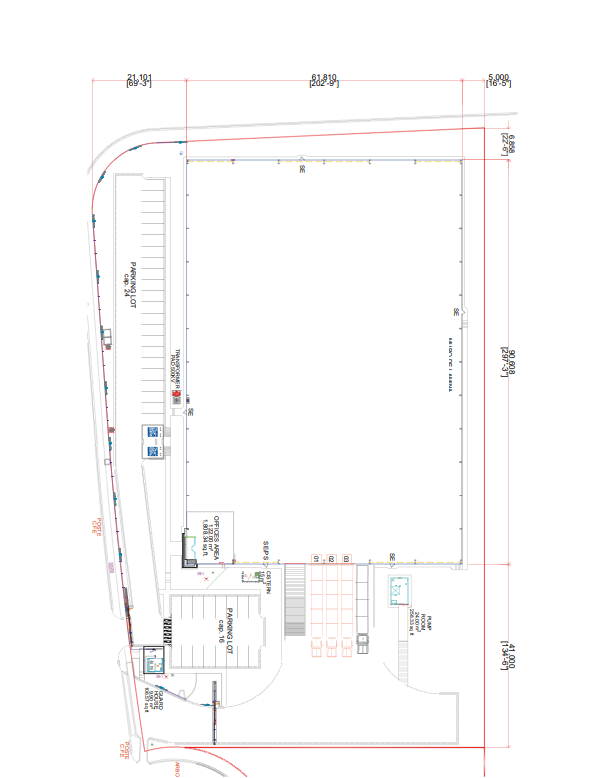


Rental of industrial warehouse in Escobedo, Nuevo León.
Rental price of $7.20 USD per m2.
Plus applicable taxes and maintenance fee.
TECHNICAL DATA:
PROPERTY INFORMATION
Land area: 11,377 m² (209,261 ft²)
Built area: 5,600 m² (60,283 ft²)
Distribution and features:
- Parking for 40 vehicles
- 3 loading docks plus 1 leveling ramp
- 1 concrete ramp
- Clear height: 9.14 m (30 ft)
- Bay size: 10.20 m x 22.42 m (33’–6” x 73’–7”)
- Skylights: 4% approximate natural lighting
- Structure: Rigid steel frame
- Walls: Prefabricated concrete
- Roof: Standing seam type sheet
- Floor: 15 cm (6 inches) concrete, reinforced according to client needs
- Security booth with substation: 9.90 m² (106.56 ft²)
- Offices and interiors: 122 m² (1,808 ft²)
This building is designed to adapt to the operational needs of the client, with robust infrastructure and strategic location.Renta de nave industrial parque Escobedo Nuevo León.
Precio de renta de $7.20 Dlls. por m2 de renta.
Mas los impuestos correspondientes mas la cuota de mtto.
FICHA TÉCNICA :
INFORMACIÓN DEL INMUEBLE
Área de terreno: 11,377 m² (209,261 ft²)
Área construida: 5,600 m² (60,283 ft²)
Distribución y características:
- Estacionamiento para 40 vehículos
- 3 andenes de carga más 1 rampa niveladora
- 1 rampa de concreto
- Altura libre: 9.14 m (30 ft)
- Tamaño de bahía: 10.20 m x 22.42 m (33’–6” x 73’–7”)
- Tragaluces: 4% de iluminación natural aproximada
- Estructura: Marco rígido de acero
- Muros: Concreto prefabricado
- Techo: Lámina tipo standing seam
- Piso: Concreto de 15 cm (6 pulgadas), reforzado según necesidades del cliente
- Caseta de vigilancia con subestación: 9.90 m² (106.56 ft²)
- Oficinas e interiores: 122 m² (1,808 ft²)
Este edificio está diseñado para adaptarse a las necesidades operativas del cliente, con infraestructura robusta y ubicación estratégica.
Parque Industrial Escobedo, General Escobedo, Nuevo León