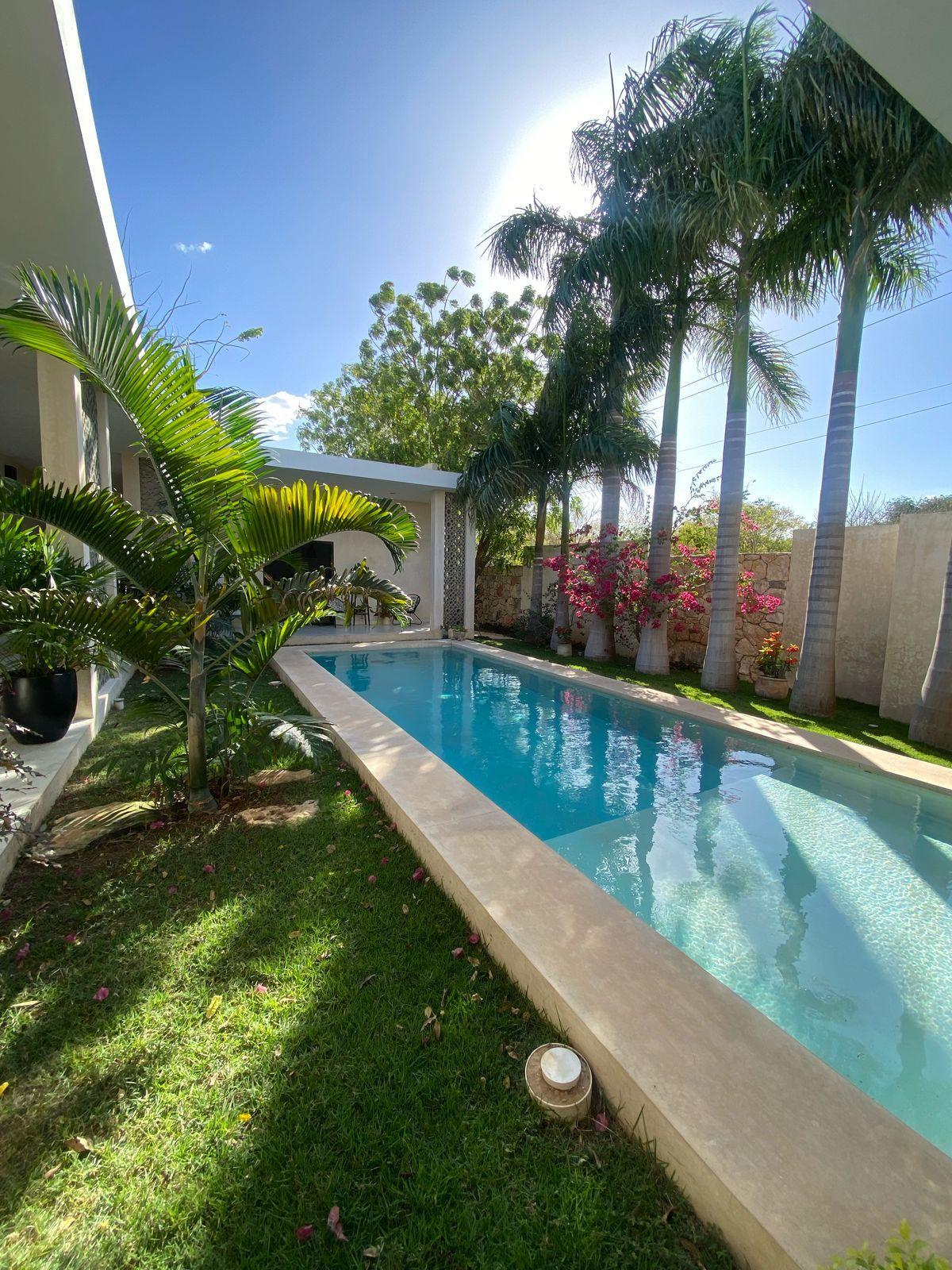




Exclusivity, elegance, and nature in one place! Live in La Ceiba, one of the most prestigious residential developments in Mérida, with 24/7 security, spacious green areas, and a golf course. This house offers a privileged location near hospitals, shopping plazas like La Isla and The Harbor, universities, and top-level restaurants, ideal for those seeking a life of luxury and comfort surrounded by tranquility.
DELIVERY DATE: IMMEDIATE
MAINTENANCE FEE: TO BE CONFIRMED
QUOTED LOT FROM THE PUBLICATION
Front: 18 m
Depth: 60 m
Land: 1,090 m2
Construction: 389 m2
DISTRIBUTION
- Kitchen
- Pantry
- Living/Dining Room
- 2 Terraces
- Guest Bathroom
- Two service entrances
- Garage
- 3 secondary bedrooms with full bathrooms
- The master bedroom with walk-in closet and full bathroom
- Machine room
- Stairs to the rooftop
- Rooftop terrace
- Large pool with filtration system
EQUIPMENT
- Automatic Generator
- Included Appliances
- Custom Carpentry
- Custom Stone
- Granite Countertops
SALES POLICIES
- Reservation: $50,000.00
- Down payment: 30%
FINANCING
- Cash
- Own resources
- Bank credit
NOTICE
- Prices and availability are subject to change without prior notice.
- The images and perspectives are for illustrative purposes only.
- Does not include furniture, decorative items, or equipment not described in the property sheet.
- The price does not include notary fees, appraisals, acquisition taxes, or bank commissions.
- The information, including the delivery date and other additional details, is subject to change without prior notice.¡Exclusividad, elegancia y naturaleza en un solo lugar! Vive en La Ceiba, uno de los fraccionamientos residenciales más prestigiosos de Mérida, con vigilancia 24/7, amplias áreas verdes y campo de golf. Esta casa ofrece una ubicación privilegiada cerca de hospitales, plazas comerciales como La Isla y The Harbor, universidades y restaurantes de primer nivel, ideal para quienes buscan una vida de lujo y confort rodeados de tranquilidad.
FECHA DE ENTREGA: INMEDIATA
CUOTA DE MANTENIMIENTO: POR CONFIRMAR
LOTE COTIZADO DE LA PUBLICACION
Frente: 18 m
Fondo: 60 m
Terreno: 1,090 m2
Construccion: 389 m2
DISTRIBUCION
- Cocina
- Alacena
- Sala/Comedor
- 2 Terrazas
- Baño de visitas
- Dos entradas de servicio
- Cochera
- 3 recámaras secundarios con baños completos
- La recamara principal con closet vestidor y baño completo
- Cuarto de máquinas
- Escalera a la azotea
- Terraza en la azotea
- Gran alberca con sistema de filtración
EQUIPAMIENTO
- Generador Automático
- Electrodomésticos Incluidos
- Carpintería a la medida
- Piedra personalizada
- Encimeras de granito
POLITICAS DE VENTA
-Apartado: $50,000.00
-Enganche: 30%
FINANCIAMIENTO
-Contado
-Recurso propio
-Crédito bancario
AVISO
-Precios y disponibilidad sujetos a cambio sin previo aviso.
-Las imágenes y perspectivas son únicamente ilustrativas.
-No incluye muebles, artículos decorativos ni equipamiento no descrito en la ficha del inmueble.
-El precio no incluye gastos notariales, avalúo, impuestos de adquisición, ni comisiones bancarias.
-La información, incluyendo la fecha de entrega y otros detalles adicionales, está sujeta a cambios sin previo aviso.