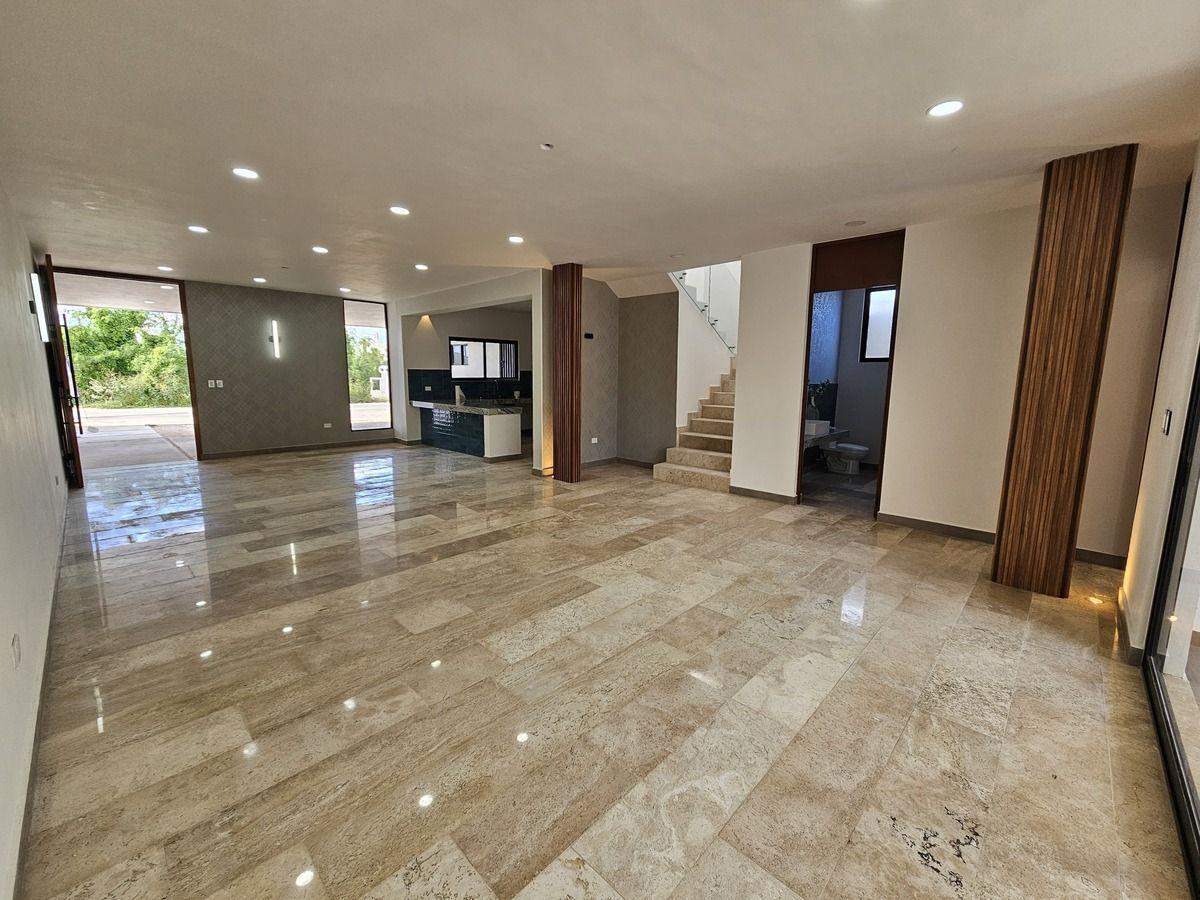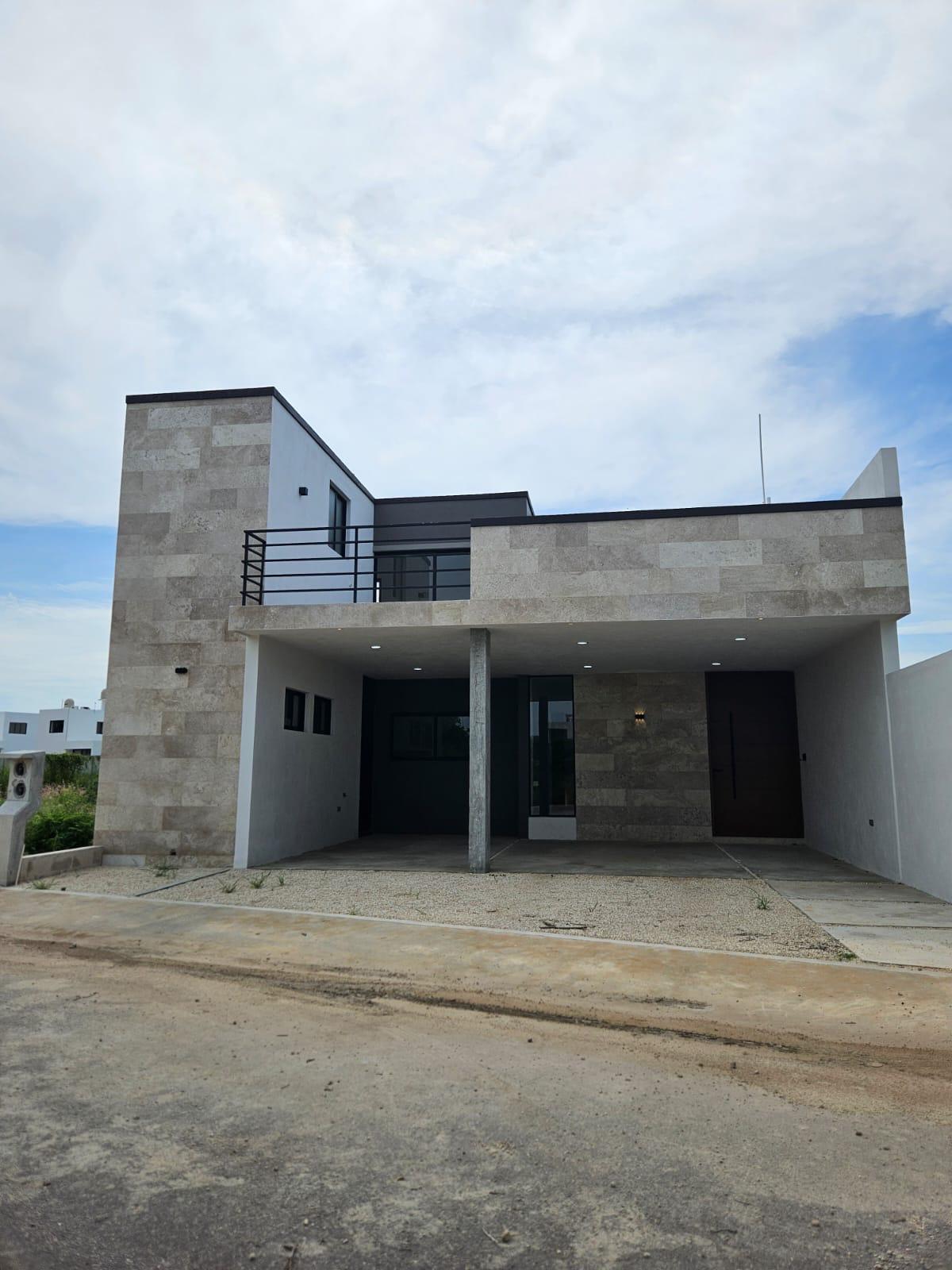




Located in one of the fastest growing and most valuable areas north of Mérida, this spectacular residence in Dzityá offers you an exclusive and sophisticated living experience in a tranquil, safe environment with excellent connectivity.
Designed with a contemporary architectural style and top-quality finishes, this luxury home is ideal for those looking to enjoy a warm, functional, and elegant home.
IMMEDIATE DELIVERY
MAINTENANCE FEE: NOT APPLICABLE
LAND: 322 m2 (10.50m front by 32.10m depth)
CONSTRUCTION: 360 m2
DISTRIBUTION
GROUND FLOOR:
-Garage for 2 vehicles (1 covered and 1 uncovered)
-Spacious open living and dining room
-Half bathroom for guests
-Kitchen with granite countertop
-Service room with full bathroom
-1 Secondary bedroom with garden view, closet, and full bathroom
-Covered terrace
-Pool
UPPER FLOOR:
-Family room
-1 Master bedroom with balcony, walk-in closet, and full bathroom
-1 Secondary bedroom with closet and full bathroom
-1 Secondary bedroom with closet and full bathroom
EQUIPMENT:
-Tempered glass fixtures in bathrooms
-Mirrors in bathrooms
-Decorative lamps
SALE POLICIES:
-Reservation $20,000
FINANCING:
-Cash/Own resources
-Bank loans
NOTICE-Prices and availability are subject to change without prior notice.-Images and perspectives are for illustrative purposes only.-Does not include furniture, decorative items, or equipment not described in the property sheet.-The price does not include notary fees, appraisals, acquisition taxes, or bank commissions.-The information, including the delivery date and other additional details, is subject to change without prior notice.Ubicada en una de las zonas de mayor crecimiento y plusvalía al norte de Mérida, esta espectacular residencia en Dzityá te ofrece una experiencia de vida exclusiva y sofisticada, en un entorno tranquilo, seguro y con excelente conectividad.
Diseñada con un estilo arquitectónico contemporáneo y acabados de primera, esta casa de lujo es ideal para quienes buscan disfrutar de un hogar cálido, funcional y lleno de elegancia.
ENTREGA INMEDIATA
CUOTA DE MANTENIMIENTO: NO APLICA
TERRENO: 322 m2 (10.50m de frente por 32.10m de fondo)
CONSTRUCCIÓN: 360 m2
DISTRIBUCIÓN
PLANTA BAJA:
-Garage para 2 vehículos (1 techado y 1 sin techar)
-Sala y comedor corridos amplios
-Medio baño de visitas
-Cocina con barra de granito
-Cuarto de servicio con baño completo
-1 Recámara secundaria con vista al jardín, closet y baño completo
-Terraza techada
-Alberca
PLANTA ALTA:
-Family room
-1 Recámara principal con balcón, closet vestidor y baño completo
-1 Recámara secundaria con closet y baño completo
-1 Recámara secundaria con closet y baño completo
EQUIPAMIENTO:
-Fijos de cristal templado en baños
-Espejos en baños
-Lámparas decorativas
POLÍTICAS DE VENTA:
-Apartado $20,000
FINANCIAMIENTO:
-Contado/Recurso propio
-Créditos bancarios
AVISO-Precios y disponibilidad sujetos a cambio sin previo aviso.-Las imágenes y perspectivas son únicamente ilustrativas.-No incluye muebles, artículos decorativos ni equipamiento no descrito en la ficha del inmueble.-El precio no incluye gastos notariales, avalúo, impuestos de adquisición, ni comisiones bancarias.-La información, incluyendo la fecha de entrega y otros detalles adicionales, está sujeta a cambios sin previo aviso.