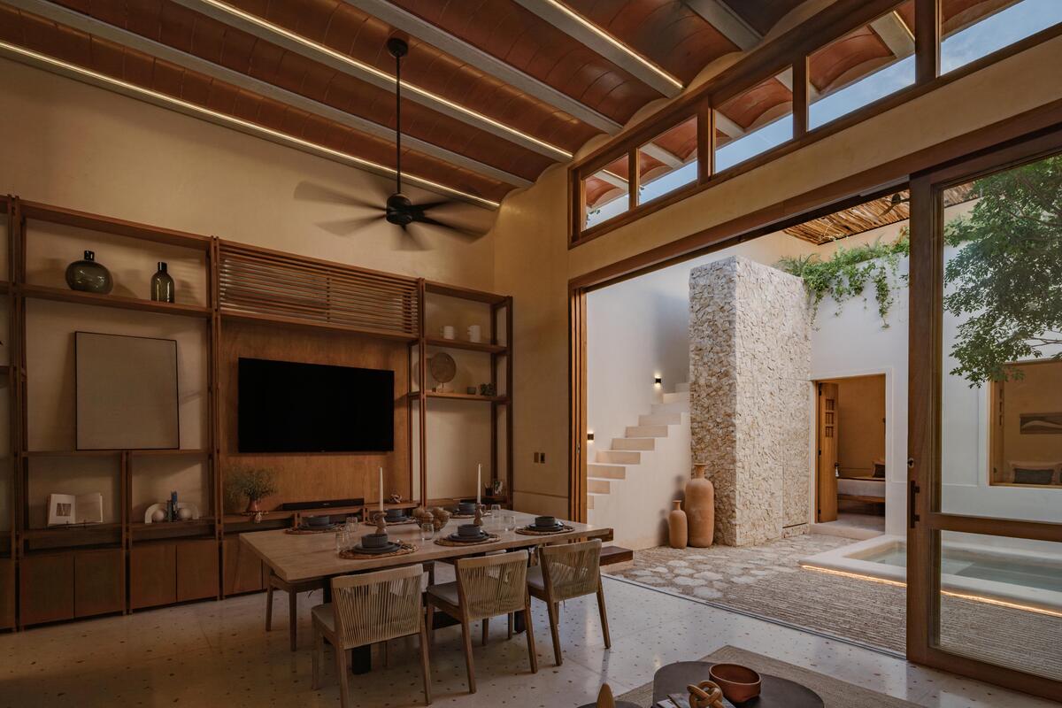
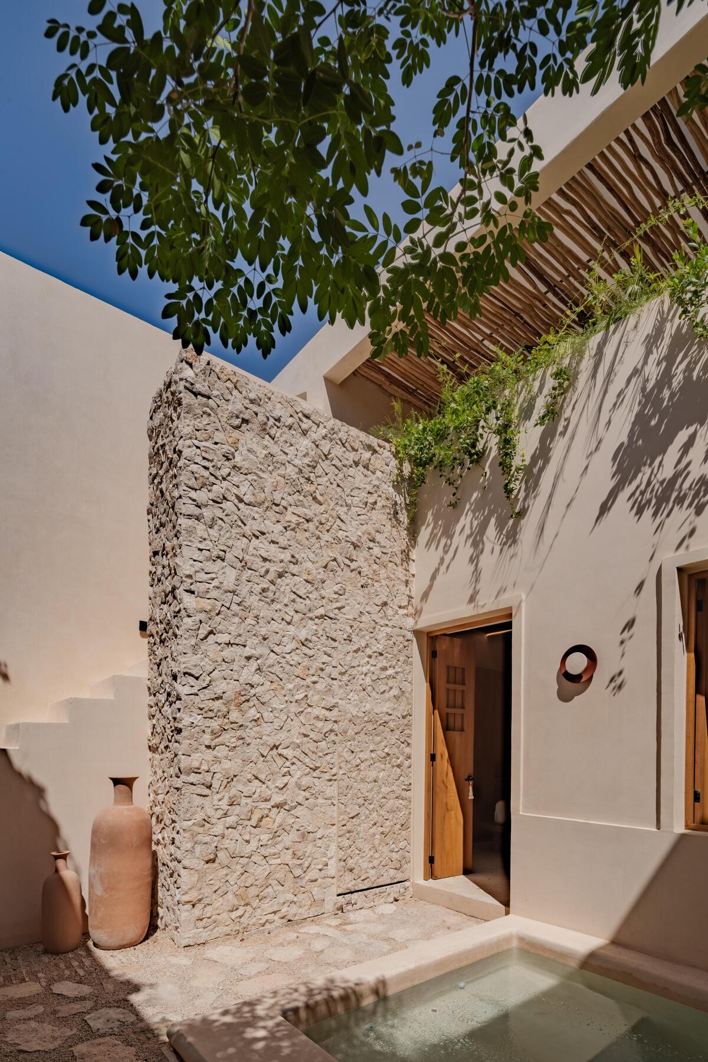
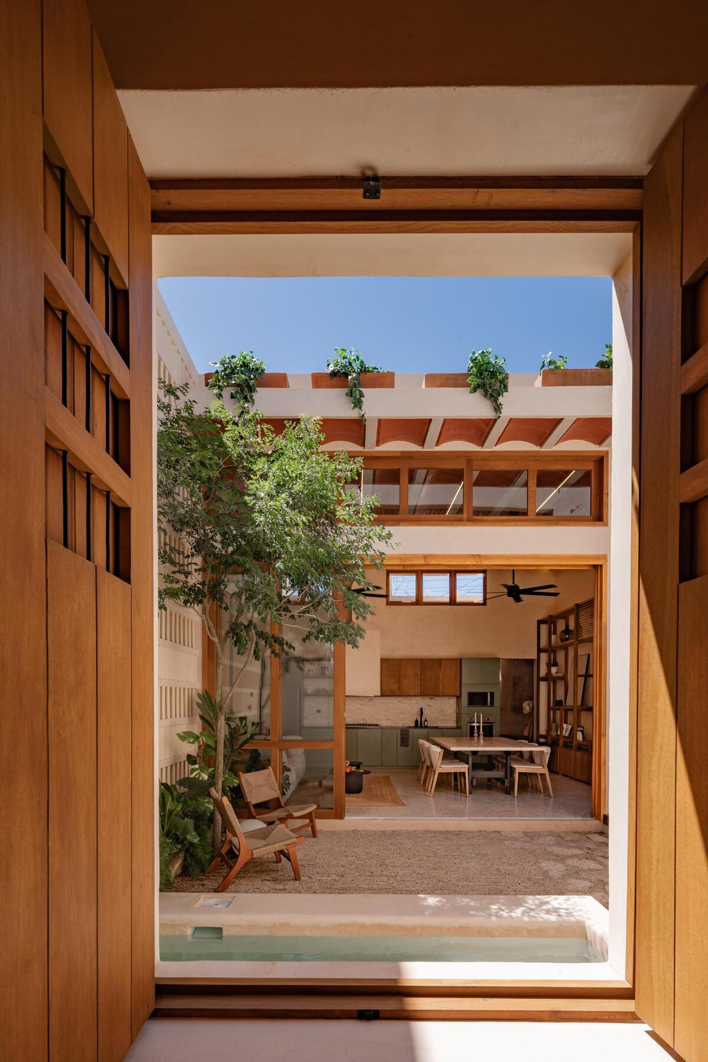
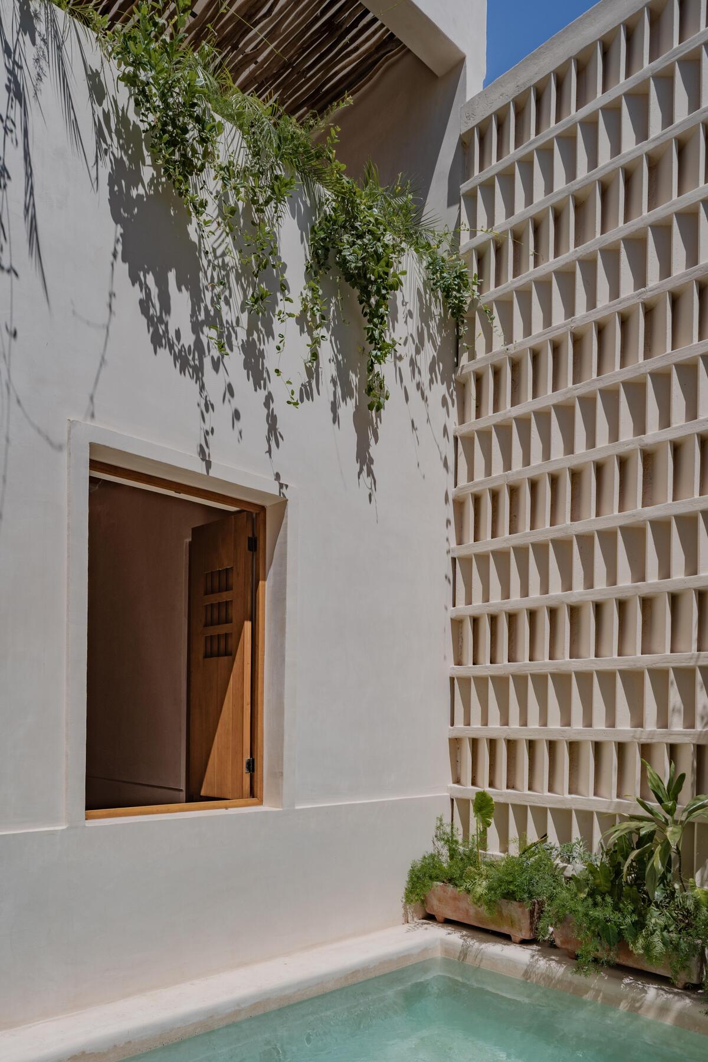
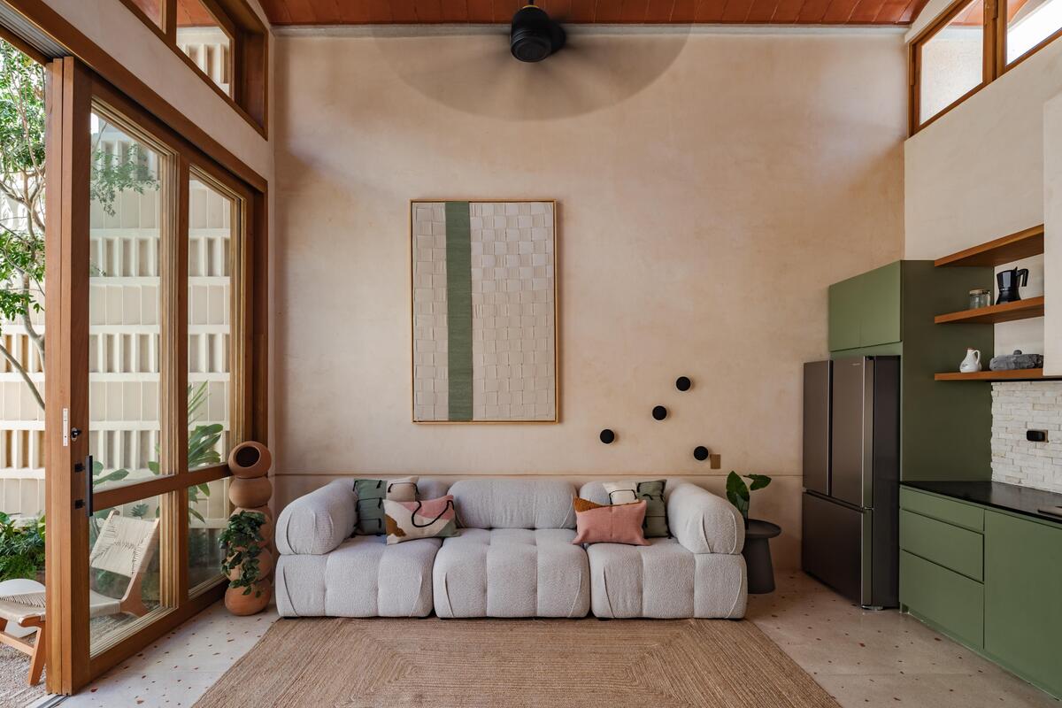
Your colonial refuge in the heart of Mérida! Discover Casa Caracol in Santa Ana, one of the most emblematic neighborhoods of the Historic Center.
This jewel with high-quality finishes is surrounded by art, gastronomy, hospitals, and shops, perfect for living or investing in a vibrant, safe area full of charm and tradition.
DELIVERY DATE: IMMEDIATE
MAINTENANCE FEE: NOT APPLICABLE
QUOTED LOT FROM THE PUBLICATION
Lot 2
Front: 6.80 m
Depth: 20.93 m
Land: 140 m2
Construction: 170 m2
DISTRIBUTION
-Living room or Dining Room
-Kitchen with grill with 5 burners, upper and lower cabinetry, oven, microwave, and gas tank.
-Laundry room
-Storage room
-Guest bathroom
-Pool
-Roof (with the option to convert into a third room)
-1 Bedroom with full bathroom and walk-in closet
-1 Bedroom with bathroom and closet
EQUIPMENT
-Air conditioning in bedrooms and living room
-Electric heater
-Grill with 5 burners
-Hood (extractor)
-Refrigerator
-Lower and upper cabinetry in kitchen Microwave Oven -Fans
-Bajareques on roof
-1,200 lt cistern
-750 lt water tank
-Descaling
-Activated carbon and sediment filters
-Absorption well
-Gas tank
-Pump and filters for the pool
-Preparation for solar panels
SALES POLICIES
-Reservation: $10,000.00
-Down payment: 40%
FINANCING
-Cash
-Personal resources
NOTICE
-Prices and availability are subject to change without prior notice.
-The images and perspectives are for illustrative purposes only.
-It does not include furniture, decorative items, or equipment not described in the property sheet.
-The price does not include notary fees, appraisal, acquisition taxes, or bank commissions.
-The information, including the delivery date and other additional details, is subject to change without prior notice.¡Tu refugio colonial en el corazón de Mérida! Descubre Casa Caracol en Santa Ana, uno de los barrios más emblemáticos del Centro Histórico.
Esta joya con acabados de alta calidad está rodeada de arte, gastronomía, hospitales y comercios, perfecta para vivir o invertir en una zona vibrante, segura y llena de encanto y tradición.
FECHA DE ENTREGA: INMEDIATA
CUOTA DE MANTENIMIENTO: NO APLICA
LOTE COTIZADO DE LA PUBLICACION
Lote 2
Frente: 6.80 m
Fondo: 20.93 m
Terreno: 140 m2
Construccion: 170 m2
DISTRIBUCION
-Estancia ó Sala Comedor
-Cocina con parrilla con 5 quemadores, carpinteria superior e inferior, horno, microondas, y tanque de gas.
-Cuarto de lavado
-Bodega
-Baño de visita
-Piscina
-Roof (con opción a convertirse a una tercera habitación)
-1 Habitación con baño completo y closet vestidor
-1 Habitación con baño y closet
EQUIPAMIENTO
-Aires acondicionados en habitaciones y sala
-Calentador eléctrico
-Parrilla con 5 quemadores
-Campana (extractor)
-Refrigerador
-Carpintería inferior y superior en cocina Horno Microondas -Ventiladores
-Bajareques en roof
-1,200 lt de cisterna
-750 lt de tinaco
-Descalcificado
-Filtros de carbono activado y sedimentos
-Pozo de absorción
-Tanque de gas
-Bomba y filtros para la piscina
-Preparación para paneles solares
POLITICAS DE VENTA
-Apartado: $10,000.00
-Enganche: 40%
FINANCIAMIENTO
-Contado
-Recurso propio
AVISO
-Precios y disponibilidad sujetos a cambio sin previo aviso.
-Las imágenes y perspectivas son únicamente ilustrativas.
-No incluye muebles, artículos decorativos ni equipamiento no descrito en la ficha del inmueble.
-El precio no incluye gastos notariales, avalúo, impuestos de adquisición, ni comisiones bancarias.
-La información, incluyendo la fecha de entrega y otros detalles adicionales, está sujeta a cambios sin previo aviso.