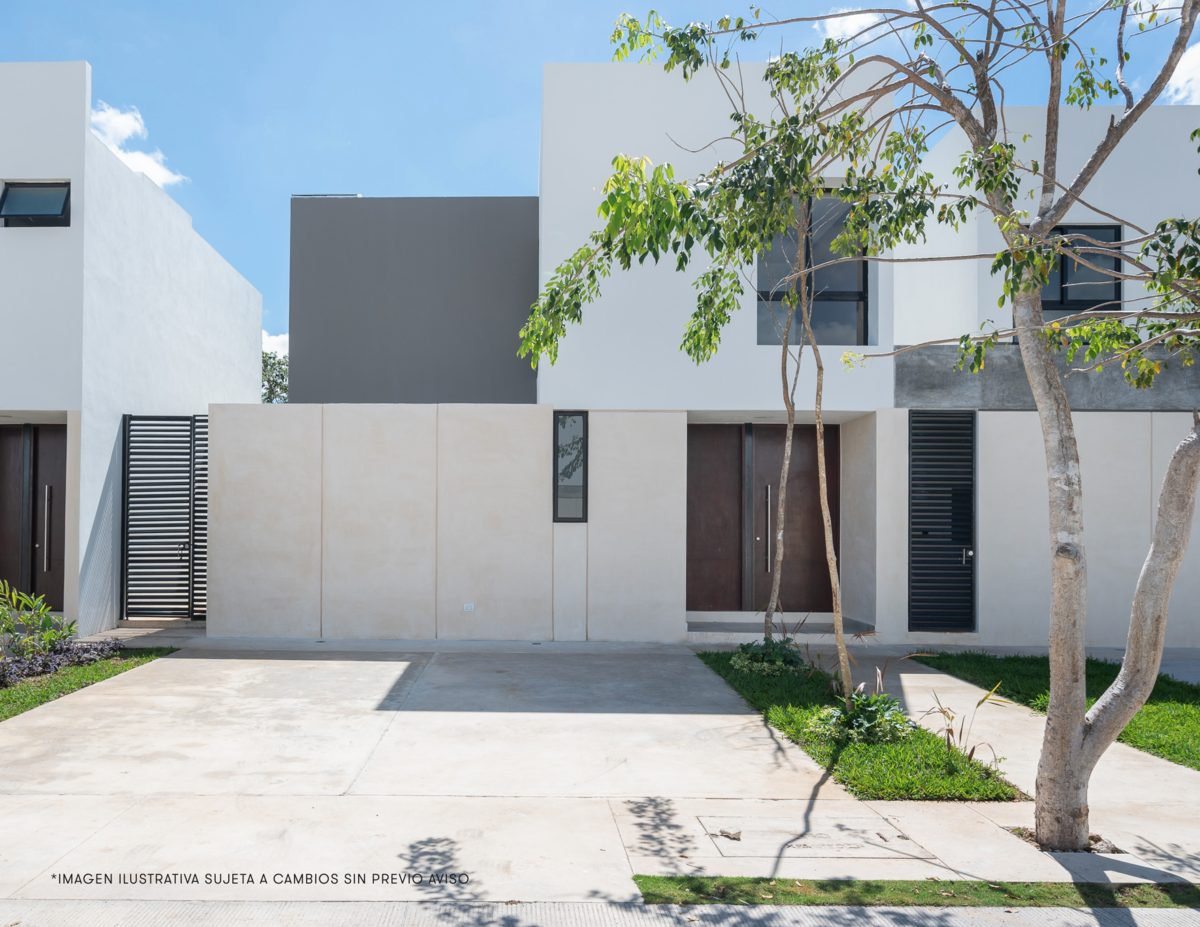




Located to the north of the city, and with an enviable proximity to the Manuel Berzunza Periphery, Macora 86 represents a connected, relaxed lifestyle with high added value.
The residential private community Macora 86 consists of 98 residences and 6 luxury amenities: Pool, play area, jogging track, terrace, multi-purpose garden, paddle court. In addition, it has 24/7 security, access control, and a perimeter wall with electrified fencing.
Distribution Model D2
Ground floor
- Living room
- Dining room
- Kitchen
- Pantry
- 1/2 Guest bathroom
- Service room with bathroom
- Service patio
- Garage for 2 cars
Upper floor
- Master bedroom with area for closet-dressing room and bathroom
- Bedroom 1 with area for closet and bathroom
- Bedroom 2 with area for closet and bathroom
- Family Room
Includes:
- Kitchen countertop and bar with granite covering
- Bathroom countertops with marble covering
- Cistern and water tank
- Interior and exterior lighting with LED bulbs
- 6mm glass domes in stairwell and closet areas
- Preventive termite fumigation
- Updated file as of September 15, 2025, according to standard 247
- The information contained in this announcement comes from the developer, has been verified and authorized by them.
- Notarial and appraisal expenses are the responsibility of the buyer.
- The images are illustrative and may have modifications.
- The sale price of this property is subject to change without prior notice.
- Confirm the price, availability, and conditions with the advisor in charge.Ubicado al Norte de la ciudad, y con una cercanía envidiable al Periférico Manuel Berzunza, Macora 86 representa un estilo de vida conectado, relajado y con alta plusvalía.
La privada residencial Macora 86 se compone de 98 residencias y 6 amenidades de lujo: Piscina, área de juegos, pista de jogging, terraza, jardín multiusos, cancha de padel. Además, cuenta con vigilancia 24/7, control de acceso y una barda perimetral con cerca electrificada.
Distribución Modelo D2
Planta baja
- Sala
- Comedor
- Cocina
- Alacena
- 1/2 Baño de visitas
- Cuarto de servicio con baño
- Patio de servicio
- Cochera para 2 autos
Planta alta
-Recámara principal con área para clóset-vestidor y baño
- Recámara 1 con área para clóset y baño
- Recámara 2 con área para clóset y baño
- Family Room
Incluye:
- Meseta y barra de cocina con recubrimiento de granito
- Mesetas de baño con recubrimiento de mármol
- Cisterna y tinaco
- Iluminación interior y exterior con focos LED
- Domos de cristal de 6mm en área de escaleras y áreas de closet
- Fumigación preventiva de termitas
-Ficha actualizada al 15 de septiembre del 2025 de acuerdo a la norma 247
-La información contenida en este anuncio proviene del desarrollador, ha sido verificada y autorizada por estos.
-Los gastos notariales y de avalúo van por cuenta del comprador.
-Las imágenes son ilustrativas, podrían tener modificaciones.
-El precio de venta de esta propiedad queda sujeto a cambio sin previo aviso.
-Confirma el precio, disponibilidad y condiciones con el asesor a cargo.
Cholul, Mérida, Yucatán