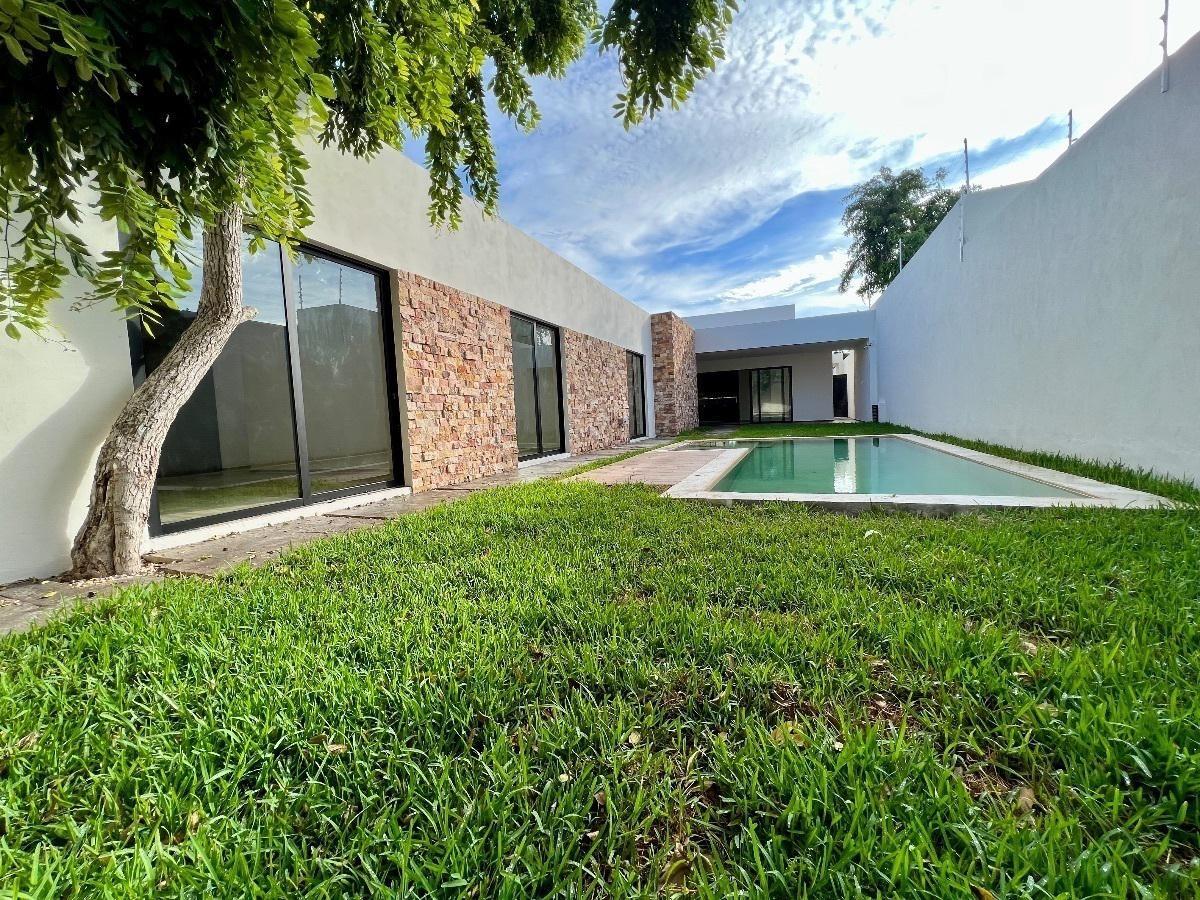




These exclusive fully equipped residences are created for families who value details, desire luxury finishes, and seek great spaciousness in all areas of their home.
FEATURES THAT MAKE OUR RESIDENCES UNIQUE FROM OTHERS IN THE AREA:
- Location of the exclusive project.
- Lot sizes with excellent dimensions in front and back.
- Quality in luxury finishes.
- Equipment included in the residence, so you can just move in and not worry about furnishing or making the property functional.
DELIVERY DATE: SEPTEMBER 2025.
MAINTENANCE FEE: NOT APPLICABLE
QUOTED LOT FROM THE PUBLICATION
Model Milan, 4 bedrooms
Front: 13.30 m
Depth: 41.00 m
Land: 545.00 m2
Construction: 380 m2
DISTRIBUTION
GROUND FLOOR
- Covered garage for 3 cars
- Electric gate.
- Distinctive facade with decorative stone wall, vegetation, and LED light.
- Front garden.
- Double-height lobby
- Living / Dining room with 5 m high ceilings.
- Kitchen and island with wooden drawers made of Caobilla, with grill, hood, built-in oven, microwave, waste disposer.
- Pantry area
- Storage room.
- Half bathroom for guests.
- 1 master bedroom with walk-in closet, bathroom, and tub.
- 1 bedroom with walk-in closet and private bathroom.
- 1 bedroom with walk-in closet and private bathroom.
- 1 bedroom with walk-in closet and private bathroom.
- 1 laundry room / drying area.
- 1 service room with bathroom.
- Covered rear terrace.
- Pool of 8 x 3 m with chukum finishes, area of loungers, and LED lighting.
- 1 full bathroom for the pool area.
- Rear garden with palm trees and vegetation.
Included equipment:
5 solar panels with inverter for 9
Electric gate and video intercom
Distinctive facade with decorative stone
Mini-split air conditioning in bedrooms, living room, service room
Irrigation system and grass
Fixed tempered glass in bathrooms
Carpentry in closets, kitchen, bathrooms.
Stationary tank and heater for 4 services
Decorative stone from the region on some walls
Tub in master bedroom
Pool with chukum finish and LED light
Covered bar
Granite countertops from Santo Tomas
Proyecta Helvex faucets
Gardening with palm trees and regional plants
Interior and exterior garden lighting
Electric fence
4 surveillance cameras
Perimeter wall 3m high
Equipped kitchen
Mirrors with LED light and decorative grooved paneling
Indirect decorative lighting throughout the house.
Available:
Lot 10 Delivery September 2025
Available with double lot from $9.6 million
Sales policies:
Down payment: 35%
Financing:
All bank credits.
Own resources.
*Ask about our discount for cash payment or 60% down payment.
NOTICE
- Prices and availability are subject to change without prior notice.
- The images and perspectives are for illustrative purposes only.
- Does not include furniture, decorative items, or equipment not described in the property sheet.
- The price does not include notary fees, appraisal, acquisition taxes, or bank commissions.
- The information, including the delivery date and other additional details, is subject to change without prior notice.Estas exclusivas residencias totalmente equipadas creadas para familia que valoran los detalles, desean acabados de lujo, y buscan gran amplitud en todas las áreas de su casa.
CARACTERISTICAS QUE HACEN UNICAS, A NUESTRAS RESIDENCIAS DE OTRAS DE LA ZONA:
-Ubicacion del proyecto exclusivo.
-Tamaños de terrenos con excelentes dimensiones en frente y fondo.
-Calidad en los acabados de lujo.
-Equipamiento incluido en la residencia, para que solo te pases y no te preocupes por equipar o dejar funcional la propiedad.
FECHA DE ENTREGA: SEPTIEMBRE 2025.
CUOTA DE MANTENIMIENTO: NO APLICA
LOTE COTIZADO DE LA PUBLICACION
Modelo Milan, 4 habitaciones
Frente: 13.30 m
Fondo: 41.00 m
Terreno: 545.00 m2
Construccion: 380 m2
DISTRIBUCION
PLANTA BAJA
-Cochera techada para 3 autos
- Porton eléctrico.
-Fachada distintiva con muro de piedra decorativa, vegetación y luz led.
-Jardín delantero.
-Vestíbulo a doble altura
- Sala / Comedor con techos a 5 m de altura.
-Cocina e isla con gavetas en madera listonado de Caobilla, con parrilla, campana, horno empotrado, microondas, triturador de desechos.
- Area de alacena
- Bodega.
-Medio baño de visitas.
- 1 recamara principal con walk in closet, baño y tina.
- 1 recamara con walk in closet y baño propio.
- 1 recamara con walk in closet y baño propio.
-1 recamara con walk in closet y baño propio.
- 1 cuarto de lavado / area de tendido.
- 1 cuarto de servicio con baño.
-Terraza techada posterior.
-Alberca de 8 x 3 mt con acabados en chukum, area de camastros e iluminacion led.
- 1 Baño completo, para el area de la piscina.
- Jardin trasero con palmeras y vegetación.
Equipamiento incluido:
5 Paneles solares con inversor para 9
Portón eléctrico y video portero
Fachada distintiva con piedra decorativa
Climas minisplit en recamaras, sala, cuarto de servicio
Sistema de riego y césped
Fijos en baños de vidrio templado
Carpintería en closeths , cocina, baños.
Tanque estacionario y calentador de 4 servicios
Piedra decorativa de la región en algunos muros
Tina en recámara principal
Alberca con acabado chukum y luz led
Bar techado
Mesetas de granito santo tomas
Grifería Proyecta Helvex
Jardinería palmeras y plantas de la región
Iluminación en jardín interior y exterior
Cerco eléctrico
4 cámaras de vigilancia
Muro perimetral a 3m de altura
Cocina equipada
Espejos con luz led y lambrín ranurado decorativo
Iluminación decorativa indirecta en toda la
Disponible:
Lote 10 Entrega septiembre 2025
Disponible con doble lote desde $9,6mdp
Politicas de venta:
Enganche: 35%
Financiamiento:
Todos los creditos bancarios.
Recursos propios.
*Pregunta por nuestro descuento en pago de contado o enganche del 60%
AVISO
-Precios y disponibilidad sujetos a cambio sin previo aviso.
-Las imágenes y perspectivas son únicamente ilustrativas.
-No incluye muebles, artículos decorativos ni equipamiento no descrito en la ficha del inmueble.
-El precio no incluye gastos notariales, avalúo, impuestos de adquisición, ni comisiones bancarias.
-La información, incluyendo la fecha de entrega y otros detalles adicionales, está sujeta a cambios sin previo aviso.