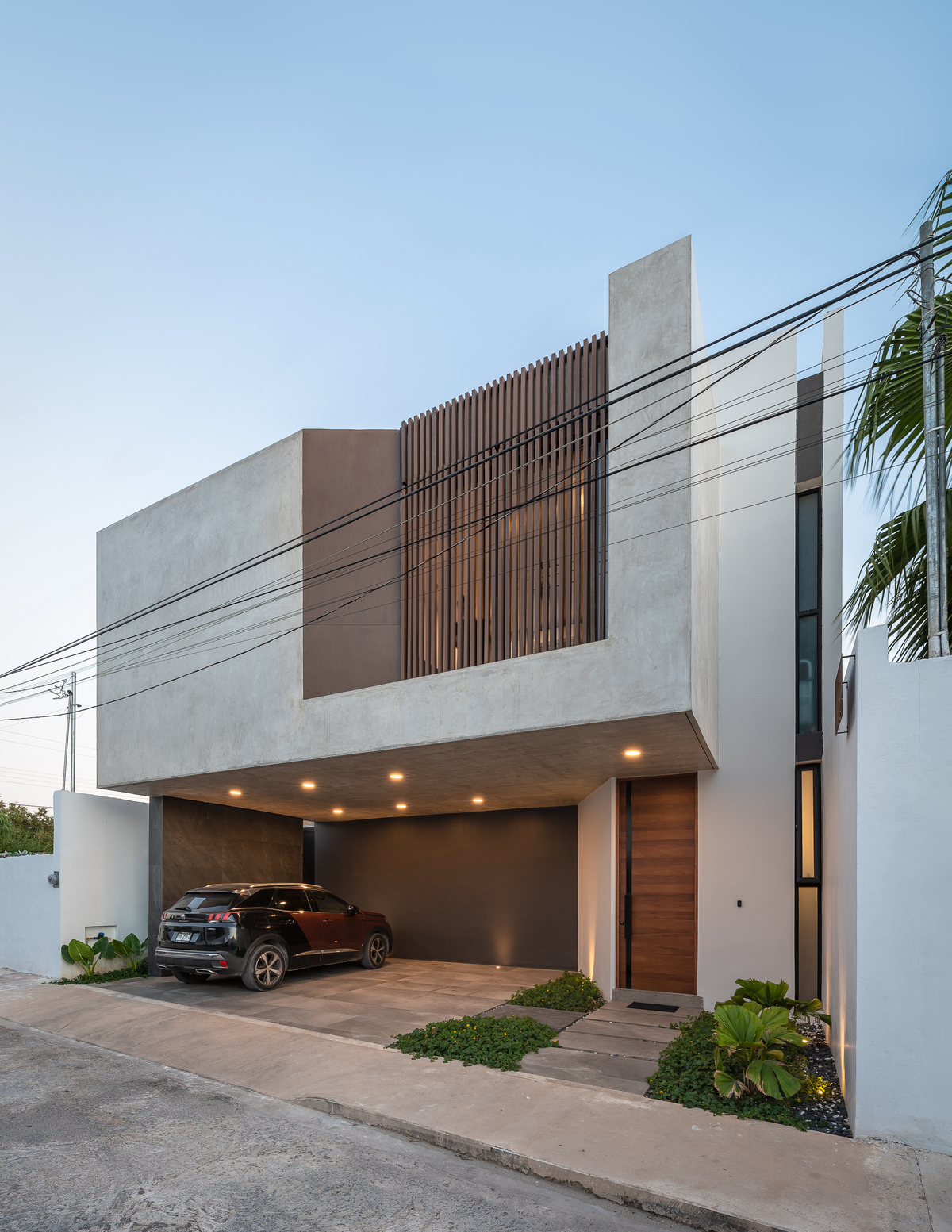




Casa RCB is a house with a unique design that was published and is featured on ArchDaily, one of the most prestigious architecture websites in the world.
This house was used for the owner's personal use until the family grew and needed a larger space.
All the details were thought out by the architecture firm Apiron and by the interior designers Acento Interiorismo for the master bedroom and common areas, and Propio Diseño for the children's room and the staircase area.
Large format Interceramic flooring was used, with a three-layer finish and a final layer of fine paste to give it a smooth finish that resembles plaster but provides moisture resistance and durability.
FEATURES
Sale price: $9,495,000.00
Construction: 294.58 m²
Land: 233.5 m²
Two floors
-Ground floor.
-Garage for two cars
-Living room
-Dining room
-Bar
-Kitchen.
-Service room with full bathroom and walk-in closet.
-Half bathroom for guests.
-Staircase furniture
-Pantry.
-Covered terrace
-Pool.
-Garden
-Interior garden
-Laundry room
Upper floor.
Master bedroom with walk-in closet and bathroom.
TV room.
Secondary bedroom with walk-in closet and bathroom
Distribution
-2 BEDROOMS WITH WALK-IN CLOSET AND BATHROOM
-TV ROOM
-LINEN CLOSET
-LIVING DINING ROOM WITH DOUBLE HEIGHT BAR
-POOL WITH SUKABUMI
-SERVICE ROOM WITH BATHROOM
-3 FULL BATHROOMS AND ONE HALF BATHROOM
-2 PARKING SPACES
-KITCHEN
-SOLAR PANELS
-HYDRO-PNEUMATIC SYSTEMCasa RCB es un casa con diseño único que fue publicada y se encuentra en archdaily una de las páginas mas prestigiosas de arquitectura en el mundo.
Esta casa fue utilizada para uso
personal del dueño hasta que la familia creció y necesitan de un espacio más grande.
Todos los detalles fueron pensados por el despacho de Arquitectura Apiron y por los diseñadores de interiores Acento Interiorismo para el cuarto principal y Áreas Comunes, y Propio Diseño para el cuarto de los niños y el área de la escalera.
Se utilizo piso de formatos grandes Interceramic, se utilizo un acabado de tres capas con una última capa de pasta fina para darle el acabo liso para darle la estética del yeso pero la resistencia a la humedad
y la durabilidad.
CARACTERÍSTICAS
Precio de venta $ 9,495,000.°°
Construcción: 294.58 m.2
Terreno: 233.5 m2
Dos plantas
-Planta baja.
-Cochera para dos autos
-Sala
-Comedor
-Bar
-Cocina.
-Recámara de servicio con baño completo y closet vestidor.
-Medio baño de visitas.
-Mueble de escalera
-Alacena.
-Terraza Techada
-Piscina.
-Jardín
-Jardín Interior
-Cuarto de lavado
Planta alta.
Cuarto Principal con closet vestidor y baño.
Sala de TV.
Cuarto Secundario con closet vestidor y baño
Distribución
-2 CUARTOS CON CLOSET VESTIDOR Y BAÑO
-SALA DE TV
-CLOSET DE BLANCOS
-SALA COMEDOR BAR DOBLE ALTURA
-PISCINA CON SUKABUMI
-CUARTO DE SERVICIO
CON BAÑO
-3 BAÑOS COMPLETOS Y UN MEDIO BAÑO
-2 ESTACIONAMIENTOS
-COCINA
-PANELES SOLARES
-HIDRONEUMATICO
Montes de Ame, Mérida, Yucatán