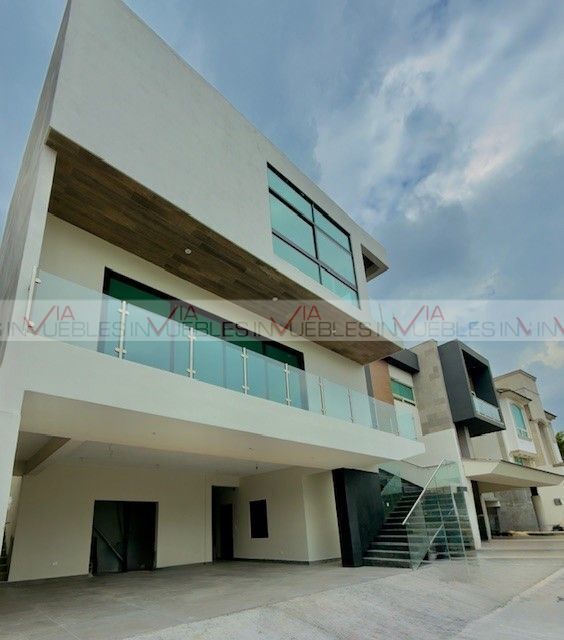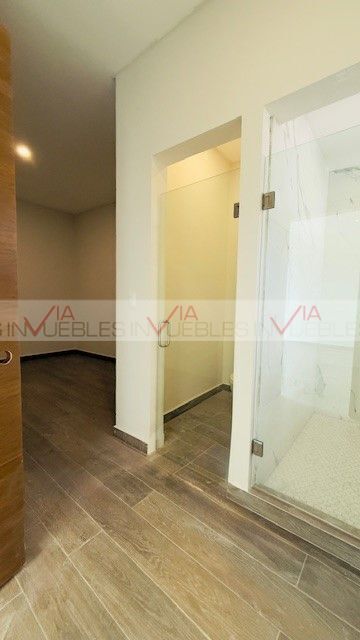




Beautiful Totally New Residence in a private subdivision located in Sierra Alta. 24/7 security, children's play area. Ground floor: garage for 3 cars, service room with full bathroom and preparation for mini-split, tool room, storage room, space for cistern. Main and secondary doors made of walnut wood.
1st level: foyer, living room, dining room, lounge, kitchen, pantry, bathroom, pool, grill, full bathroom outside, machine room. Spacious foyer with a half bathroom for guests, the living room with ample space and beautiful window towards the front balcony with tempered glass railing.
The dining room next to the kitchen. Large pantry with space to accommodate a freezer, in front of the kitchen a large family lounge, living room, and lounge with preparation for mini-split. Doors made of walnut wood. Outside, pool with Venetian mosaic, filtering equipment, pumping, and drainage area. Pool perimeter on the sidewalk.
2nd Level: master bedroom with full bathroom, walk-in closet, balcony with tempered glass railing, 2 secondary bedrooms, each with bathroom and walk-in closet, family lounge, laundry room, and preparation for boiler.
Doors made of walnut wood and preparation for mini-split in bedrooms and lounge. Price does not include kitchen, closets, or air conditioning. Option with kitchen and closets based on renders and color to choose $17,500,000.
Both options are negotiable! Id Gvia: 111960Hermosa Residencia Totalmente Nueva en Fraccionamiento privado ubicado en Sierra Alta. Seguridad 24/7, área de juegos infantiles. Planta baja: cochera para 3 automóviles, cuarto de servicio, con baño completo y preparación para minisplit, cuarto de herramientas, bodega, espacio para cisterna. Puerta principal y secundaria en madera de nogal.
1er nivel: recibidor, sala, comedor, estancia, cocina, alacena, baño, alberca, asador, baño completo al exterior, cuarto de máquinas. Amplio recibidor con medio baño de visitas, la sala con amplio espacio y hermoso ventanal hacia el balcón frontal con barandal protección en vidrio templado.
El comedor a un lado de la cocina. Amplia alacena con espacio para albergar un congelador, frente a la cocina amplia estancia familiar, sala y estancia con preparación para minisplit. Puertas en madera de nogal. Al exterior, alberca en mosaico veneciano, equipos de filtrado, bombeo y área de drenaje. Contorno de alberca en banqueta.
2do Nivel: recamara principal baño completo, walk in closet, balcón con barandal en vidrio templado, 2 recamaras secundarias, cada una con baño y walk in closet, estancia familiar, lavandería y preparación para boiler.
Puertas en madera de nogal y preparación para minisplit en recamaras y estancia. Precio no incluye cocina, closets, ni climas. Opción con cocina y Closets basados en renders y color a elegir $17,500,000.
¡Ambas opciones son negociables! Id Gvia: 111960