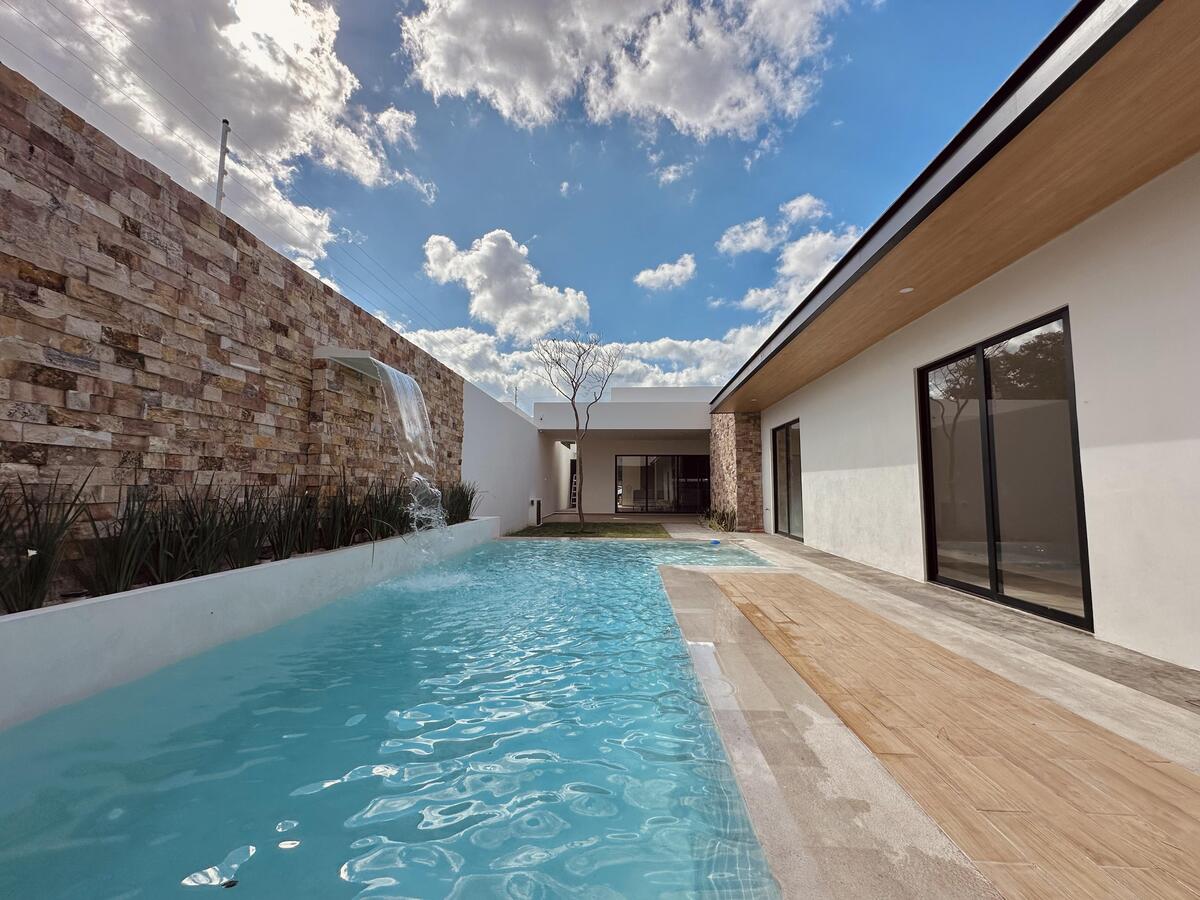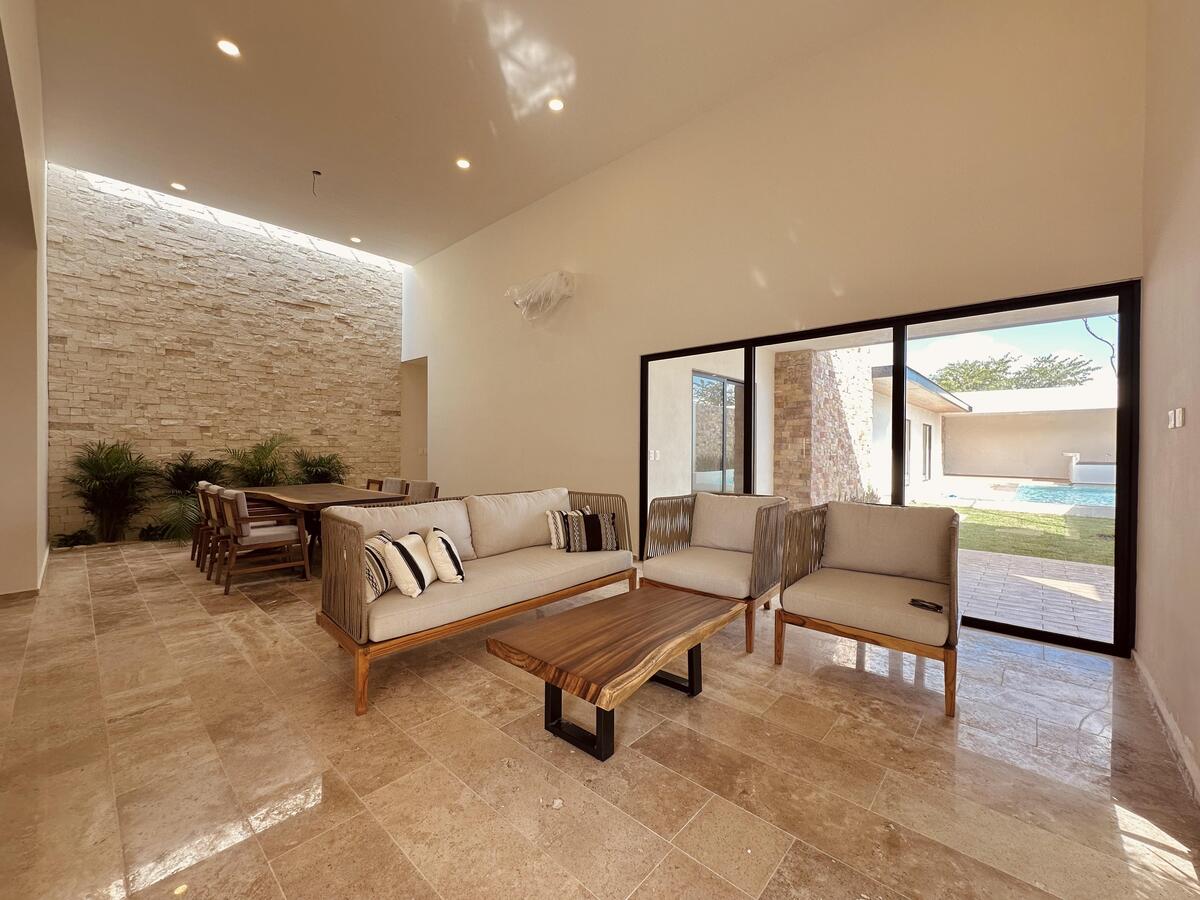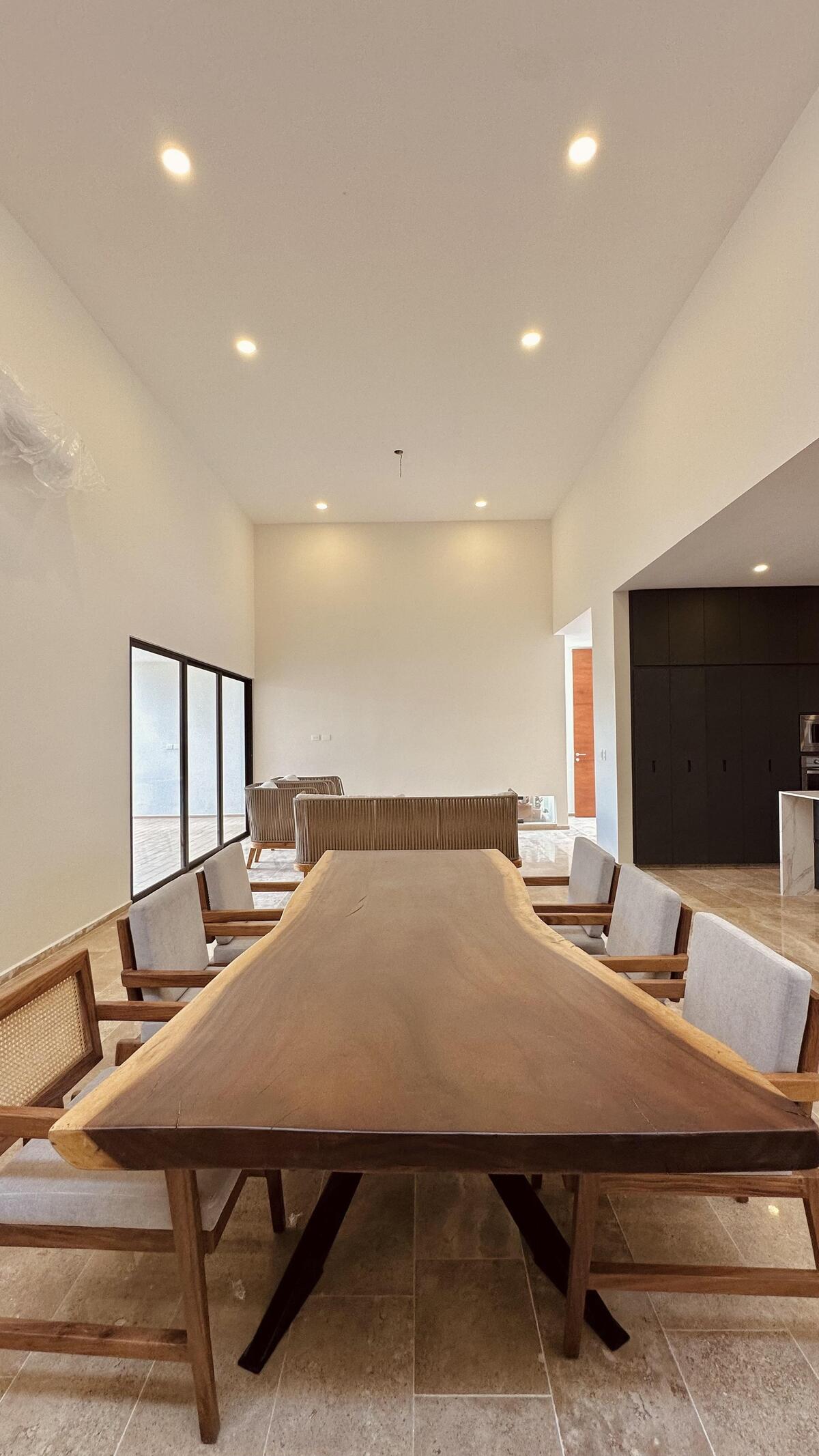




Single-Story House in Cumbres Dzityá - PRANA
A luxury and comfort oasis in an exclusive location.
Discover this spectacular single-story residence, designed for those who value elegance, spaciousness, and luxury details. Located in the heart of Cumbres II, this house is part of the exclusive PRANA complex, with only 15 luxury residences in its first stage.
MODEL: MILAN
Lot 10: 545 m² | $7,600,000 MXN
Combined Lots (2 lots): 1,060 m² | $9,900,000 MXN
Front: 13.36 mt x 40.00 mt (545.00 mt)
Construction: 380.00 mt.
House Distribution (Single Floor)
Distinctive facade with regional stone.
Automatic gate.
Covered garage with capacity for 3 cars.
Reception | Lobby.
Living Room | Dining Room with a height of 4.50 meters.
Covered terrace, perfect for gatherings.
Covered bar with counter, private bathroom, and decorative waterfall.
Equipped kitchen with island and total height of 2.20 meters.
Spacious pantry with shelves.
1 Covered laundry room and drying patio.
1 Service room with full bathroom.
1 Master bedroom: Walk-in closet, bathroom with tub, and premium finishes.
3 Bedrooms all with walk-in closet and private bathroom.
Service hallway.
Storage room.
Pool in "L" shape with chukum finish and LED light.
Included Equipment:
5 Solar panels with inverter for 9
Electric gate and video intercom
Distinctive facade with decorative stone
Mini-split air conditioning in bedrooms, living room, service room
Irrigation system and grass
Tempered glass fixtures in bathrooms
Carpentry in closets, kitchen, bathrooms.
Stationary tank and heater for 4 services
Decorative stone from the region on some walls
Bathtub in master bedroom
Pool with chukum finish and LED light
Covered bar
Granite countertops from Santo Tomas
Proyecta Helvex faucets
Gardening with palm trees and regional plants
Interior and exterior garden lighting
Electric fence
4 surveillance cameras
Perimeter wall 3m high
Equipped kitchen
Mirrors with LED light and decorative grooved paneling
Indirect decorative lighting throughout the house.
Construction: Approximately 380 m² (not including the pool).
Height of the perimeter wall: 3 meters.
Availability and Delivery
Lot 10: $7,600,000 MXN (Published).
Estimated delivery: September 2025.
Sales Policies.
- Reservation: 50,000.00 pesos (Cash) 1 week to sign the purchase promise. (Refundable)
Down payment: 30% + 10% deferred.
FINANCING
- All bank credits.
- Cash or own resources.
Don't miss the opportunity to live in this unique residence, which combines modern design, comfort, and exclusivity in one of the best areas of Mérida.
NOTICE
- Prices and availability are subject to change without prior notice.
- The images and perspectives are for illustrative purposes only.
- Does not include furniture, decorative items, or equipment not described in the property sheet.
- The price does not include notarial fees, appraisal, acquisition taxes, or bank commissions.
- The information, including the delivery date and other additional details, is subject to change without prior notice.Casa de Una Planta en Cumbres Dzityá - PRANA
Un oasis de lujo y comodidad en una ubicación exclusiva.
Descubra esta espectacular residencia de una planta, diseñada para quienes valoran la elegancia, la amplitud y los detalles de lujo. Ubicada en el corazón de Cumbres II , esta casa forma parte del exclusivo complejo PRANA , con solo 15 residencias de lujo en su primera etapa.
MODELO: MILAN
Lote 10 : 545 m² | $7,600,000 MXN
Lotes Combinados (2 lotes) : 1.060 m² | $9,900,000 MXN
Frente: 13.36 mt x 40.00 mt (545.00 mt
Construcción: 380.00 mt.
Distribución de la Casa (Planta Única)
Fachada distintiva con piedra de la región.
Portón automático.
Cochera techada con capacidad para 3 autos.
Recibidor I Vestíbulo.
Sala I Comedor con altura de 4.50 metros.
Terraza techada, perfecta para reuniones.
Bar techado con barra, baño propio y cascada decorativa.
Cocina equipada con isla y altura total de 2,20 metros.
Alacena amplia con entrepaños.
1 Cuarto de lavado techado y patio de tendido.
1 Cuarto de servicio con baño completo.
1 Recámara principal: Walk-in closet, baño con tina y acabados premium.
3 Recamaras Todas con walk-in closet y baño privado.
Pasillo de servicio.
Bodega.
Piscina en disposición en "L" con acabado de chukum y luz LED.
Equipamiento incluido:
5 Paneles solares con inversor para 9
Portón eléctrico y video portero
Fachada distintiva con piedra decorativa
Climas minisplit en recamaras, sala, cuarto de servicio
Sistema de riego y césped
Fijos en baños de vidrio templado
Carpintería en closeths , cocina, baños.
Tanque estacionario y calentador de 4 servicios
Piedra decorativa de la región en algunos muros
Tina en recámara principal
Alberca con acabado chukum y luz led
Bar techado
Mesetas de granito santo tomas
Grifería Proyecta Helvex
Jardinería palmeras y plantas de la región
Iluminación en jardín interior y exterior
Cerco eléctrico
4 cámaras de vigilancia
Muro perimetral a 3m de altura
Cocina equipada
Espejos con luz led y lambrín ranurado decorativo
Iluminación decorativa indirecta en toda la
Construcción: Aproximadamente 380 m² (sin contar la alberca).
Altura del muro perimetral: 3 metros.
Disponibilidad y Entrega
Lote 10 : $7,600,000 MXN (Publicado).
Entrega estimada: Septiembre 2025.
Politicas de venta.
-Apartado: 50,000.00 mil pesos (Efectivo) 1 semana para firmar promesa de compra venta. (Devolutivos)
Enganche: 30% + 10% diferido.
FINANCIAMIENTO
-Todos los creditos bancarios.
- Contado o recursos propios.
No dejes pasar la oportunidad de vivir en esta residencia única, que combina diseño moderno, comodidad y exclusividad en una de las mejores zonas de Mérida.
AVISO
-Precios y disponibilidad sujetos a cambio sin previo aviso.
-Las imágenes y perspectivas son únicamente ilustrativas.
-No incluye muebles, artículos decorativos ni equipamiento no descrito en la ficha del inmueble.
-El precio no incluye gastos notariales, avalúo, impuestos de adquisición, ni comisiones bancarias.
-La información, incluyendo la fecha de entrega y otros detalles adicionales, está sujeta a cambios
sin previo aviso.