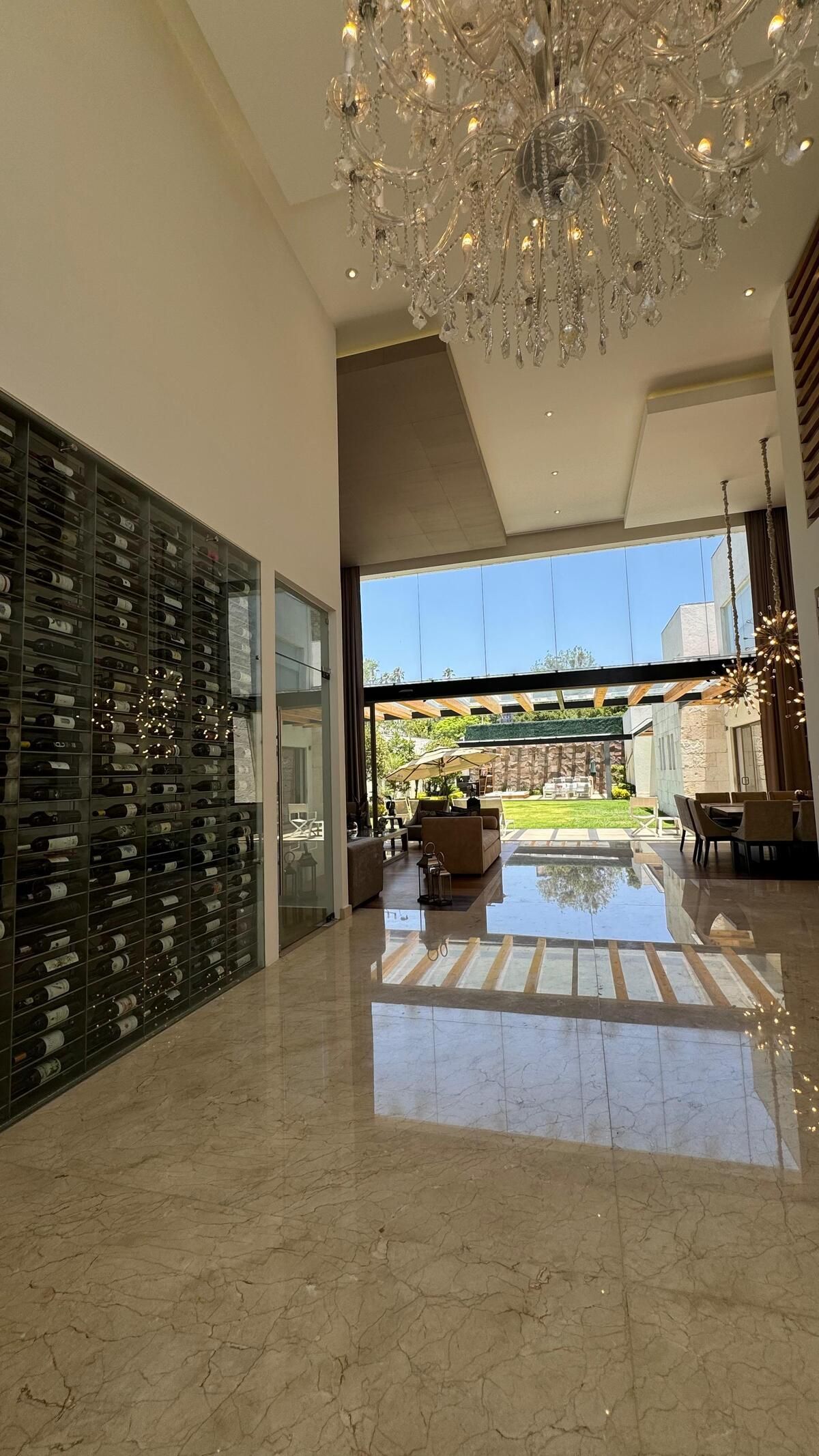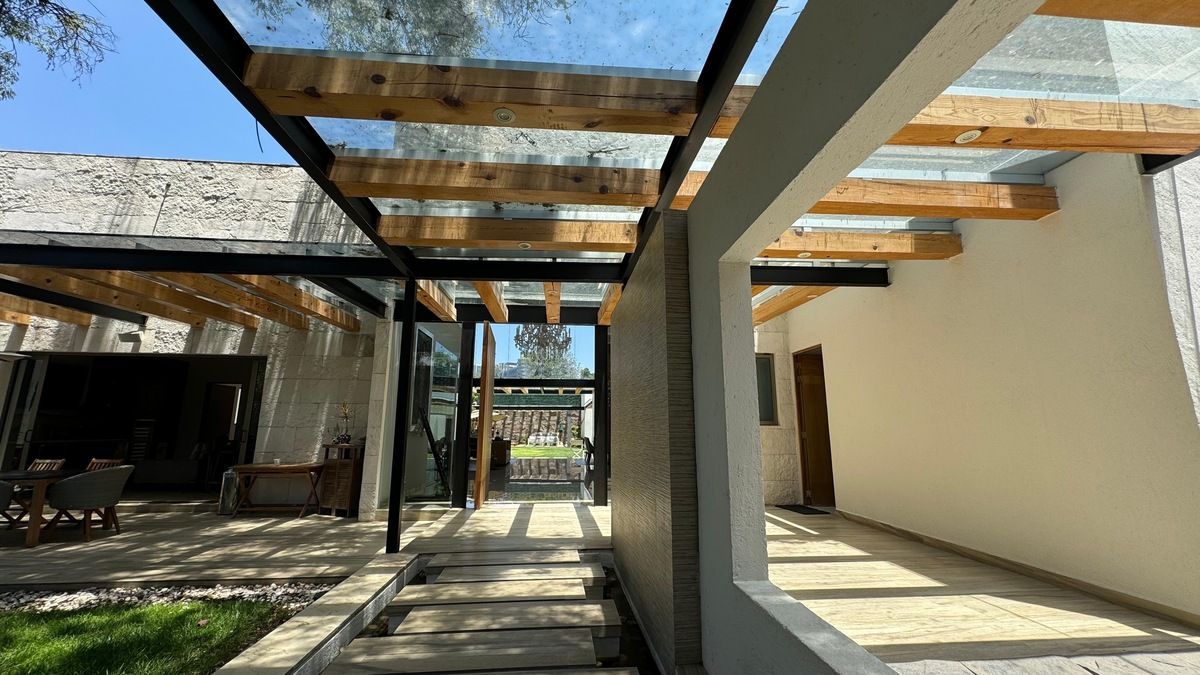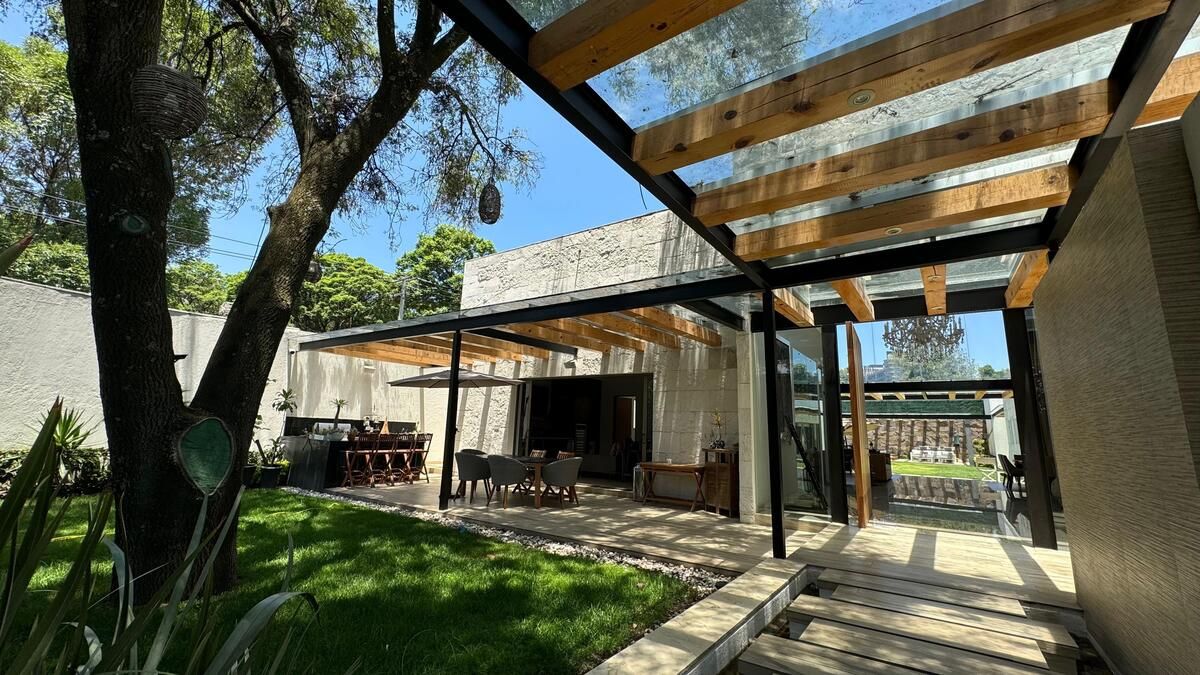





Beautiful residence designed with plenty of lighting, spacious areas, and transparency.
Designed by Architect Miguel Cisneros with excellent finishes.
Main access with a crying wall.
Triple height in the living room-dining room that provides incredible comfort and spaciousness with large floor-to-ceiling windows.
It has a fully equipped kitchen in quartz, with an oven and stove by Wolf.
Sub-zero refrigerators and freezers.
Breakfast area with ample space.
Family Room.
Game room with a view of a spectacular wine cellar with designed lighting.
Large garden with two bathrooms.
Wet area in the garden with a Jacuzzi for 6 people.
Irrigation system.
Front terrace with garden and grill.
Master bedroom with a full bathroom, large walk-in closet with an island in the center.
Two secondary bedrooms with loft, walk-in closet, and full bathroom.
Spacious study with the option for a fourth bedroom.
Home theater.
Service room with bathroom.
Laundry and drying area.
Guardhouse with a drivers' room and bathroom.
6 covered parking spaces and 4 uncovered.
Machine room.
3 storage rooms.
Two cisterns.
Solar panels.Hermosa Residencia diseñada con mucha iluminación, espacios amplios y transparencia.
Del Arquitecto Miguel Cisneros con un diseño de excelentes acabados
Acceso principal con muro llorón
Triple altura en estancia Sala Comedor que da un increíble confort y amplitud con grandes ventanales de piso a techo.
Cuenta con una cocina integral equipada en cuarzo , con horno y estufa marca Wolf .
Refrigeradores y congeladores sub zero .
Ante comedor con amplio espacio.
Family Room.
Salón de juegos con vista a una espectacular cava con diseño en la iluminación.
Gran jardín con dos baños.
Área húmeda en el jardín con Jacuzzi para 6 personas.
Sistema de riego.
Terraza frontal con jardín y asador.
Recámara principal con baño completo, gran vestidor con isla al centro.
Dos recámaras secundarias con tapanco, vestidor y baño completo.
Estudio amplio con opción a una cuarta recámara .
Sala de cine
Cuarto de servicio con baño.
Área de lavado y tendido.
Caseta de vigilancia con cuarto de choferes y baño.
6 estacionamientos techados y 4 sin techar.
Cuarto de máquinas.
3 Bodegas.
Dos cisternas .
Paneles solares.
