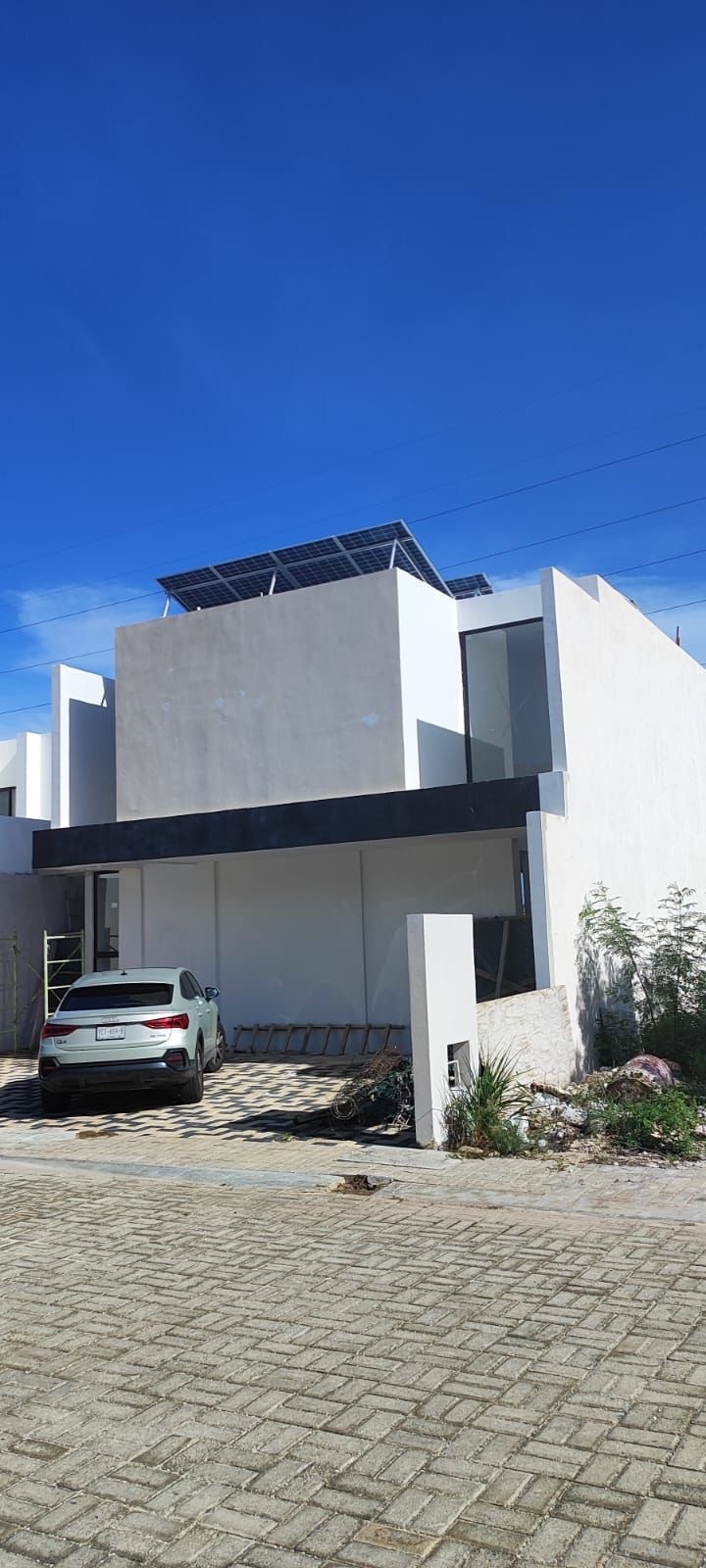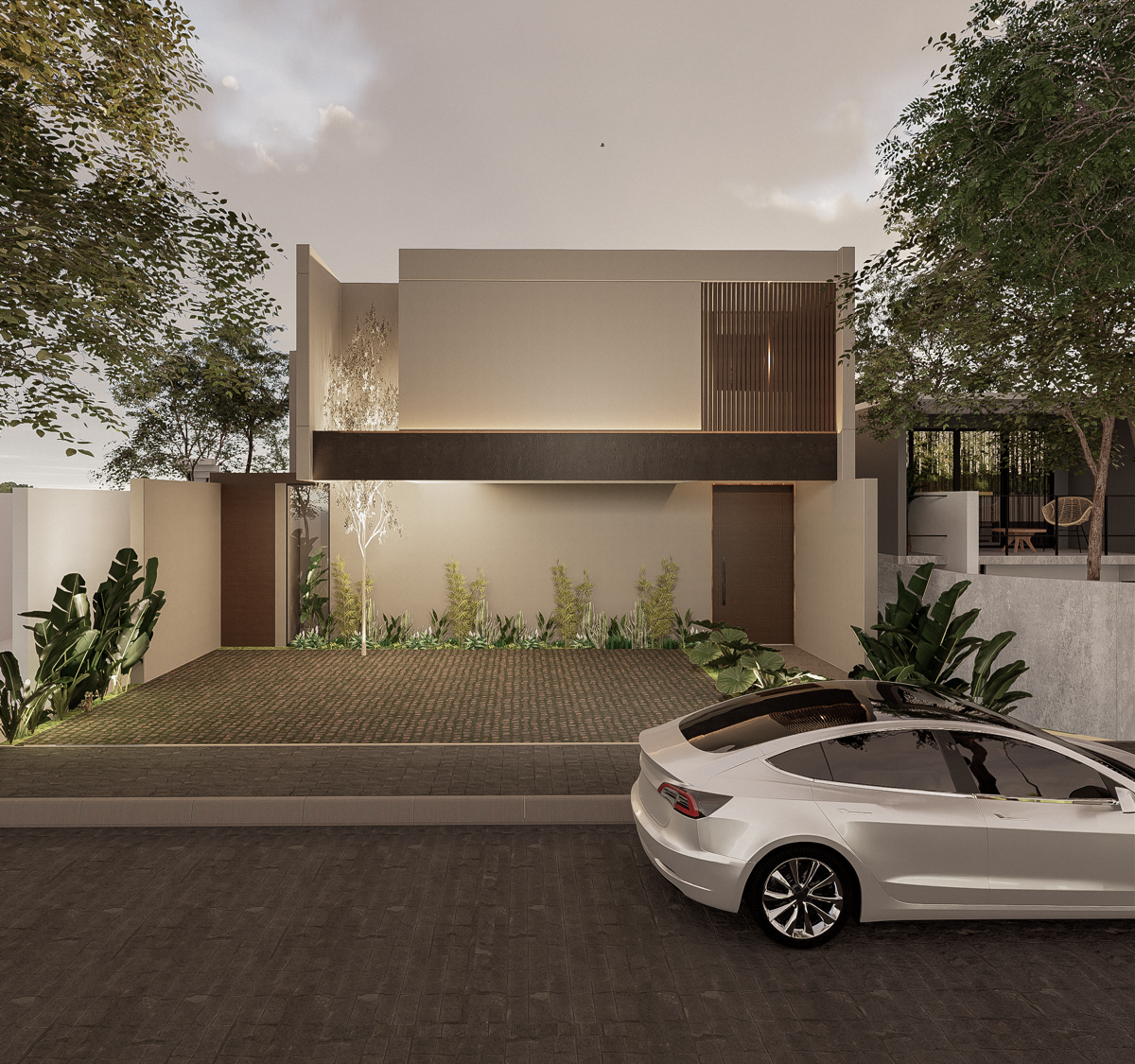




HOUSE TAANKAB IN SOLUNA PRIVATE COMMUNITY
Casa Taánkab is a beautiful Design house.
It is located north of Mérida, in the Temozón Norte area, within the exclusive Soluna Private Community, in a spectacular planned community of 69 hectares that integrates extensive green areas, two Club Houses, recreational parks, and commercial zones.
The Soluna Club House features various amenities such as:
Swimming pool and sunbathing area
Gym
Event hall
Playroom
Yoga room
Steam room
Dressing rooms
Bar
Ping Pong table, billiards
Spacious green areas
Hotel-style lounges
2 paddle courts
Today, in Merida and Yucatán, Temozón is the area with the most growth and appreciation.
Combined with a spectacular Design house, Casa TAANKAB becomes your best option.
Casa TAANKAB distribution: Ground floor
Living room
Dining room
Kitchen
Half bathroom for guests
1 bedroom with dressing room and bathroom.
Pool
Garage for 4 cars
Interior garden
Upper floor
2 bedrooms with dressing room and bathroom
1 service room with bathroom
1/2 bathroom for guests
Construction: 240.35 m2 Land 11 x 25.85 m2
FINISHES:
- Travertine marble floors.
- White ceilings.
- Walls with chukum finish.
- Pool in Chukum.
CARPENTRY:
- Carpentry in main closet type walk-in, with walnut veneer wood.
- Modular design kitchen carpentry.
- Floor-to-ceiling doors 3 meters high in walnut color.
- Vanities in bathrooms.
ACCESSORIES:
- Granite island in kitchen.
- Sink in black granite kitchen.
- Mixers, taps, and accessories in black for kitchen and bathroom.
- Bathtub in main bedroom bathroom.
- Large aluminum windows of 3” in black with transparent glass.
- Stove in kitchen.
- Bioclimatic design.
- Smart lock on main door.
- Lighting design; hanging lights in main bedroom, bathrooms, reception, and dining room.
INCLUDES SOLAR PANELS
Payment Method:
Down payment 20%
Own or bank resources
Under construction. DELIVERY December 2026CASA TAANKAB EN PRIVADA SOLUNA
Casa Taánkab es una hermosa casa de Diseño.
Se encuentra al norte de Mérida, en la zona de Temozón Norte, dentro de la exclusiva Privada SOLUNA, en una espectacular comunidad planeada de 69 hectáreas que integra extensas áreas verdes, dos Casas Club, parques recreativos y zonas comerciales.
La Casa Club de Soluna cuenta con distintas amenidades como:
Piscina y asoleadero
Gimnasio
Salón de eventos
Ludoteca
Salón de yoga Cuarto de vapor Vestidores
Bar
Mesa de ping Pong, villar Amplias áreas verdes Estancias tipo hotel
2 canchas de paddle
Hoy por hoy, en Merida y Yucatán, Temozón es la zona de más crecimiento y plusvalía.
Sumado a una espectacular casa de Diseño, convierten casa TAANKAB en tu mejor opción.
Casa TAANKAB distribución: Planta baja
Sala
Comedor
Cocina
Medio baño de visitas
1 recámara con vestidor y baño. Alberca
Cochera para 4 autos
Jardín interior
Planta alta
2 recamaras con vestidor y baño 1 habitación de servicio con baño 1/2 baño de visitas
Construcción: 240.35 m2 Terreno 11 x 25.85 mts2
ACABADOS:
- Pisos en mármol traverttino. - Techos en color blanco.
- Muros en acabado chukum. - Alberca en Chukum.
CARPINTERÍA:
- Carpintería en closet principal tipo walk in, con madera chapada tipo nogal. - Carpintería en cocina diseño modular.
- Puertas de piso a techo 3 metros de altura en color nogal.
- Vanities en baños.
ACCESORIOS:
- Isla en cocina de granito.
- Tarja en cocina de granito negro.
- Mezcladoras, llaves y accesorios en cocina y baño negros.
- Tina en baño de recámara principal
- Amplios ventanales de aluminio de 3” en color negro con con vidrios transparentes.
- Parrilla en cocina.
- Diseño bioclimático.
- Cerradura inteligente en puerta principal.
- Diseño lumínico; luminarias colgantes en recámara principal, baños, recepción y comedor.
INCLUYE PANELES SOLARES
Forma de Pago:
Enganche 20%
Recurso propio o bancario
En construcción. ENTREGA Diciembre 2026