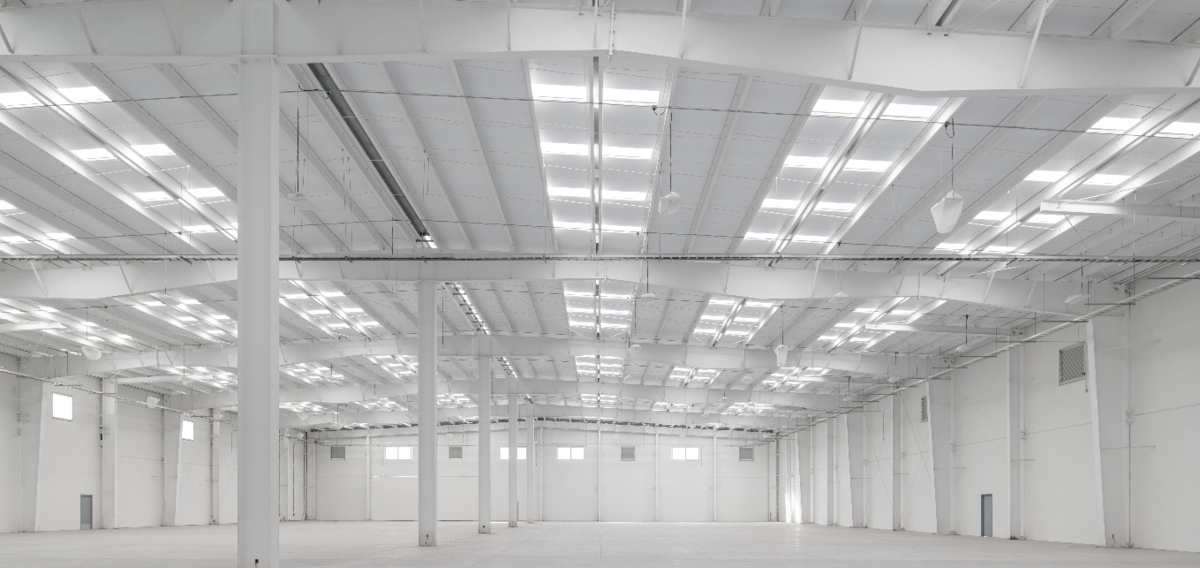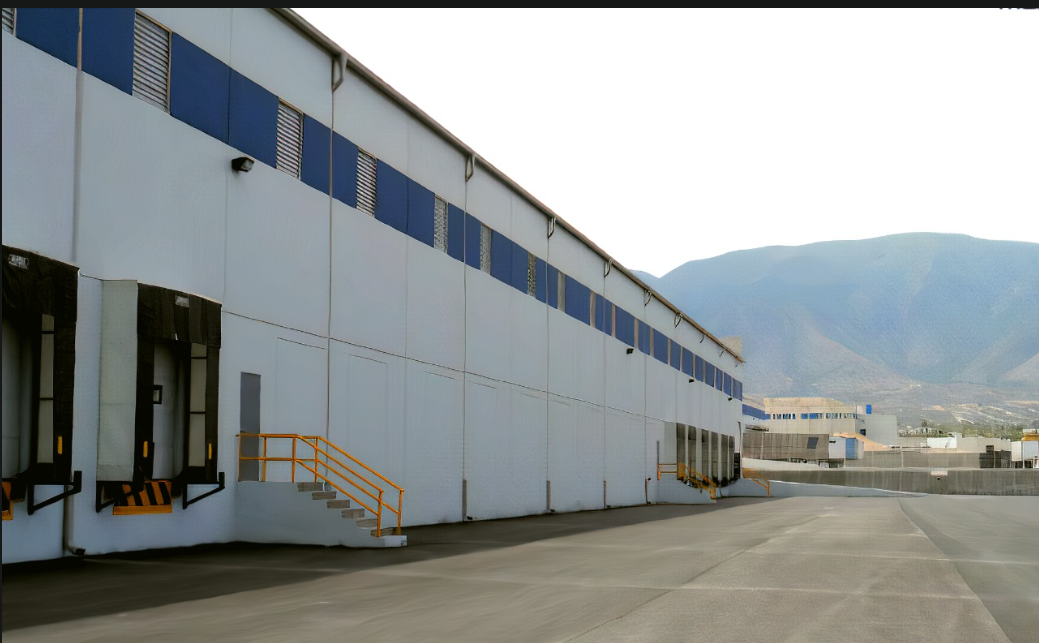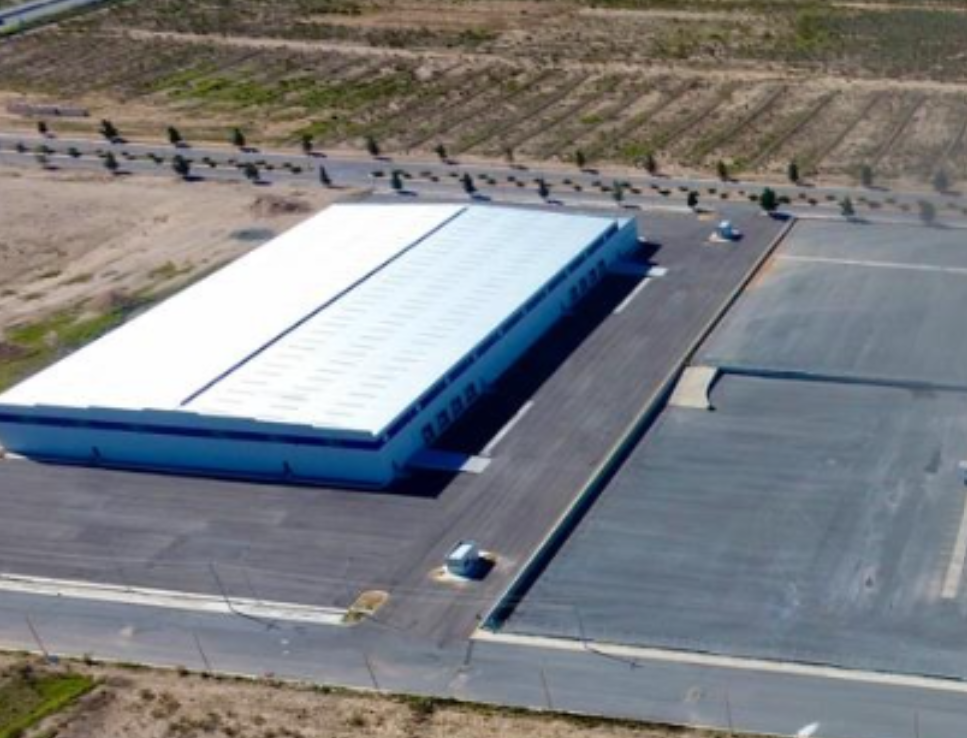




Great opportunity for an Industrial Warehouse with great competitive advantages.
Competitive prices
Financial solidity
Location
Strategic location, close to the center of Saltillo and Monterrey
Access to main roads and useful urban services.
24/7 Security Service.
Environment where we feel safe and secure.
SURFACE
WAREHOUSE: 7,804 m2 / 84,000 sqft
GENERAL CHARACTERISTICS
FIRE PROTECTION SYSTEM
Sprinklers in offices, hoses in production area (optional sprinklers)
AIR CONDITIONING
Air conditioning and heating in offices
LEVELING RAMP
Leveling ramps for loading docks: 30,000 lbs (13,620 kg) Door size: 10 x 12 ft (3.05 m x 3.66 m)
FLOOR-LEVEL DOORS
Floor-level doors: 14 x 16 ft (4.26 m x 4.87 m) FLOOR SPECIFICATIONS
Concrete floor slab: 18 cm (7.08 in) thick, capacity of 2 tons/m² (409 psf), reinforced with steel rebar
BAY SIZE
40 ft (12 m) x 100 ft (30.48 m)
STRUCTURE
Steel structure with rigid frames, SSR roof with 1 1/2 inch rigid insulation, 6% translucent panels for better natural light
VENTILATION
Ventilators at the ridge and grilles
EMERGENCY DOORS
Including panic bars according to local codes
LIGHTING
High energy-saving fluorescent fixtures with aluminum screens 6x54 watts T-05 HO with universal voltage, electronic ballast (120 to 277 V) Offices: 80 foot-candles Production: 50 foot-candles
HEIGHT
Minimum: 28 ft (8.53 m) Maximum: 35 ft (10.70 m)
PRICE
$7 usd/m2
(Availability and price subject to change without prior notice)
Illustrative ImagesGran oportunidad de Nave Industrial con Grandes Ventajas competitivas.
Precios competitivos
Solidez financiera
Ubicación
Ubicación Estratégica, cerca del centro de Saltillo y Monterrey
Acceso a los principales vías y servicios urbanos útiles.
Servicio de Seguridad 24/7.
Entorno donde nos sentimos seguros y a salvo.
SUPERFICIE
NAVE: 7,804 m2 / 84,000 sqft
CARACTERISTICAS GENERALES
SISTEMA DE PROTECCIÓN CONTRA INCENDIOS
Rociadores en oficinas, mangueras en área de producción (rociadores opcionales)
AIRE ACONDICIONADO
Aire acondicionado y calefacción en oficinas
RAMPA NIVELADORA
Rampas niveladoras para muelles de carga: 30,000 lbs (13,620 kg) Tamaño de la puerta: 10 x 12 ft (3.05 m x 3.66 m)
PUERTAS AL NIVEL DEL PISO
Puertas a nivel del piso: 14 x 16 ft (4.26 m x 4.87 m) ESPECIFICACIONES DEL PISO
Losa de piso de concreto: 18 cm (7.08 in) de espesor, capacidad de 2 toneladas/m² (409 psf), reforzada con varilla de acero
TAMAÑO DE LA BAHÍA
40 ft (12 m) x 100 ft (30.48 m)
ESTRUCTURA
Estructura de acero con marcos rígidos, Techo SSR con aislamiento rígido de 1 1/2 pulgadas, 6% de paneles translúcidos para mejor luz natural
VENTILACIÓN
Respiraderos en cumbrera y rejillas
PUERTAS DE EMERGENCIA
Incluyendo barras antipánico según códigos locales
ILUMINACIÓN
Luminarias fluorescentes de alto ahorro energético con pantallas de aluminio 6x54 watts T-05 HO con voltaje universal, balasto electrónico (120 a 277 V) Oficinas: 80 pies-candela Producción: 50 pies-candela
ALTURA
Mínima: 28 ft (8.53 m) Máxima: 35 ft (10.70 m)
PRECIO
$7 usd/m2
(Disponibilidad y precio sujeto a cambio sin previo aviso)
Imágenes Ilustrativas