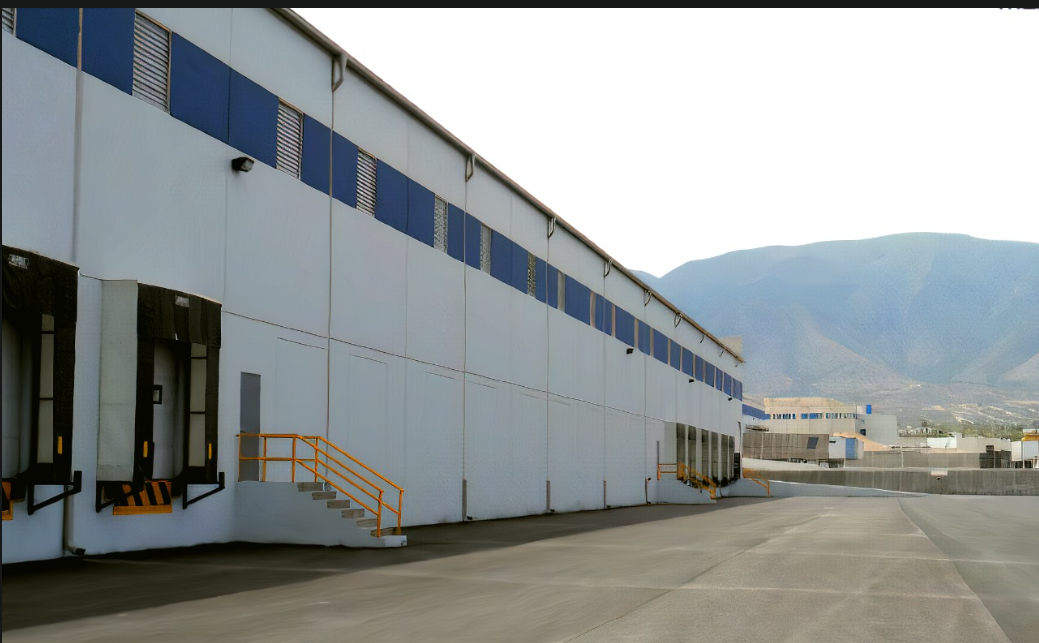




Great opportunity for an Industrial Warehouse with great competitive advantages.
Competitive prices
Financial solidity
Location
Strategic location, close to the center of Saltillo and Monterrey
Access to main roads and useful urban services.
24/7 Security Service.
SURFACE
Warehouse: 10,699 M2 / 115,1140 SQFT
Office: 888 M2 / 9,556 SQFT
Construction: 11,587m2 / 124,721 SQFT
GENERAL CHARACTERISTICS
FREE HEIGHT: Min. 28 feet (8.52 m)
FLOOR: 18 cm (7.0) thick concrete floor slab, 2.5 tons / M2 (511 PSF) capacity, Reinforced rebar
WALLS: Prefabricated concrete walls
STRUCTURAL STEEL and roof: Steel structure with rigid frames. ROOF SSR WITH 1 1/2" AND rigid board insulation and translucent panels at 7% for superior natural light
UTILITIES: 500 KVA transformer
Water: Available Sewer: Available Voice/data: Available to be contracted by the Tenant with carrier.
FLOOR LEVELING RAMPS: 4 dock levelers, 30,000 lb capacity, manual operation.
1 slab on leveling ramps.
LIGHTING: LED lighting
PARKING: 60 Spaces
BAY SIZE: 50 feet x 230 feet (15.2 m x 70 m)
VENTILATION: Grilles and ridge ventilation for natural ventilation
FIRE PROTECTION SYSTEM: Hose stations in the main building and sprinklers in offices.
PRICE
$7 usd/m2
(Availability and price subject to change without prior notice)
Illustrative ImagesGran oportunidad de Nave Industrial con Grandes Ventajas competitivas.
Precios competitivos
Solidez financiera
Ubicación
Ubicación Estratégica, cerca del centro de Saltillo y Monterrey
Acceso a los principales vías y servicios urbanos útiles.
Servicio de Seguridad 24/7.
SUPERFICIE
Nave: 10,699 M2 / 115,1140 SQFT
Oficina: 888 M2 / 9,556 SQFT
Construcción: 11,587m2 / 124,721 SQFT
CARACTERISTICAS GENERALES
ALTURA LIBRE: Mín. 28 pies (8,52 m)
PISO: Losa de piso de concreto de 18 cm (7.0) de espesor 2.5 toneladas / M2 (511 PSF) de capacidad, barras de refuerzo Reforzado
MUROS: Muros prefabricados de hormigón
ACERO ESTRUCTURAL y techo: Estructura de acero con marcos rígidos. TECHO SSR CON 1 1/2" Y
aislamiento de tablero rígido y paneles translúcidos al 7% para una luz natural superior
UTILIDADES: Transformador de 500 KVA
Agua: Disponible Alcantarillado: Disponible Voz/datos: Disponible para por contratado por el Inquilino con
portador.
RAMPAS NIVELADORAS DE PISO: 4 niveladoras de muelle, capacidad de 30,000 lb, operación manual.
1 losa en rampas de nivel.
ILUMINACIÓN: Iluminación LED
ESTACIONAMIENTO: 60 Lugares
TAMAÑO DE LA BAHÍA: 50 pies x 230 pies (15,2 m x 70 m)
VENTILACIÓN: Rejillas y ventilación de cumbrera para ventilación natural
SISTEMA DE PROTECCIÓN CONTRA INCENDIOS: Estaciones de mangueras en el edificio principal y rociadores en oficinas.
PRECIO
$7 usd/m2
(Disponibilidad y precio sujeto a cambio sin previo aviso)
Imágenes Ilustrativas