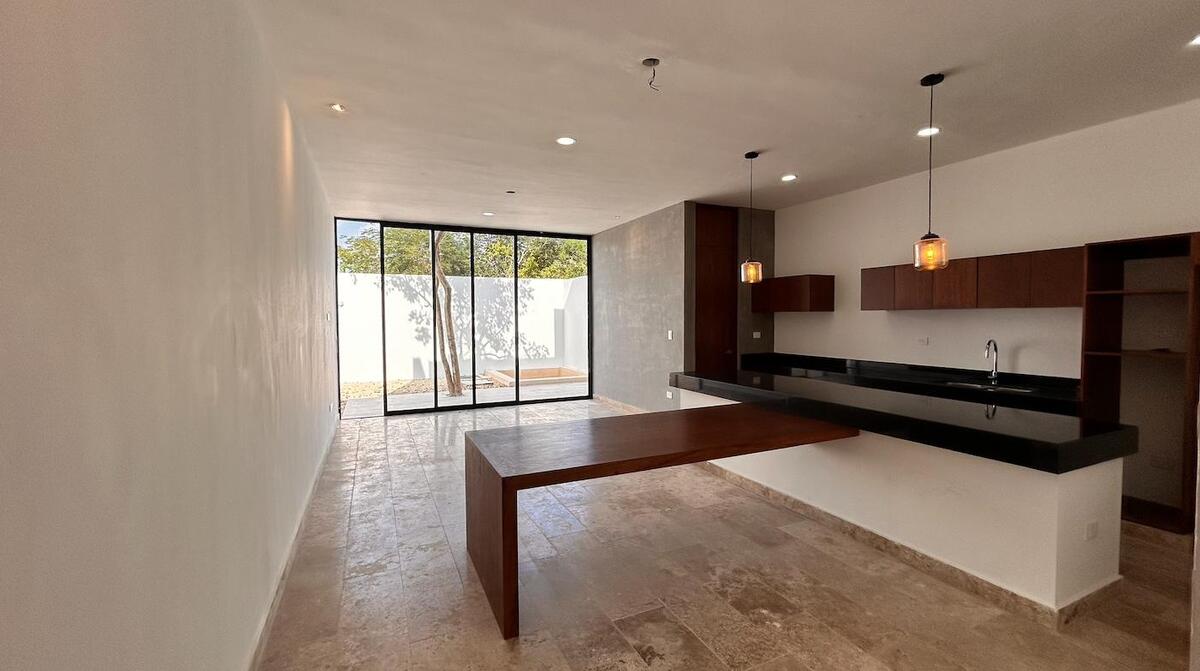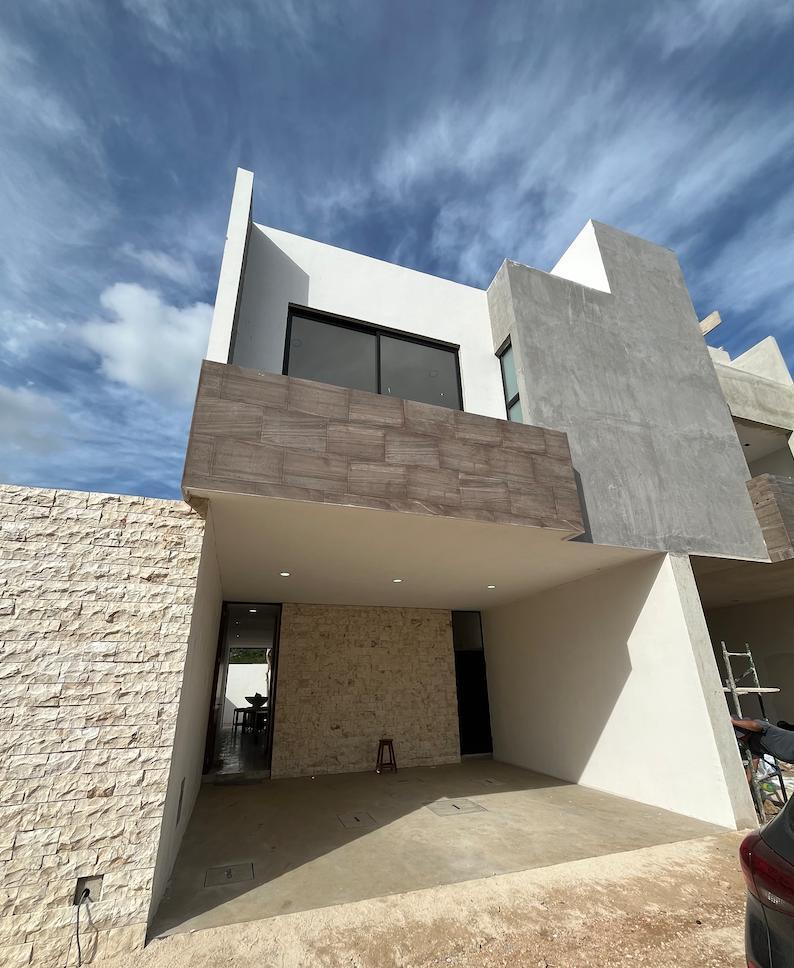




MILEA merges 2 types of housing in a private area with amenities to create a novel and interesting real estate product for investors looking for a space to live, or those thinking about the future. This project is located in the heart of the Country Zone, surrounded by exclusive activities and services: golf courses, sports clubs, hospitals, educational centers, shopping malls, concert venues, and more.
DELIVERY DATE: IMMEDIATE
MAINTENANCE FEE: $2,280.00
QUOTED LOT FROM THE PUBLICATION
Model 2 bedrooms, Lot 5
Front: 6 m
Depth: 21 m
Land: 125.21 m2
Construction: 190 m2
DISTRIBUTION
GROUND FLOOR
-Covered concrete garage for 2 vehicles
-Living room/Dining room/Kitchen
-Pantry area
-1/2 bathroom shared with terrace area
-Terrace area with bar
-Pool
-Garden area
-Interior and exterior storage
UPPER FLOOR
-Master bedroom with walk-in closet and full bathroom (includes balcony area)
-Bedroom with walk-in closet and full bathroom (includes balcony for gardening)
-Study area.
-Linen closet.
ADDITIONAL AT EXTRA COST ON THE ROOF TOP:
-Laundry and drying area
-Space to create a social area
-Area to create a service room
INCLUDED EQUIPMENT
-Tempered glass fixed in the master bedroom bathroom
-Mirror in the master bedroom bathroom
-Electric heater
INSTALLATIONS AND EQUIPMENT
-Water outlet for irrigation at the back and access
-Hidden rainwater drains
-Outlets for air conditioning in bedrooms (Does not include wiring or AC)
-Outlets for air conditioning installation in living-dining room (Does not include wiring or AC)
-Outlets for ceiling fans in bedrooms, living room, and dining room (Does not include fans)
-Outlets for electric heater (Includes heater)
-Outlets for telephone, voice, and data and intercom
-Submersible pump for well 1/2 HP
-1100 liters tank brand Rotoplas or similar
-Pressurizing pump
-Gas installation for grill in kitchen area (does not include grill, does not include stationary tank)
FEATURES AND FINISHES
-Facades with regional stone cladding according to project.
-Interior finishes of plaster and vinyl paint.
-Travertine marble cladding 30 cm wide by variable free lengths with matte or semi-matte finish in wet areas of showers up to 1.80 meters.
-Exterior finish on ceiling based on three layers with vinyl paint coating.
-Interior finish on ceiling based on direct plaster or white smooth paste with vinyl paint coating.
-Finish in pool with kimiplaster paste or similar, color, according to project.
AMENITIES
-Children's play area
-Barbecue area
-Pet park
-Irrigation system
CLUB HOUSE
-Covered terrace with view to children's play areas
-Terrace with view to the pool
-Room for 30 people
-Pool
-Service bar
-Mens and womens WC
SALES POLICIES
-Reservation: $15,000.00 (refundable for 15 days)
-Down payment: 15%
-Balance upon delivery
FINANCING
-Cash or own resources
-Bank credits
NOTICE
-Prices and availability are subject to change without prior notice.
-The images and perspectives are for illustrative purposes only.
-Does not include furniture, decorative items, or equipment not described in the property sheet.
-The price does not include notarial fees, appraisal, acquisition taxes, or bank commissions.
-The information, including the delivery date and other additional details, is subject to change without prior notice.MILEA fusiona 2 tipos de vivienda en una privada con amenidades para lograr un producto inmobiliario novedoso e interesante para inversionistas que buscan un espacio para vivir, o bien, están pensando a futuro. Este proyecto se encuentra en el corazón de la Zona Country, rodeado de actividades y servicios exclusivos: campos de golf, clubes deportivos, hospitales, centros educativos, shopping malls, recintos de conciertos y más
FECHA DE ENTREGA: INMEDIATA
CUOTA DE MANTENIMIENTO: $2,280.00
LOTE COTIZADO DE LA PUBLICACION
Modelo 2 habitaciones, Lote 5
Frente: 6 m
Fondo: 21 m
Terreno: 125.21 m2
Construcción: 190 m2
DISTRIBUICION
PLANTA BAJA
-Cochera techada de concreto para 2 vehículos
-Sala/Comedor/Cocina
-Área de alacena
-1/2 baño compartido con área de terraza
-Área de terraza con barra
-Piscina
-Área de jardín
-Bodega interior y exterior
PLANTA ALTA
-Recámara principal con clóset vestidor y baño completo ( incluye área de balcón)
-Recámara con clóset vestidor y baño completo (incluye balcón para jardinera)
-Area de estudio.
-Closet de blancos.
ADICIONAL CON COSTO EXTRA EN EL ROOF TOP:
-Área de lavado y tendido
-Espacio para crear área social
-Área para crear cuarto de servicio
EQUIPAMIENTO INCLUIDO
-Fijo de cristal templado en baño de recámara principal
-Espejo en baño de recámara principal
-Calentador eléctrico
INSTALACIONES Y EQUIPOS
-Salida de agua para riego en la parte posterior y acceso
-Bajantes pluviales ocultos
-Salidas para aires acondicionados en recámaras (No incluye Cableado ni AA)
-Salidas para colocación de aires acondicionados en sala- comedor (No incluye Cableado ni AA)
-Salidas para ventiladores de aspas en recámaras, sala y comedor (No incluye ventiladores)
-Salidas para calentador eléctrico (Incluye calentador)
-Salidas para telefonía, voz y datos e interfon
-Bomba sumergible para pozo 1/2 HP
-Tinaco de 1100lts marca Rotoplas o similar
-Bomba presurizadora
-Instalación de gas para parrilla en área de cocina (no incluye parrilla, no incluye tanque estacionario)
CARACTERíSTICAS Y ACABADOS
-Fachadas con recubrimiento de piedra de la región según proyecto.
-Acabados interiores de yeso y pintura vinílica.
-Recubrimiento de mármol travertino 30 de ancho por largos libres variable con acabado mate o semi mate en áreas húmedas de duchas hasta 1.80mts.
-Acabado exterior en plafon a base de tres capas con recubrimiento de pintura vinílica.
-Acabado interior en plafón a base yeso directo o pasta lisa blanca con recubrimiento de pintura vinílica.
-Acabado en piscina con pasta kimiplaster o similar, color, según proyecto.
AMENIDADES
-Área de juegos infantiles
-Área de asadero
-Pet park
-Sistema de riego
CASA CLUB
-Terraza techada con vista a áreas de juegos infantiles
-Terraza con vista a la piscina
-Salón para 30 personas
-Piscina
-Barra de servicio
-WC hombres y mujeres
POLITICAS DE VENTA
-Apartado: $15,000.00 (devolutivo por 15 días)
-Enganche: 15%
-Saldo contra entrega
FINANCIAMIENTO
-Contado o recurso propio
-Créditos bancarios
AVISO
-Precios y disponibilidad sujetos a cambio sin previo aviso.
-Las imágenes y perspectivas son únicamente ilustrativas.
-No incluye muebles, artículos decorativos ni equipamiento no descrito en la ficha del inmueble.
-El precio no incluye gastos notariales, avalúo, impuestos de adquisición, ni comisiones bancarias.
-La información, incluyendo la fecha de entrega y otros detalles adicionales, está sujeta a cambios sin previo aviso