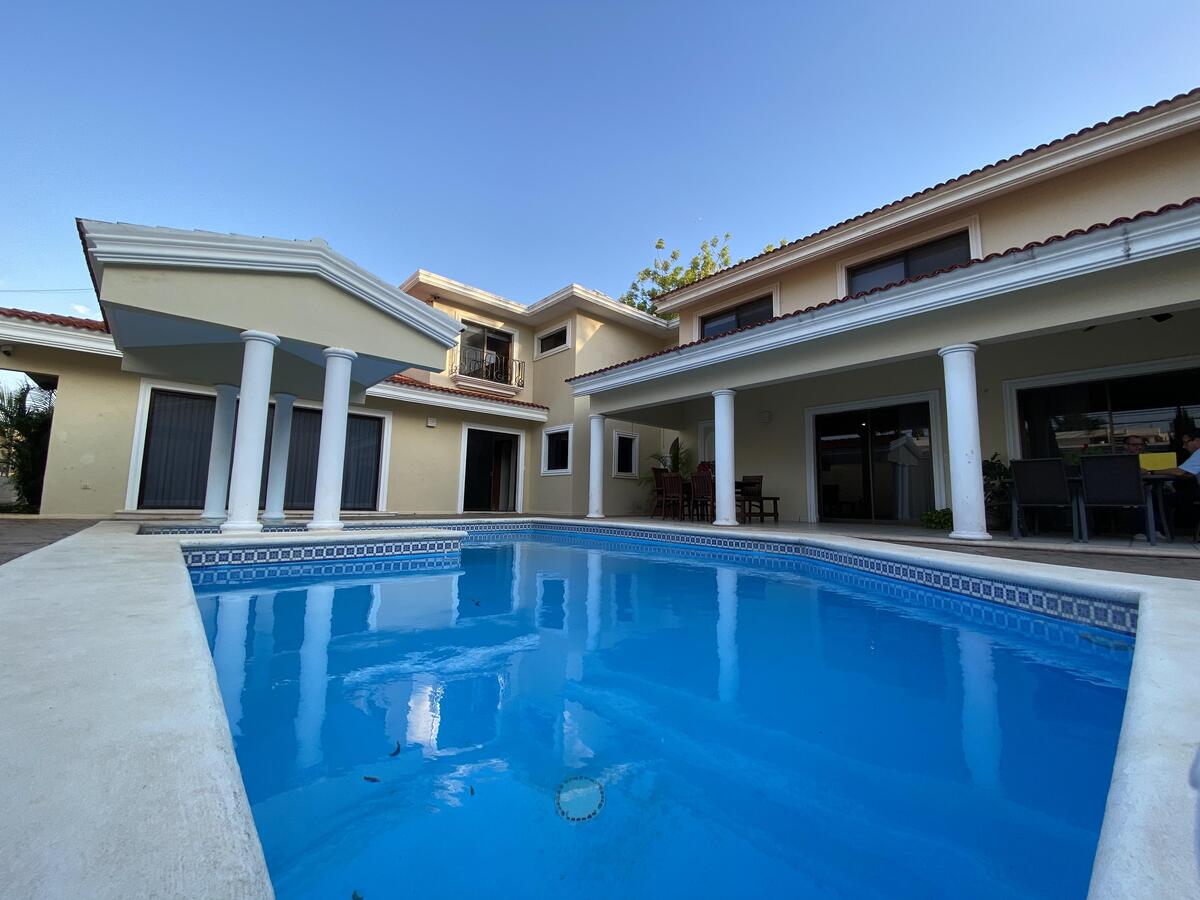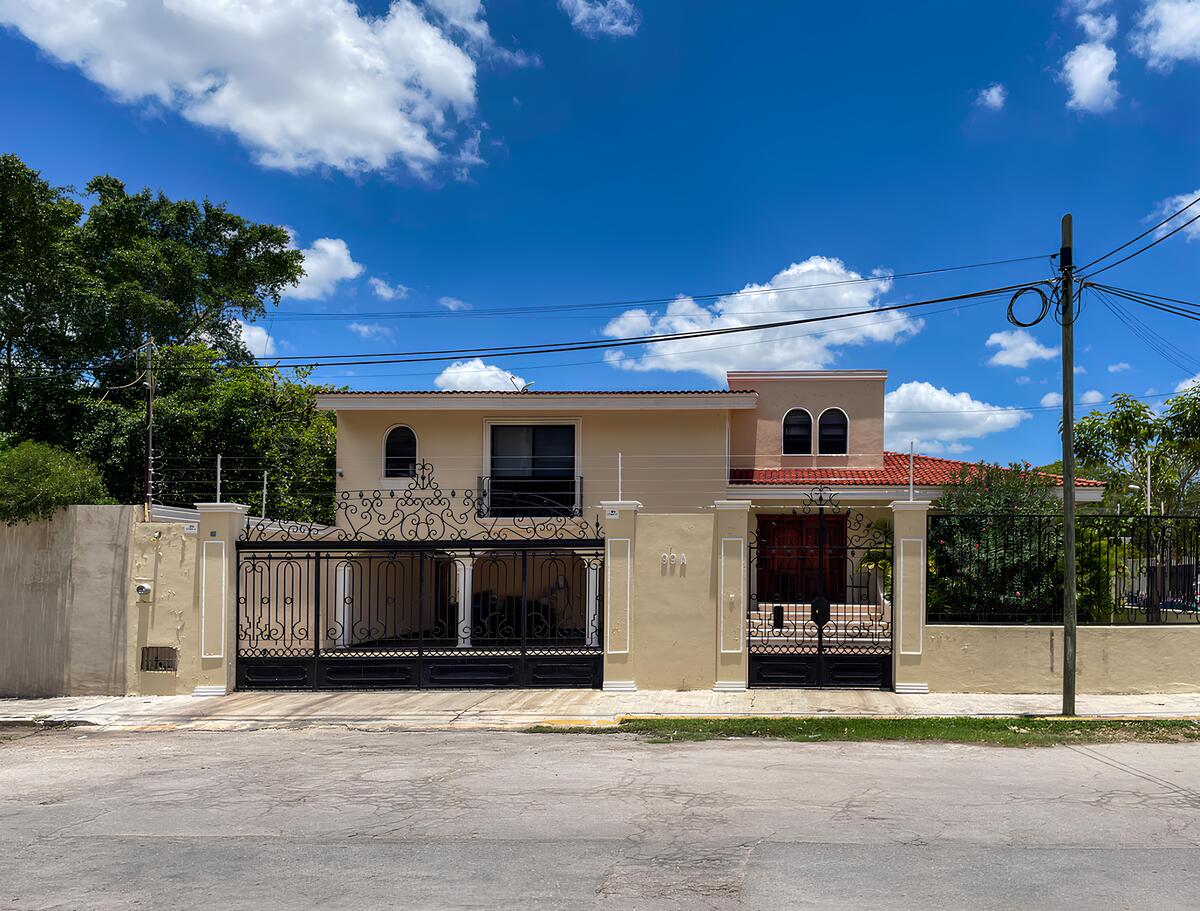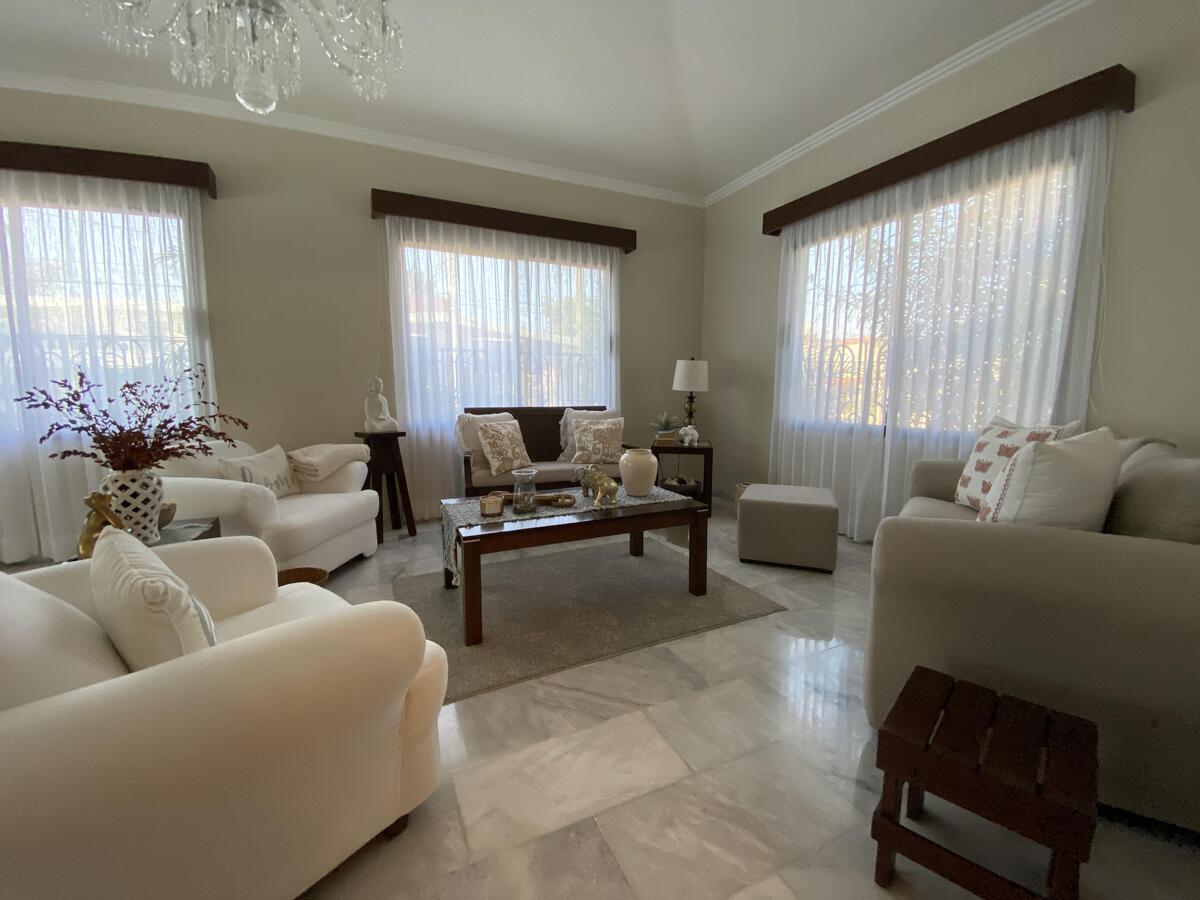




Located in one of the most sought-after and central residential areas of Mérida, this stunning Californian-style residence combines elegance, spaciousness, and luxury finishes in every corner. The Colonia México Norte stands out for its privileged location, surrounded by premium services, restaurants, shopping centers, and excellent connectivity with the rest of the city.
IMMEDIATE DELIVERY
MAINTENANCE FEE: NOT APPLICABLE
LAND: 800 m2 (20m front by 40m)
CONSTRUCTION: 641.94 m2
DISTRIBUTION
GROUND FLOOR:
-Parking for 3 covered vehicles
-Entrance hall
-Living room and dining room
-Pre-dining room
-Kitchen with pantry
-Half bathroom for guests
-Service room with full bathroom
-Laundry area
-Office
-Full bathroom
-Bar
-Covered terrace
-Sunbathing area
-Pool
UPPER FLOOR:
-Linen room
-1 Master bedroom with closet and full bathroom with jacuzzi
-1 Secondary bedroom with closet and full bathroom
-1 Secondary bedroom with closet and full bathroom
EQUIPMENT:
-Fans
-Air conditioners
-Tempered glass in bathrooms
-Mirrors in bathrooms
-Jacuzzi in master bedroom
SALE POLICIES:
-Reservation $50,000
-Down payment 20%
FINANCING:
-Cash/Own resources
-Bank loans
NOTICE-Prices and availability are subject to change without prior notice.-Images and perspectives are for illustrative purposes only.-Does not include furniture, decorative items, or equipment not described in the property listing.-The price does not include notary fees, appraisals, acquisition taxes, or bank commissions.-The information, including the delivery date and other additional details, is subject to change without prior notice.Ubicada en una de las zonas residenciales más cotizadas y céntricas de Mérida, esta impresionante residencia de estilo californiano combina elegancia, amplitud y acabados de lujo en cada rincón. La Colonia México Norte destaca por su ubicación privilegiada, rodeada de servicios premium, restaurantes, centros comerciales y una excelente conectividad con el resto de la ciudad.
ENTREGA INMEDIATA
CUOTA DE MANTENIMIENTO: NO APLICA
TERRENO: 800 m2 (20m de frente por 40m)
CONSTRUCCIÓN: 641.94 m2
DISTRIBUCIÓN
PLANTA BAJA:
-Estacionamiento para 3 vehículos techados
-Recibidor
-Sala y comedor
-Antecomedor
-Cocina con alacena
-Medio baño de visitas
-Cuarto de servicio con baño completo
-Área de lavado
-Oficina
-Baño completo
-Bar
-Terraza techada
-Asoleadero
-Alberca
PLANTA ALTA:
-Cuarto de blancos
-1 Recámara principal con closet y baño completo con jacuzzi
-1 Recámara secundaria con closet y baño completo
-1 Recámara secundaria con closet y baño completo
EQUIPAMIENTO:
-Ventiladores
-Aires acondicionados
-Cristal templado en baños
-Espejos en baños
-Jacuzzi en recámara principal
POLÍTICAS DE VENTA:
-Apartado $50,000
-Enganche 20%
FINANCIAMIENTO:
-Contado/Recurso propio
-Créditos bancarios
AVISO-Precios y disponibilidad sujetos a cambio sin previo aviso.-Las imágenes y perspectivas son únicamente ilustrativas.-No incluye muebles, artículos decorativos ni equipamiento no descrito en la ficha del inmueble.-El precio no incluye gastos notariales, avalúo, impuestos de adquisición, ni comisiones bancarias.-La información, incluyendo la fecha de entrega y otros detalles adicionales, está sujeta a cambios sin previo aviso.