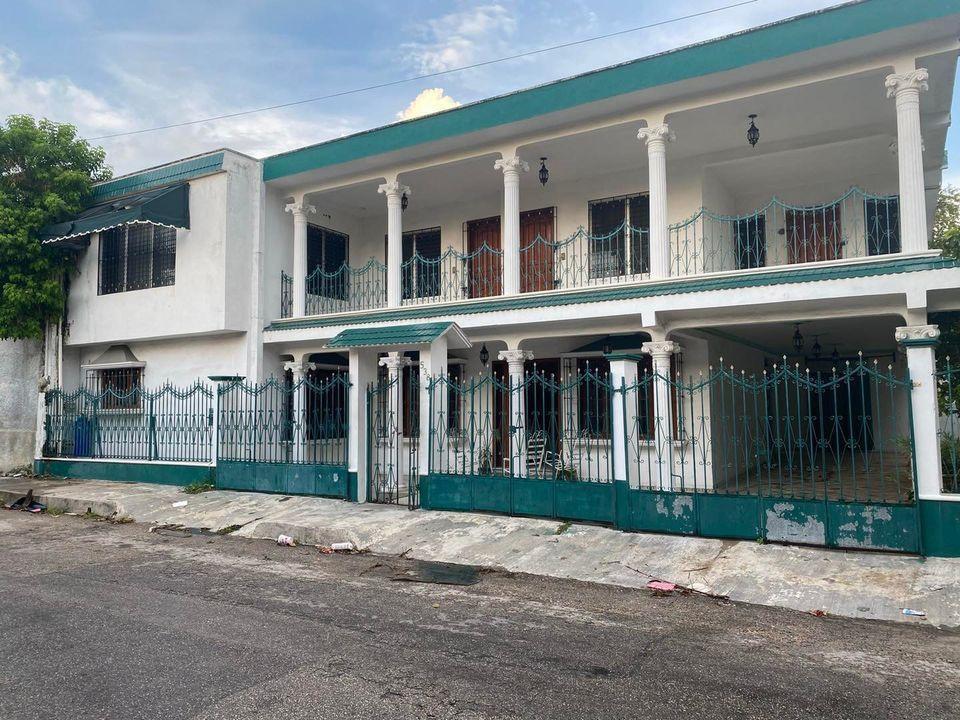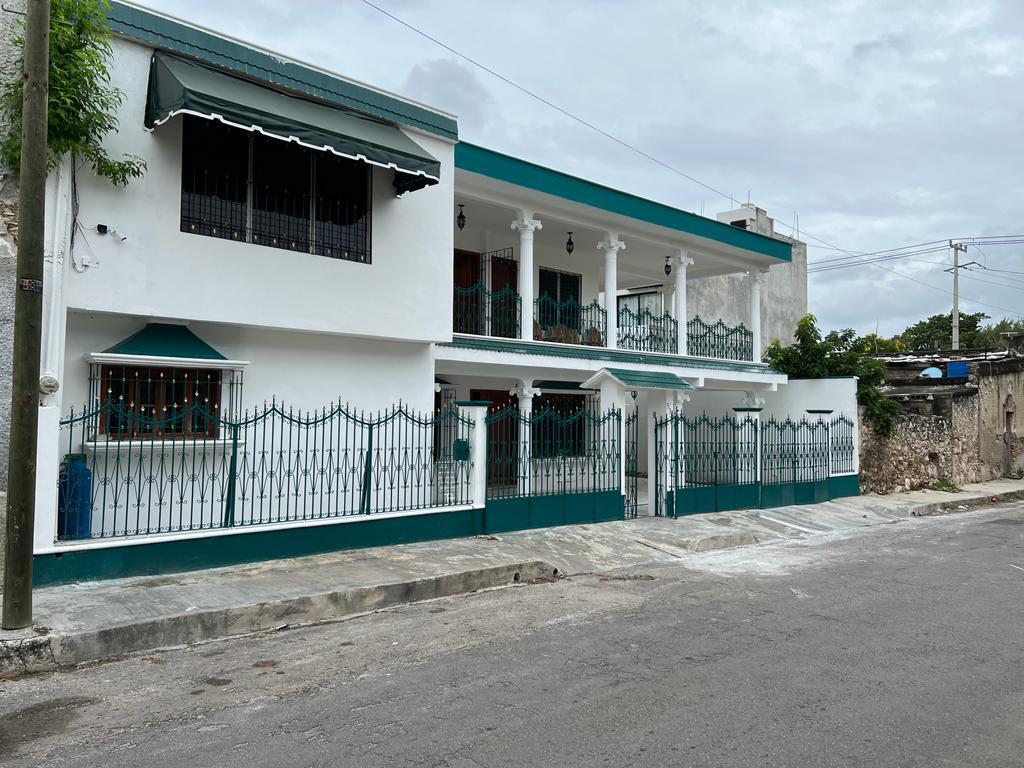




Located in the traditional and emblematic San Sebastián neighborhood, this property represents an excellent opportunity for those looking for a large house in the heart of the city, whether for residential use, business, boutique hotel, or commercial project.
With an imposing construction, high ceilings, spacious areas, and a generous lot, this property retains colonial details that enhance its historical and architectural value.
IMMEDIATE DELIVERY
MAINTENANCE FEE: NOT APPLICABLE
LOT: 268 m2 (17.90m front by 14.50m depth)
CONSTRUCTION: 431 m2
DISTRIBUTION
GROUND FLOOR:
-Covered garage for 3 vehicles
-Spacious living room
-Dining room
-Integral kitchen
-Patio with full bathroom
-Laundry area
-Storage room
-Service stairs
UPPER FLOOR:
-TV room with balcony
-Service hallway
-Study
-1 Master bedroom with closet and full bathroom
-1 Secondary bedroom with closet and full bathroom
-1 Secondary bedroom with access to the balcony, closet, and full bathroom
EQUIPMENT:
-Air conditioners
-Fans
-Security bars throughout the house
-Wooden windows
-Small cistern with water pump
FINANCING:
-Cash/Own resources
-Bank loans
NOTICE
-Prices and availability are subject to change without prior notice.-Images and perspectives are for illustrative purposes only.
-Does not include furniture, decorative items, or equipment not described in the property sheet.
-The price does not include notary fees, appraisal, acquisition taxes, or bank commissions.
-The information, including the delivery date and other additional details, is subject to change without prior notice.Ubicada en el tradicional y emblemático Barrio de San Sebastián, esta propiedad representa una excelente oportunidad para quienes buscan una gran casa en el corazón de la ciudad, ya sea para uso habitacional, negocio, boutique hotel o proyecto comercial.
Con una construcción imponente, techos altos, espacios amplios y un terreno generoso, esta propiedad conserva detalles coloniales que realzan su valor histórico y arquitectónico.
ENTREGA INMEDIATA
CUOTA DE MANTENIMIENTO: NO APLICA
TERRENO: 268 m2 (17.90m de frente por 14.50m de fondo)
CONSTRUCCIÓN: 431 m2
DISTRIBUCIÓN
PLANTA BAJA:
-Garage techado para 3 vehículos
-Sala amplia
-Comedor
-Cocina integral
-Patio con baño completo
-Área de lavado
-Bodega
-Escalera de servicio
PLANTA ALTA:
-Sala de tv con balcón
-Pasillo de servicio
-Estudio
-1 Recámara principal con closet y baño completo
-1 Recámara secundaria con closet y baño completo
-1 Recámara secundaria con acceso al balcón, closet y baño completo
EQUIPAMIENTO:
-Aires acondicionados
-Ventiladores
-Protectores en toda la casa
-Ventanas de madera
-Cisterna pequeña con bomba de agua
FINANCIAMIENTO:
-Contado/Recurso propio
-Créditos bancarios
AVISO
-Precios y disponibilidad sujetos a cambio sin previo aviso.-Las imágenes y perspectivas son únicamente ilustrativas.
-No incluye muebles, artículos decorativos ni equipamiento no descrito en la ficha del inmueble.
-El precio no incluye gastos notariales, avalúo, impuestos de adquisición, ni comisiones bancarias.
-La información, incluyendo la fecha de entrega y otros detalles adicionales, está sujeta a cambios sin previo aviso.