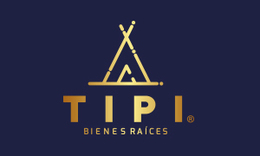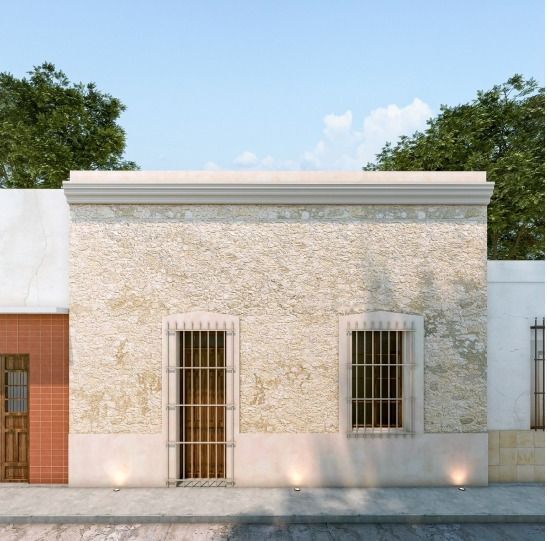
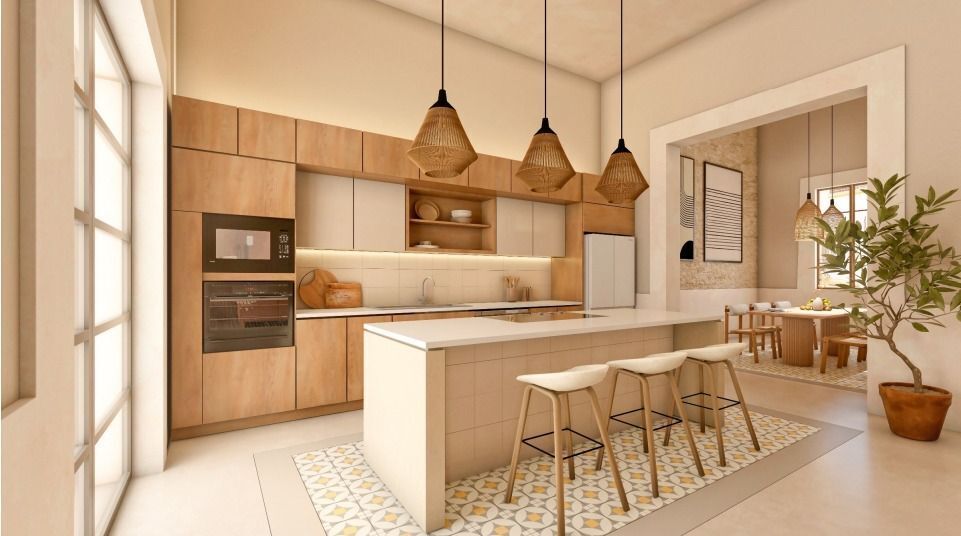
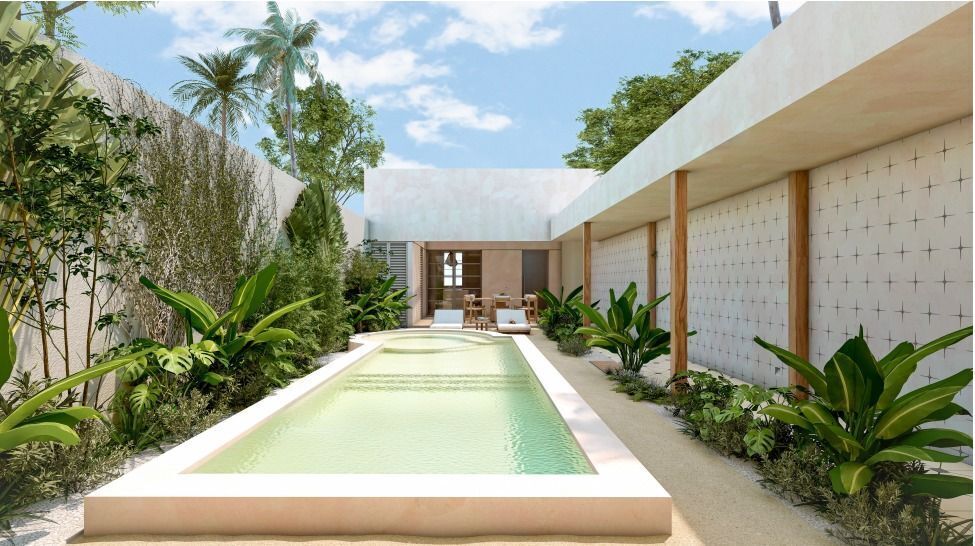

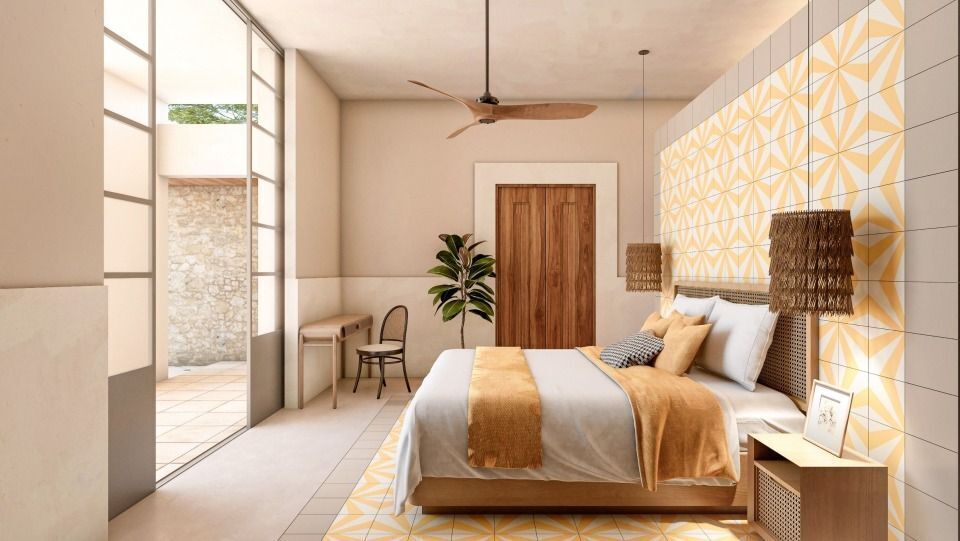
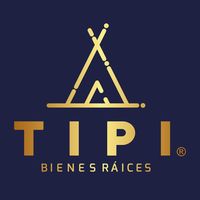
Beautiful remodeled house, located in La Ermita, has been carefully restored and has an impeccable design.
It has four master suites each with a private bathroom and dressing room or closet; living room, dining room, kitchen, and terrace.
Multiple windows and skylights throughout the house provide plenty of light, sun, and good ventilation.
The large and impressive kitchen dining area features a dishwasher, includes wooden cabinets, and reverse osmosis water filtration.
In the middle of the property, there is a large filtered pool, covered terrace, patio, and pool bathroom.
Land: 375 m2
7.7 x 52 m
Construction: 354 m2
Price: $13,450,000
DELIVERY DECEMBER 2023
GROUND FLOOR:
-Living room
-Dining room
-Kitchen
-Corridor
-Terrace
-Half bathroom
-Pool
-2 Bedrooms with dressing room closet and full bathroom each
-Machines
-Garden
UPPER FLOOR:
-Terrace
-2 Bedrooms with dressing room closet and full bathroom each
FEATURES:
-Solar panels
-High ceilings
-Tiles
-Air Conditioning
-Masonry walls
-Potable water
-Automated irrigation
-Well water
-Hydropneumatic
-Water softener
-Filtered pool
-Purified water
-Laundry
-Ceiling fans
-Dishwasher
-Oven
-Dressed closets
-Wifi
-Water heater
Prices and availability are subject to change without prior notice.
The published prices are for reference and do not constitute a binding offer, they do not include amounts generated by the hiring of mortgage loans or others, nor appraisals, expenses, rights, and notarial taxes.
In some advertisements, the images may correspond to project renders and there may be variations at the time of physical delivery.
TIPITAYHermosa casa remodelada, ubicada en La Ermita, ha sido cuidadosamente restaurada y con un diseño impecable.
Cuenta con cuatro master suites cada una con baño privado y vestidor o closet; sala, comedor, cocina y terraza.
Múltiples ventanas y tragaluces en toda la casa
brindan mucha luz, sol y buena ventilación.
La gran e impresionante cocina comedor cuenta con, lavavajillas, incluye gabinetes de madera y filtración de agua por ósmosis inversa.
En medio de la propiedad, se ubica una gran
piscina filtrada, terraza techada, patio, baño de
piscina.
Terreno: 375 m2
7.7 x 52 m
Construcción: 354 m2
Precio: $13,450,000
ENTREGA DICIEMBRE 2023
PLANTA BAJA:
-Sala
-Comedor
-Cocina
-Corredor
-Terraza
-Medio baño
-Alberca
-2 Recámaras con closet vestidor y baño completo cada una
-Maquinas
-Jardín
PLANTA ALTA:
-Terraza
-2 Recámaras con closet vestidor y baño completo cada una
CARACTERÍSTICAS:
-Paneles solares
-Techos altos
-Pisos de pasta
-Aire Acondicionado
-Muros de mampostería
-Agua potable
-Riego automatizado
-Agua de pozo
-Hidroneumático
-Suavizador de agua
-Piscina filtrada
-Agua purificada
-Lavandería
-Ventiladores de techo
-Lavavajillas
-Horno
-Closets vestidos
-Wifi
-Calentador de agua
Los precios y disponibilidad están sujetos a cambios sin previo aviso.
Los precios publicados son referencia y no constituye una oferta vinculante, no incluyen cantidades generadas por contratación de créditos hipotecarios o de otra índole, ni tampoco avalúos, gastos, derechos e impuestos notariales.
En algunos anuncios, las imágenes pudieran corresponder a los renders del proyecto y puede haber variaciones al momento de la entrega física.
TIPITAY
Mérida Centro, Mérida, Yucatán

