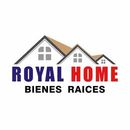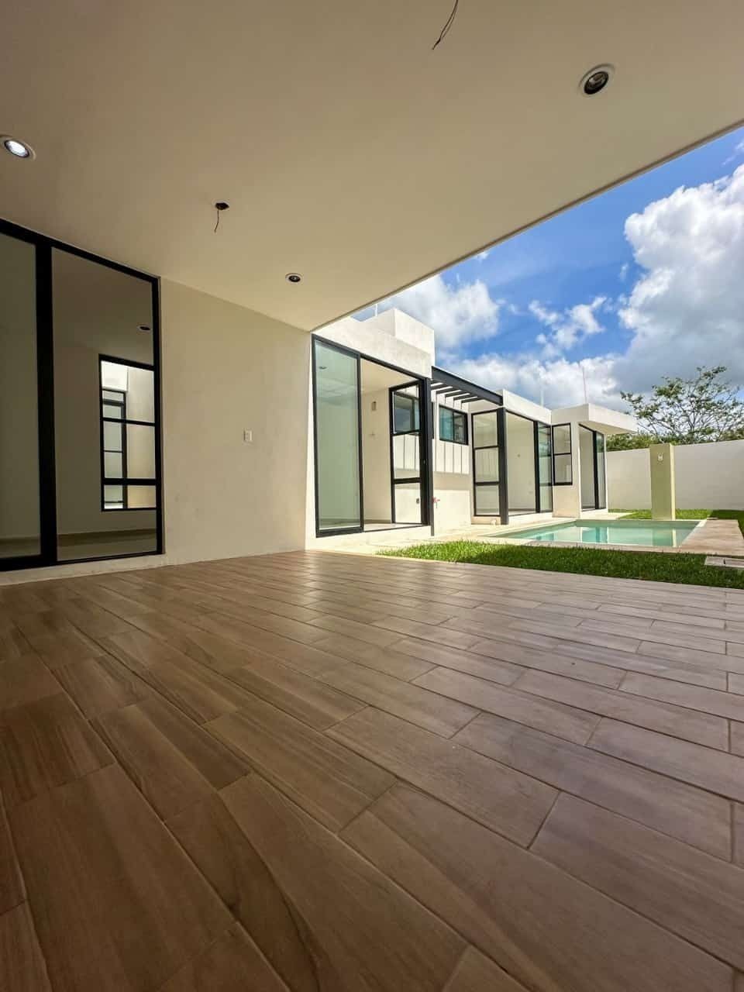
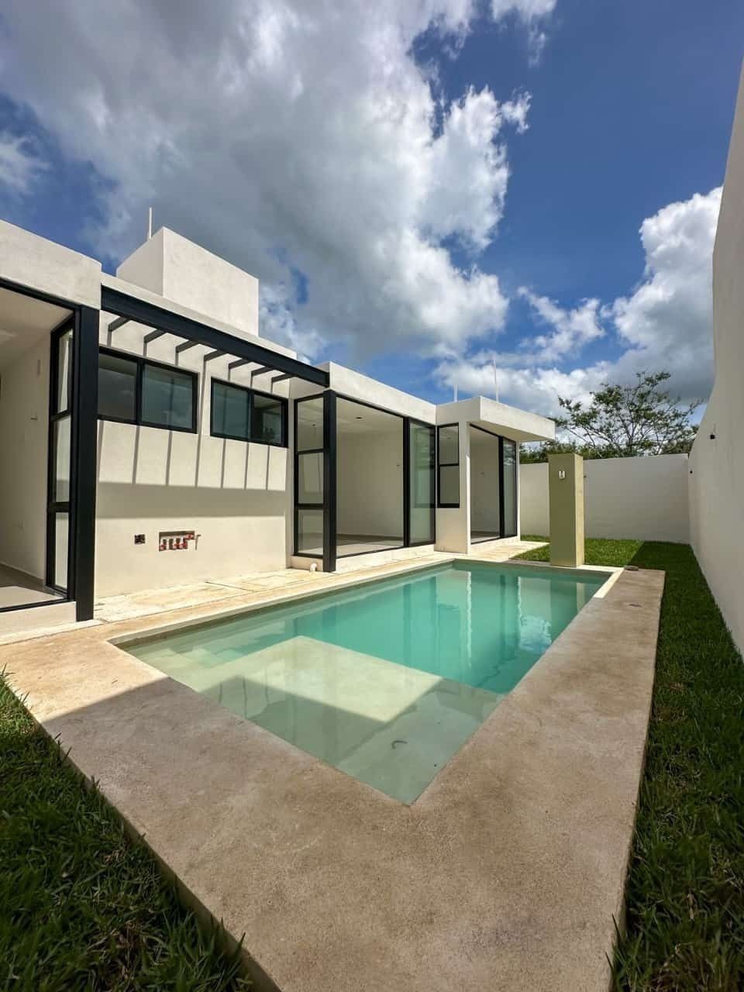
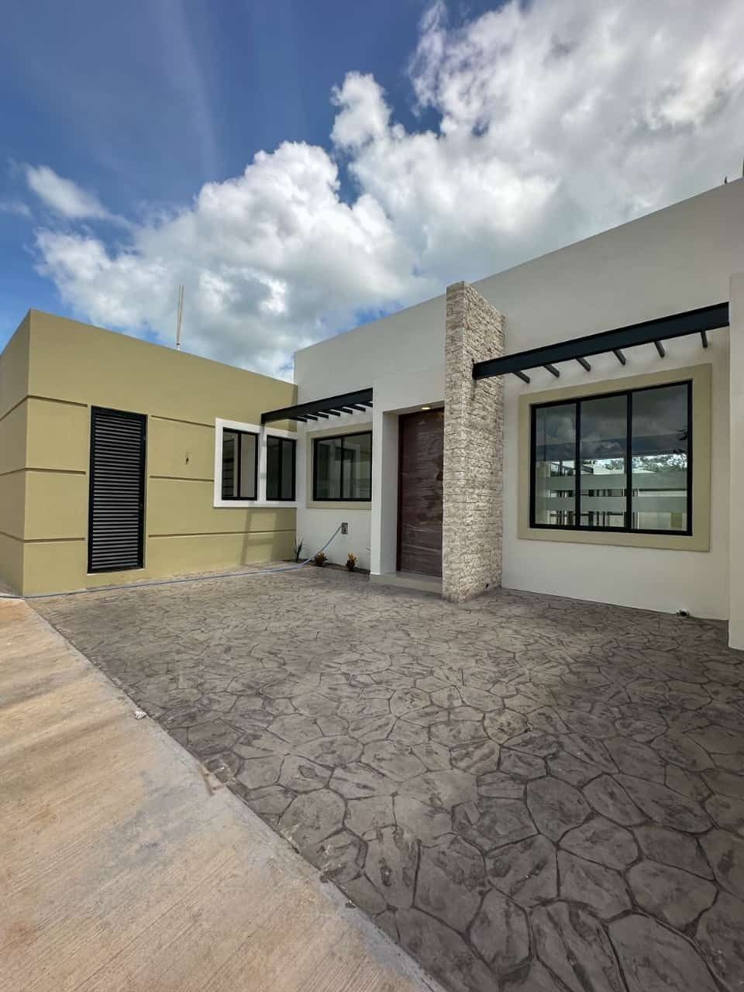
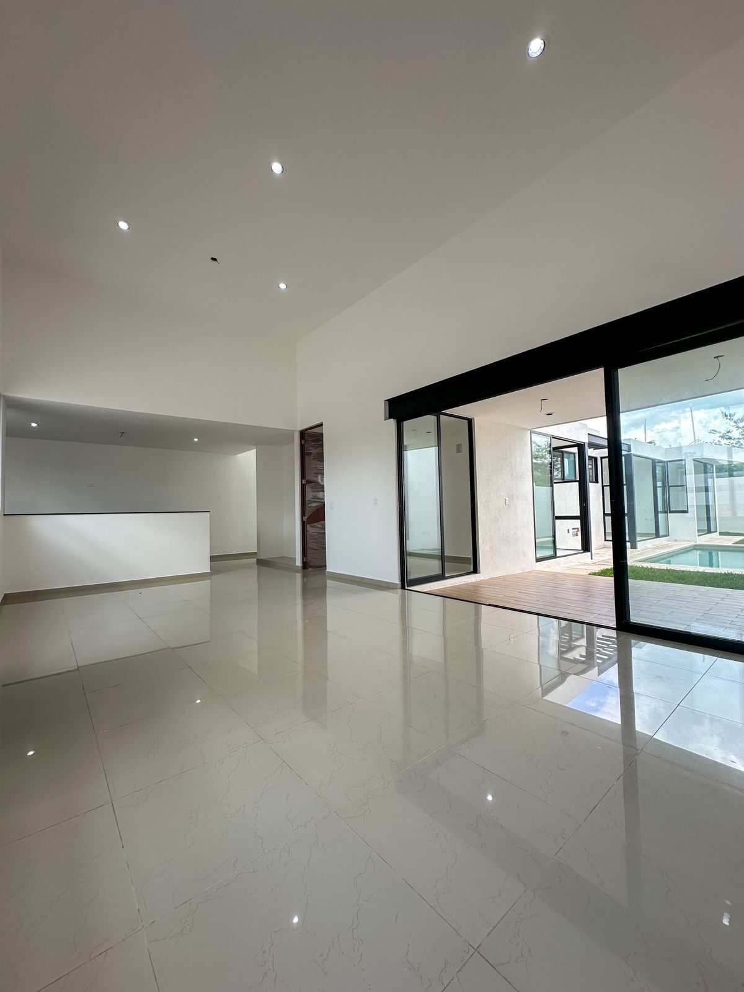
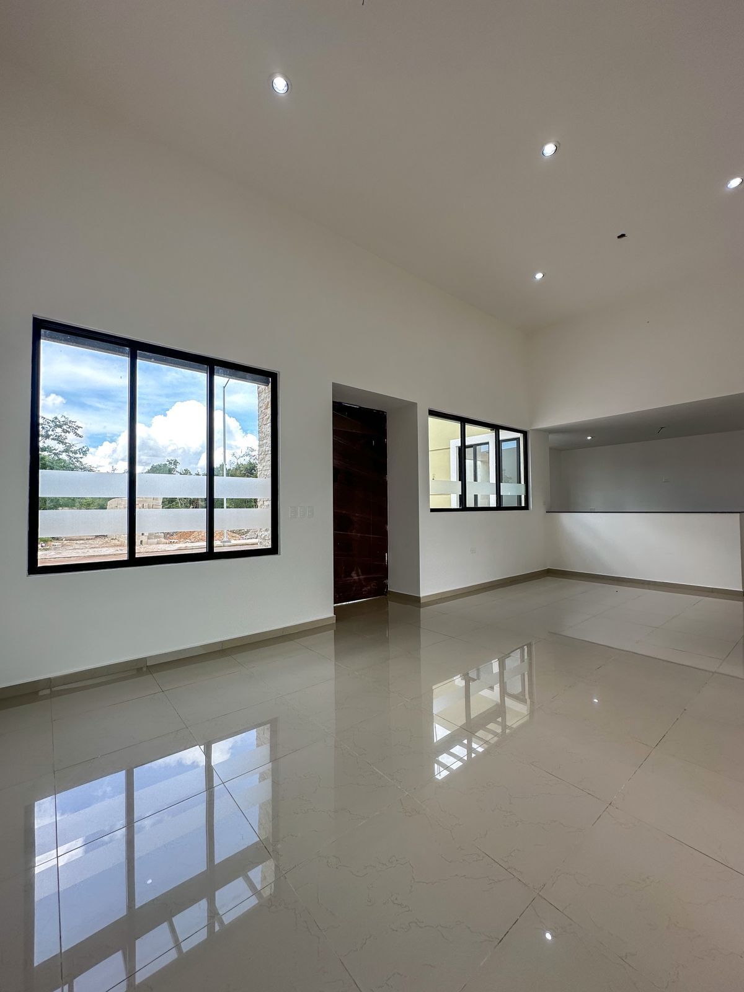
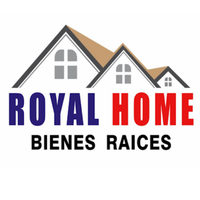
3 BEDROOM HOUSE + STUDY ON A SINGLE FLOOR IN A PRIVATE COMMUNITY WITH AMENITIES AND CLUBHOUSE IN THE NORTH OF MÉRIDA
Residential area with 24/7 security, abundant vegetation, linear park, clubhouse with gym, swimming pool, wading pool, children's area, paddle court, social terrace, and event hall.
The house consists of:
- living-dining room with high ceilings
- covered terrace towards the garden
- kitchen
- half bathroom for guests
- study
- covered service area
- 2 bedrooms with full bathroom and closet area
- master bedroom with full bathroom and walk-in closet area.
- swimming pool
- parking for two cars
- first-class finishes
- aluminum line 3
- floor-to-ceiling tambour doors
- interior finishes of plaster
- high ceilings of 2.70m
- tempered glass bathroom screens
- electrical wiring from the panel to the roof for air conditioners (includes thermal switches)
- 1,100 L three-layer water tank with block booth
- micro-sealed porcelain floors of 60cm x 60cm
- kitchen countertop with granite
- bathroom countertops forged with stone
- fountain in the pool
- the house is supplied with water from a deep well (with the option for the client to connect to the private drinking water network by paying the corresponding fees)
- preparation for solar panel installation
- the kitchen, closets, and dressing rooms are delivered unfurnished.
*IMMEDIATE DELIVERY
*Check availability with your advisor.
**Price subject to change without prior notice
***The price does not include notary fees, appraisal, or maintenance fees.
****All illustrations are a graphic representation that resembles the final property, which may have adjustments or modifications. The decoration, furniture, and accessories used are not included unless stipulated in writing as part of the final delivery.CASA DE 3 RECÁMARAS + ESTUDIO EN UNA SOLA PLANTA EN PRIVADA CON AMENIDADES Y CASA CLUB AL NORTE DE MÉRIDA
Residencial con vigilancia 24/7, abundante
vegetación, parque lineal, casa club con gimnasio, alberca, chapoteadero, área
infantil, cancha de pádel, terraza social y salón de eventos.
La casa consta de:
- sala-comedor con altura y media
- terraza hacia el jardín techada
- cocina
- medio baño de visitas
- estudio
- área de servicio techada
- 2 recámaras con baño completo y área para clóset
recámara principal con baño completo y área para clóset vestidor.
- alberca
-estacionamiento para dos autos
-acabados de primera
-aluminio línea 3
-puertas de tambor de piso a techo
-acabados interiores de yeso
-techos altos de 2.70m
-canceles de baño de cristal templado
-cableado eléctrico de tablero a azotea para aires acondicionados (incluye
interruptores térmicos)
-tinaco tricapa 1,100 L con caseta de block
-pisos de porcelanato microsellado de 60cm x 60cm
-meseta de cocina con granito
-meseta de baño forjados con piedra
-fuente en alberca
-la casa se abastece con agua de un pozo profundo (con opción para el cliente
de conectarse a la red de agua potable de la privada pagando los derechos
correspondientes)
-preparación para instalación de páneles solares
-la cocina, clósets y vestidores se entregan sin vestir.
*ENTREGA INMEDIATA
*Consultar disponibilidad con tu asesor.
**Precio sujeto a cambio sin previo aviso
***El precio no incluye los gastos de escrituración, avalúo, ni cuotas de
mantenimiento.
****Todas las ilustraciones son una representación gráfica que asemeja la propiedad final, la cual podría tener ajustes o modificaciones. La decoración, muebles, y accesorios utilizados no están incluidos, a menos que se estipule por
escrito que son parte de la entrega final.

