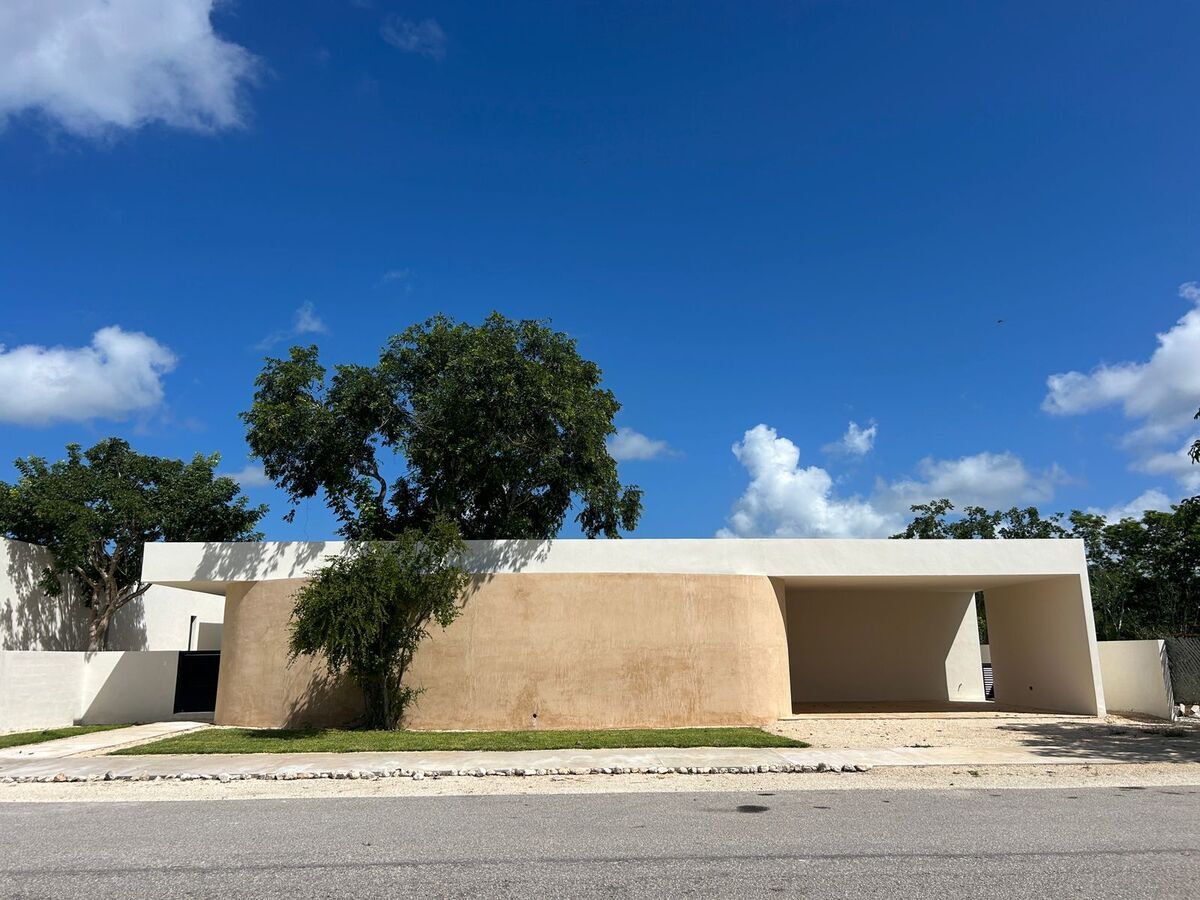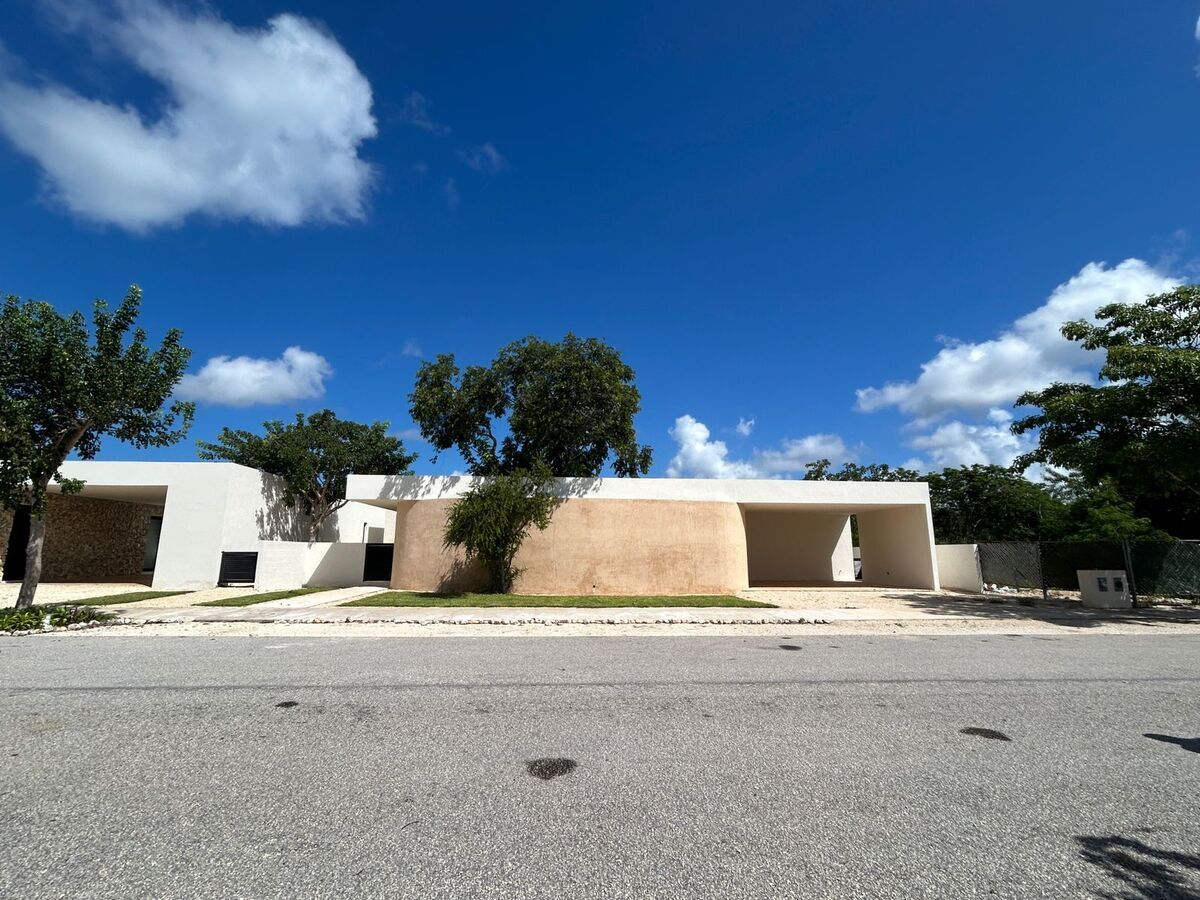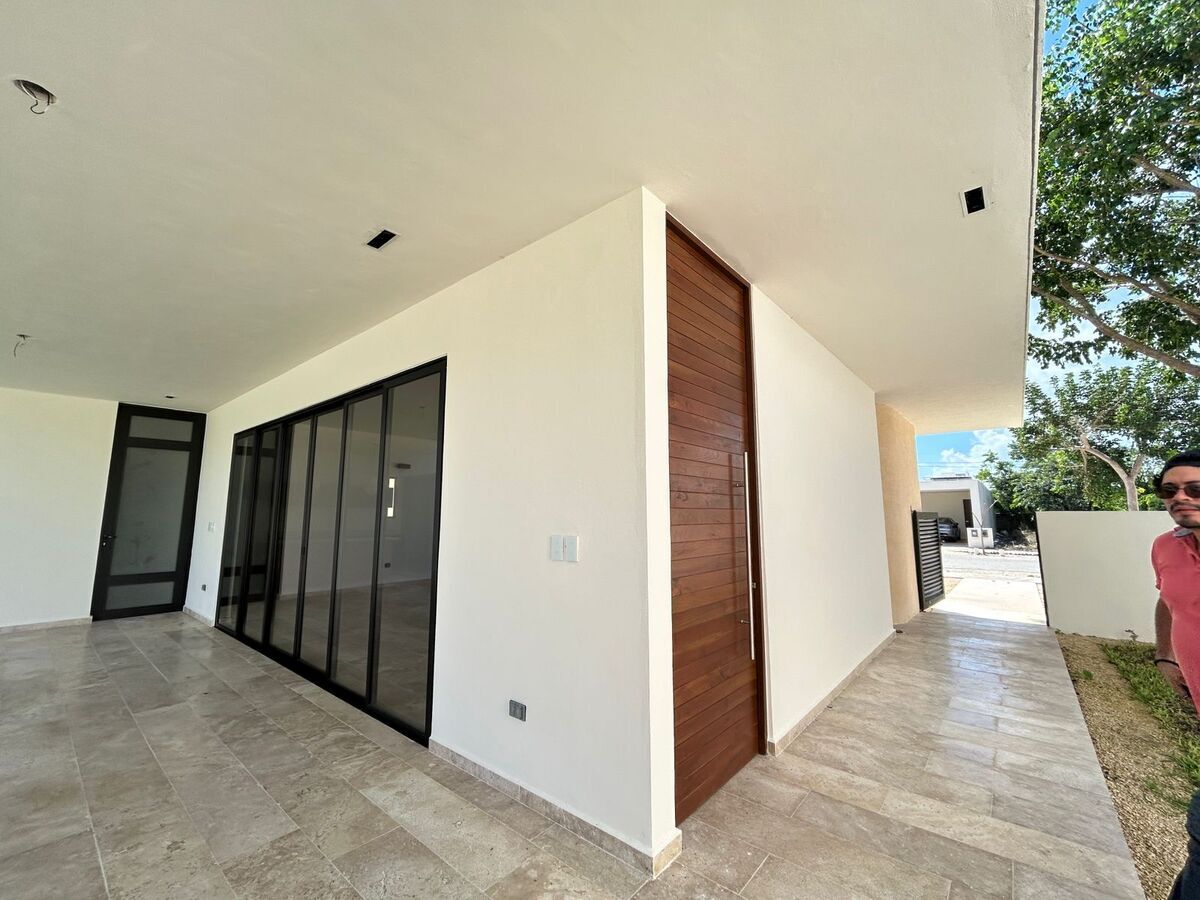




Property of 1,000 m² of land and 432 m² built, equipped with air conditioning, active internet, smart system, furnished kitchen, walk-in closets, closed machine area, and grill zone next to the pool. The master bedroom includes a tub, full bathroom, and walk-in closet. The house has a covered garage for 2 cars and additional space within the lot for 2 more cars, ideal for receiving guests without compromising comfort.
This residence offers a functional layout on a single floor, with a design intended to integrate social areas with the exterior:
• Living room, dining room, and kitchen in an open concept with direct view to the terrace and garden.
• Kitchen equipped with island, wooden drawers, pantry, and granite countertop.
• Covered terrace of 9.70 x 4.00 m, ideal for outdoor gatherings.
• Pool with chukum finish of 7.40 x 3.40 m with walkway and grill area with bar and sink.
• Full bathroom for guests with easy access from the social area and pool.
🛌 Private area:
• Master bedroom with walk-in closet, independent sink area, tub, and separate shower + toilet.
• 2 secondary bedrooms, each with walk-in closet and its own full bathroom.
• All bedrooms with views of the main garden and excellent natural lighting.
⚙️ Technical and service area:
• Service room with full bathroom.
• Laundry area and drying patio.
• Storage room and closed machine room, ideal for keeping order and protecting equipment.
• Covered garage for 2 cars + additional spaces for guests within the lot.
🌿 Included extras:
• Air conditioning in bedrooms, living room, and kitchen.
• Installed internet and active smart system.
• Fans and lighting fixtures installed.
• Finished carpentry in kitchen and dressing rooms.
• Pool with lighting.
• Gardens with automated irrigation system.
• Painting, faucets, and residential line finishes.Propiedad de 1,000 m² de terreno y 432 m² construidos, equipada con aires acondicionados, internet activo, sistema inteligente, cocina vestida, clósets vestidores, área de máquinas cerrada y zona de grill junto a la piscina. La recámara principal incluye tina, baño completo y clóset vestidor. La casa cuenta con cochera techada para 2 autos y espacio adicional dentro del lote para 2 autos más, ideal para recibir visitas sin comprometer comodidad.
Esta residencia ofrece una distribución funcional en una sola planta, con un diseño pensado para integrar las áreas sociales con el exterior:
• Sala, comedor y cocina en concepto abierto con vista directa a terraza y jardín.
• Cocina equipada con isla, gavetas en madera, alacena y meseta de granito.
• Terraza techada de 9.70 x 4.00 m, ideal para reuniones al aire libre.
• Piscina de acabado chukum de 7.40 x 3.40 m con andador y zona de grill con barra y tarja.
• Baño completo para visitas con acceso cómodo desde el área social y piscina.
🛌 Área privada:
• Recámara principal con clóset vestidor, área de lavabos independiente, tina y zona de ducha + inodoro separada.
• 2 recámaras secundarias, cada una con clóset vestidor y baño completo propio.
• Todas las recámaras con vista al jardín principal y excelente iluminación natural.
⚙️ Área técnica y servicio:
• Cuarto de servicio con baño completo.
• Área de lavado y patio de tendido.
• Bodega y cuarto de máquinas cerrado, ideal para mantener orden y proteger equipos.
• Cochera techada para 2 autos + espacios adicionales para visitas dentro del terreno.
🌿 Extras incluidos:
• Aires acondicionados en recámaras, sala y cocina.
• Internet instalado y sistema inteligente activo.
• Ventiladores y luminarias colocadas.
• Carpintería terminada en cocina y vestidores.
• Piscina con iluminación.
• Jardines con sistema de riego automatizado.
• Pintura, grifería y acabados de línea residencial.