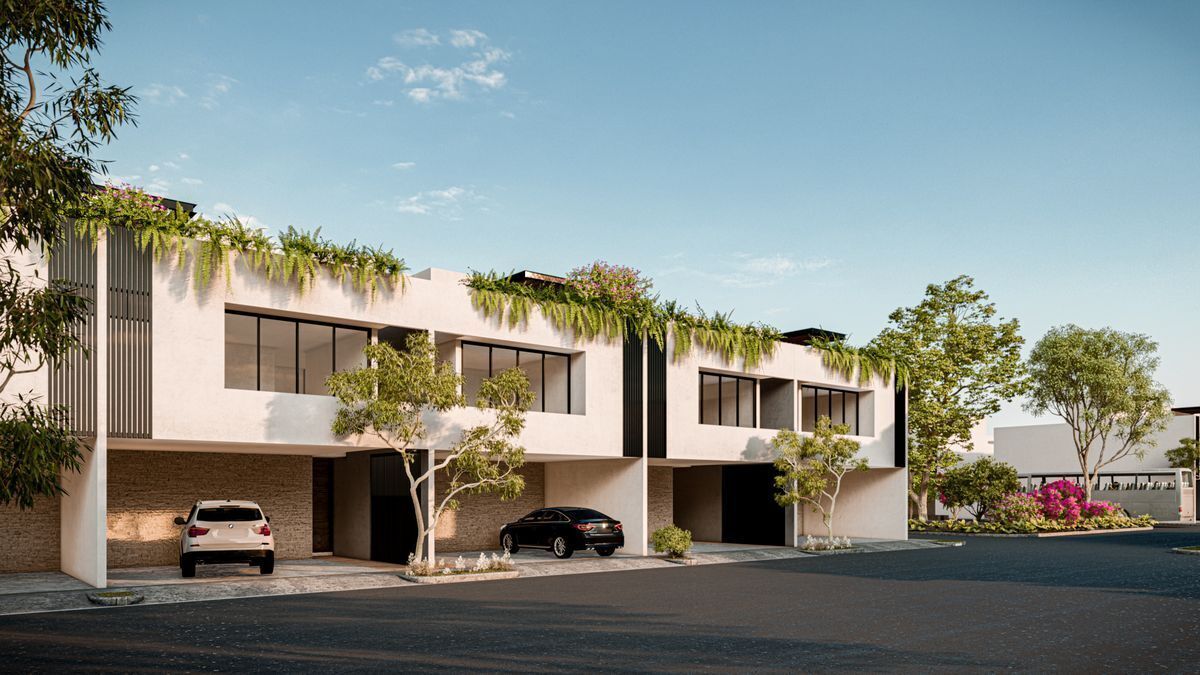




Ground floor
Garage of 6.85x5.00 meters with main access.
Dining room of 6.85x4.00 meters.
Kitchen with island of 4.50x2.40 meters.
Half a guest bathroom measuring 1.65x1.50 meters.
Service room measuring 2.70x1.50 meters.
Pool of 4.50x2.70 meters (interior size).
Interior walker of 6.85x1.00 meters wooden floor.
Tall floor
Lobby of 3.43x1.80 meters.
Bedroom 1 or main of 3.95x3.70 meters.
Balcony of 3.95x1.80 meters.
Bathroom of 2.40x2.20 meters.
Closet dressing room of 3.00x2.20 meters. (does not include carpentry)
Bedroom 2 and 3 of 3.70x3.35 meters. With space for closet (does not include carpentry).
Bathroom of 2,40x2,30 meters. (without bath gate)
TOWNHOUSE PREMIUM
Ground floor:
• Roofed garage for two cars
• Living room
• Dining room
• Kitchen with breakfast bar.
• Half a guest bathroom.
• Laundry room.
• Pool.
First level:
• Room 1 with walk-in closet, full bathroom
and balcony
• Room 2 with closet, dressing room and full bathroom
Second level (additional):
• Roof Garden with half bathroom (additional cost)
From 175.41 m2 of construction
ROOF GARDEN
(WITH ADDITIONAL COST)
• Secure level communication ladder with Roof
Garden (7.1 m2 of construction).
• Half bathroom with marble bar.
• Polished concrete bar with stripe.
• Polished concrete service island.
• Steel pergola.
• Decorative benches in the Roof Garden area.
• Decorative lighting in the Roof Garden area.
• Bar contacts and decorative benches.
Construction: 11.46 m2
Steel construction: 6.25 m2
TOWNHOUSE PREMIUM PLUS
Ground floor:
• Roofed garage for two cars
• Living room
• Dining room
• Kitchen with breakfast bar.
• Half a guest bathroom.
• Laundry room.
• Pool.
First level:
• Room 1 with walk-in closet, full bathroom
and balcony.
• Bedroom 2 with closet space.
• Bedroom 3 with closet space.
• Full bathroom
Second level (additional):
• Roof Garden with half bathroom (additional cost)
TOWNHOUSE PREMIUM PLUS
ROOF GARDEN
(WITH ADDITIONAL COST)
• Secure level communication ladder with Roof
Garden (7.1 m2 of construction).
• Half bathroom with marble bar.
• Polished concrete bar with stripe.
• Polished concrete service island.
• Steel pergola.
• Decorative benches in the Roof Garden area.
• Decorative lighting in the Roof Garden area.
• Bar contacts and decorative benches.
Construction: 12.15 m2
Steel construction: 6.25 m2
OUR AMENITIES
PICNIC AREA II
PADEL COURT
OUTDOOR GYM
PICNIC AREA I
COCLOVIA
CLUBHOUSE
SWIMMING CHANNEL
PET PARK
MULTIPURPOSE COURT
CHILDREN'S PLAYGROUND
*Prices and availability subject to change without notice. **It does not include furniture, decorative items and/or equipment not described in the project file. The images are for illustrative purposes only.
***The price does not include notary fees, appraisal, notary taxes and bank fees.
In Town Yucatan
Address: Seventh Street No. 320 local 9 upstairs Santa Gertrudis Copo 97300 Mérida, Yucatán.
Customer service: (999) 501 86 42
intownyucatan@gmail.comPlanta baja
Cochera de 6.85x5.00 mts con acceso principal.
Sala-Comedor de 6.85x4.00 mts.
Cocina con isla de 4.50x2.40 mts.
Medio baño de visitas de 1.65x1.50 mts.
Cuarto de servicio de 2.70x1.50 mts.
Alberca de 4.50x2.70 mts (medida interior).
Andador interior de 6.85x1.00 mts piso tipo madera.
Planta alta
Vestíbulo de 3.43x1.80 mts.
Recámara 1 o principal de 3.95x3.70 mts.
Balcón de 3.95x1.80 mts.
Baño de 2.40x2.20 mts.
Closet vestidor de 3.00x2.20 mts. (no incluye la carpintería)
Recámara 2 y 3 de 3.70x3.35 mts. Con espacio para closet (no incluye carpintería).
Baño de 2.40x2.30 mts. (sin cancel de baño)
TOWNHOUSE PREMIUM
Planta baja:
• Cochera techada para dos autos
• Sala
• Comedor
• Cocina con barra desayunadora.
• Medio baño de visitas.
• Cuarto de lavado.
• Alberca.
Primer nivel:
• Habitación 1 con closet vestidor, baño completo
y balcón
• Habitación 2 con closet vestidor y baño completo
Segundo nivel (adicional):
• Roof Garden con medio baño (costo adicional)
Desde 175.41 m2 de construcción
ROOF GARDEN
(CON COSTO ADICIONAL)
• Escalera de comunicación seguro nivel con Roof
Garden (7.1 m2 de construcción).
• Medio baño con barra de mármol.
• Barra de concreto pulido con tarja.
• Isla de servicio de concreto pulido.
• Pérgola de acero.
• Bancas decorativas en área de Roof Garden.
• Iluminación decorativa en área de Roof Garden.
• Contactos en barra y bancas decorativas.
Construcción: 11.46 m2
Construcción de acero: 6.25 m2
TOWNHOUSE PREMIUM PLUS
Planta baja:
• Cochera techada para dos autos
• Sala
• Comedor
• Cocina con barra desayunadora.
• Medio baño de visitas.
• Cuarto de lavado.
• Alberca.
Primer nivel:
• Habitación 1 con closet vestidor, baño completo
y balcón.
• Habitación 2 con espacio para closet.
• Habitación 3 con espacio para closet.
• Baño completo
Segundo nivel (adicional):
• Roof Garden con medio baño (costo adicional)
TOWNHOUSE PREMIUM PLUS
ROOF GARDEN
(CON COSTO ADICIONAL)
• Escalera de comunicación seguro nivel con Roof
Garden (7.1 m2 de construcción).
• Medio baño con barra de mármol.
• Barra de concreto pulido con tarja.
• Isla de servicio de concreto pulido.
• Pérgola de acero.
• Bancas decorativas en área de Roof Garden.
• Iluminación decorativa en área de Roof Garden.
• Contactos en barra y bancas decorativas.
Construcción: 12.15 m2
Construcción de acero: 6.25 m2
NUESTRAS AMENIDADES
ÁREA DE PICNIC II
CANCHA DE PADEL
GIMNASIO AL AIRE LIBRE
ÁREA DE PICNIC I
COCLOVÍA
CASA CLUB
CANAL DE NADO
PET PARK
CANCHA DE USOS MULTIPLES
PARQUE INFANTIL
*Precios y disponibilidad sujetos a cambio sin previo aviso. **No incluye muebles, artículos decorativos y/o equipamiento no descrito en la ficha del proyecto. Las imágenes únicamente son ilustrativas.
***El precio no incluye gastos notariales, avalúo, impuestos notariales y comisiones bancarias.
In Town Yucatán
Dirección: Calle séptima No. 320 local 9 planta alta Santa Gertrudis Copo 97300 Mérida, Yucatán.
Telefono de atención: (999) 501 86 42
intownyucatan@gmail.com