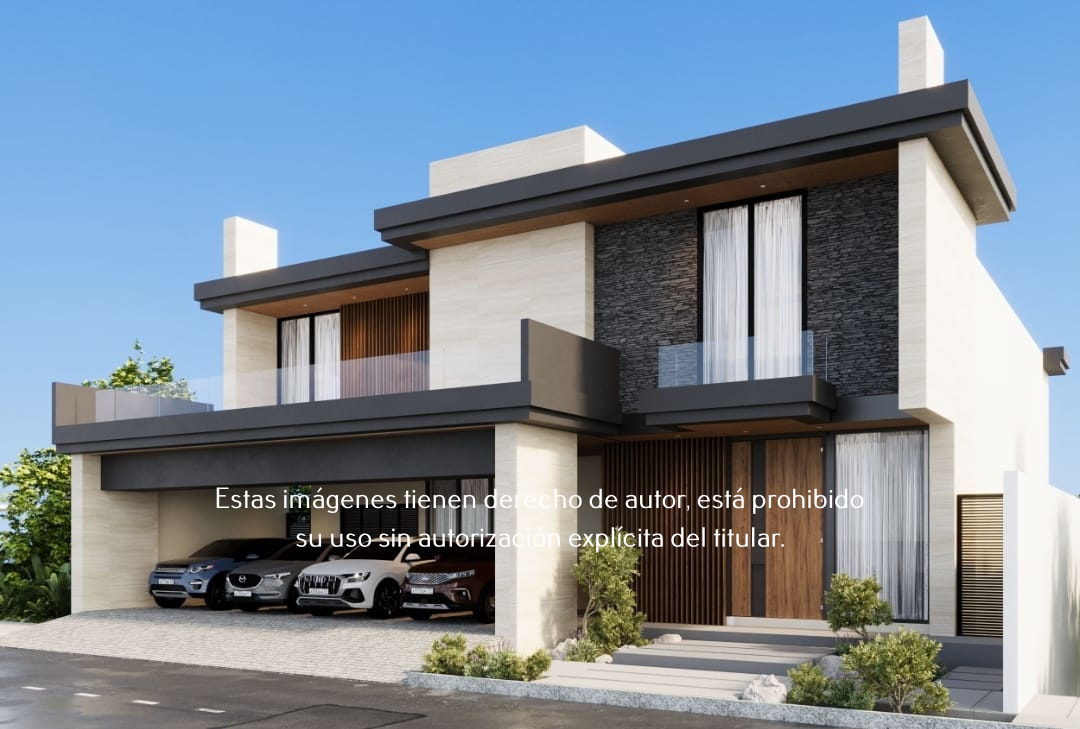




House for Sale in Sierra Alta 9th Sector with excellent views of the Mountains and the best area of National Highway
Land 667.57 m²
Construction 1,081.59 m²
Front 20 m.
Back 33.83 m.
Garden of 152.97 m²
Covered terrace 99.06 m²
$49,500,000
4 floors with thermal insulation in walls.
10.5 bathrooms
12 solar panels
6 bedrooms
Santo Tomás marble or similar flooring in common areas
Preparations for smart home (cameras, alarm, TV, voice and data, garage door, blinds)
Integral kitchen with island and quartz countertop, pantry and semi-solid doors with 17 cm frame.
Windows (doors and windows) Cuprum Eurovent series 70 with double glazing and tempered glass railings in stairs and balconies of bedrooms.
Pool in basement 2
27.90 m² of Warehouse in basement
Description:
Basement 2
Terrace with game room with bar with preparation for grill, sink and refrigerator, bar, bedroom with full bathroom and dressing room, full bathroom exterior and interior, storage under stairs, stairs ground floor elevator shaft pool machine room.
Basement 1
Service room with full bathroom, maid's room with full bathroom, warehouse and storage for large cistern multi-purpose area with access from ground floor and basement 2
Ground floor:
Covered garage for 4 vehicles main access with lobby, elevator shaft and stairs to upper floor, double height living room, bar, dining room with covered balcony, guest bathroom, kitchen with family room and breakfast area, pantry, laundry room, cinema room with option to bedroom with full bathroom and walk-in closet, equipment niche and storage.
Upper Floor:
Master bedroom with covered balcony, full bathroom with jacuzzi and walk-in closet of two levels, three secondary bedrooms all with full bathroom and walk-in closet, living room/TV room, linen closet and sink elevator shaft, partially covered terrace.
High added value and growth in the area.
5 min. found;
Plaza las Villas, Plaza Paseo la Rioja, Esfera City Center, Pueblo Serena among others.
Parishes are; Parish Lord of Mercy and Parish San José del Uro.
Schools; Madison, San Roberto, St. Joseph, Oxford, Mirasierra. High schools; Prepa Tec, Universidad Regiomontana
Hospital Christus Muguerza Sur
Stores;
Costco, Soriana and HEB
And a wide variety of restaurants.Casa en Venta en Sierra Alta 9no. Sector con excelente vista a las Montañas y la mejor zona de Carretera Nacional
Terreno 667.57 m²
Construcción 1,081.59 m²
Frente 20 m.
Fondo 33.83 m.
Jardín de 152.97 m²
Terraza techada 99.06 m²
$49,500,000
4 plantas con aislamiento térmico en muros.
10.5 baños
12 paneles solares
6 recámaras
Pisos en mármol Santo Tomás o similar en áreas comunes
Preparaciones para casa inteligente (cámaras, alarma, TV, voz y datos, portón de cochera, persianas)
Cocina integral con isla y cubierta de cuarzo, despensa y puertas semisólidas con marco de 17 cm.
Cancelería (puertas y ventanas) Cuprum Eurovent serie 70 con doble vidrio y barandales interiores de vidrio templado en escaleras y balcones de recámaras.
Alberca en sótano 2
27.90 m² de Bodega en sótano
Descripción:
Sótano 2
Terraza con cuarto de juegos con barra con preparación para asador, tarja y refrigerado, bar, recámara con baño completo y vestidor baño completo exterior e interior bodega bajo escalera, escalera planta baja cubo de elevador alberca cuarto de máquinas.
Sótano 1
Cuarto de servicio con baño completo, cuarto de mozo con baño completo, bodega y almacén para cisterna de gran tamaño área multiusos con acceso desde planta baja y sótano 2
Planta baja:
Cochera techada para 4 vehículos acceso principal con recibidor, cubo de elevador y escalera planta alta, sala en doble altura, bar, comedor con balcón techado, baño de visitas, cocina con family room y antecomedor, despensa, cuarto de lavado, cuarto de cine con opción a recámara con baño completo y vestidor walking closet, nicho de equipos y bodega.
Planta Alta:
Recámara principal con balcón techado, baño completo con tina de hidromasaje y vestidor walking closet de dos niveles, tres recámaras secundarias todas con baño completo y vestidor walking closet estancia/sala de TV clóset de blancos y sink cubo de elevador, terraza parcialmente techada
Alta plusvalía y crecimiento en la zona.
A 5 min. encontradas;
Plaza las Villas, Plaza Paseo la Rioja, Esfera City Center, Pueblo Serena entre otras.
Parroquias están; Parroquia Señor de la Misericordia y Parroquia San José del Uro.
Colegios; Madison, San Roberto, St. Joseph, Oxford, Mirasierra. Preparatorias; Prepa Tec, Universidad Regiomontana
Hospital Christus Muguerza Sur
Tiendas ;
Costco, Soriana y el HEB
Y gran variedad de restaurantes
Sierra Alta 9o Sector, Monterrey, Nuevo León