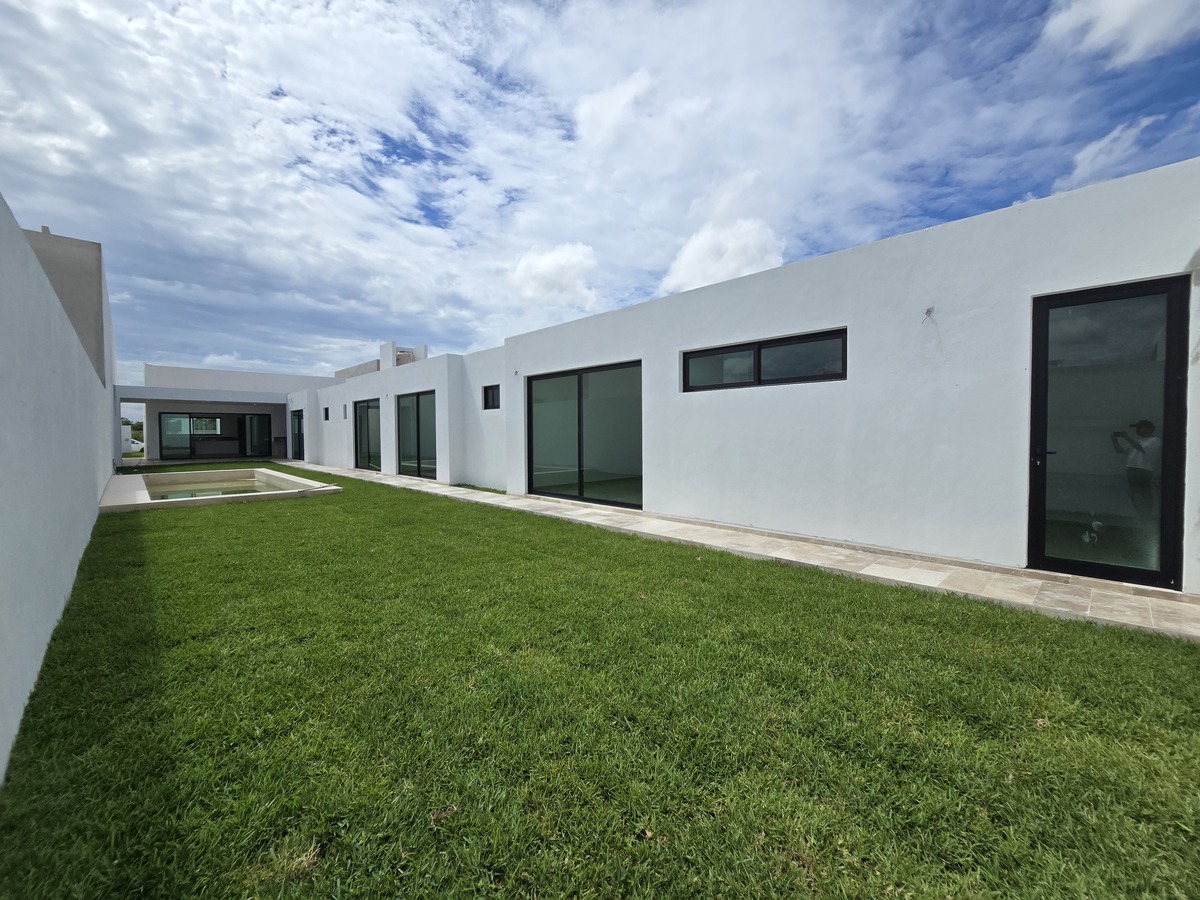





Ideal for families who want to enjoy spacious and safe areas, surrounded by nature and with easy access to the main attractions and services of Mérida. Additionally, its proximity to the Mérida-Progreso highway facilitates access to the beaches and tourist areas of the region.
Designed with the idea of completely avoiding stairs, this flat house, on a single floor, has what you are looking for in a home to live in for a long time or ideal to be your retirement home.
Distribution:
-Garage for 4 cars (two covered)
-Access hall
-Interior garden
-Living-dining room 5 meters high and measuring 10.50 m x 4.5m.
-Open concept kitchen with an island of 5.50m x 3.5m
-Pantry with shelves
-Service room with a full bathroom
-Laundry room with drying patio
-Covered terrace
-Covered bar
-Service bathroom
-Pool 8m x 3.5m with chukum finish
-3 secondary bedrooms of 4.20m x 3.70m with walk-in closet and full bathroom each
-Master bedroom of 5.55m x 4.2m, main walk-in closet of 4.65m x 2.6m, Bathroom of 3.80 x 2.20m.
-Storage room
Additional costs:
-Gate and facade according to design
-Pergola rooftop
-Carpentry in closets and kitchen
-Screens
-Mini-split air conditioners
-Grass
-Alarm system
-Tempered glass enclosures
-Solar panels
IMMEDIATE DELIVERY!
Payment method:
-Reservation of $20,000 mxn
-Down payment: 30% negotiable
-Bank loans and own resources.
.
.
.
*Notice: All images shown are for illustrative purposes only and may not be the exact representation of the product.
*Property prices are subject to change without prior notice, monthly updates check availability.
*This price does not include taxes, appraisal, and notarial fees.
*The total price will be finalized based on the variable amounts of credit and notarial concepts that must be consulted with the promoters in accordance with the provisions of NOM-246-SE-2021.Ideal para familias que desean disfrutar de espacios amplios y seguros, rodeados de naturaleza y con fácil acceso a las principales atracciones y servicios de Mérida. Además, su cercanía a la carretera Mérida-Progreso facilita el acceso a las playas y zonas turísticas de la región.
Concebida con la idea de evitar totalmente las escaleras, esta casa flat, en una sola planta, tiene lo que buscas en una casa para vivirla un largo tiempo o ideal para ser tu casa de retiro.
Distribución:
-Garaje para 4 autos ( dos techados)
-Vestíbulo acceso
-Jardín interior
-Sala comedor a 5 metros de altura y con medidas de 10.50 m x 4.5m.
-Cocina en concepto abierto con isla de 5.50m x 3.5m
-Alacena con repisas
-Cuarto de servicio con baño completo
-Cuarto de lavado con patio de tendido
-Terraza techada
-Bar techado
-Baño para servicio
-Alberca 8m x 3.5m con acabado chukum
-3 recámaras secundarias de 4.20m x 3.70 m con closet vestidor y baño completo cada una
-Recámara principal de 5.55m x 4.2 m, closet vestidor principal de 4.65 m x 2.6m, Baño de 3.80 x 2.20m.
-Bodega
Adicionales con costo:
-Portón y fachada según diseño
-Roof top apergolado
-Carpintería en closets y cocina
-Mosquiteros
-Climas minisplit
-Césped
-Sistema de alarma
-Canceles de vidrio templado
-Paneles solares
¡ENTREGA INMEDIATA!
Método de pago:
-Apartado de $20,000 mxn
-Enganche: 30% negociables
-Créditos bancarios y recursos propios.
.
.
.
*Aviso: Todas las imágenes mostradas son sólo para fines ilustrativos y pueden no ser la representación exacta del producto.
*Precios de inmuebles sujeto a cambios sin previo aviso, actualización mensual comprobar disponibilidad.
*Esté precio no incluye impuestos, avalúo y gastos notariales.
*El precio total se terminará en función de los montos variables de conceptos de créditos y notariales que deber ser consultados con los promotores de conformidad con lo establecido en la NOM-246-SE-2021
