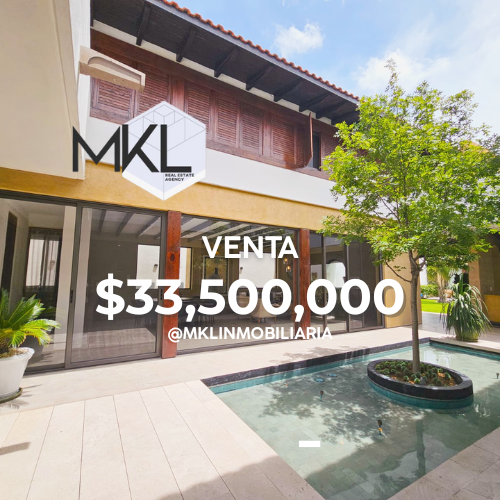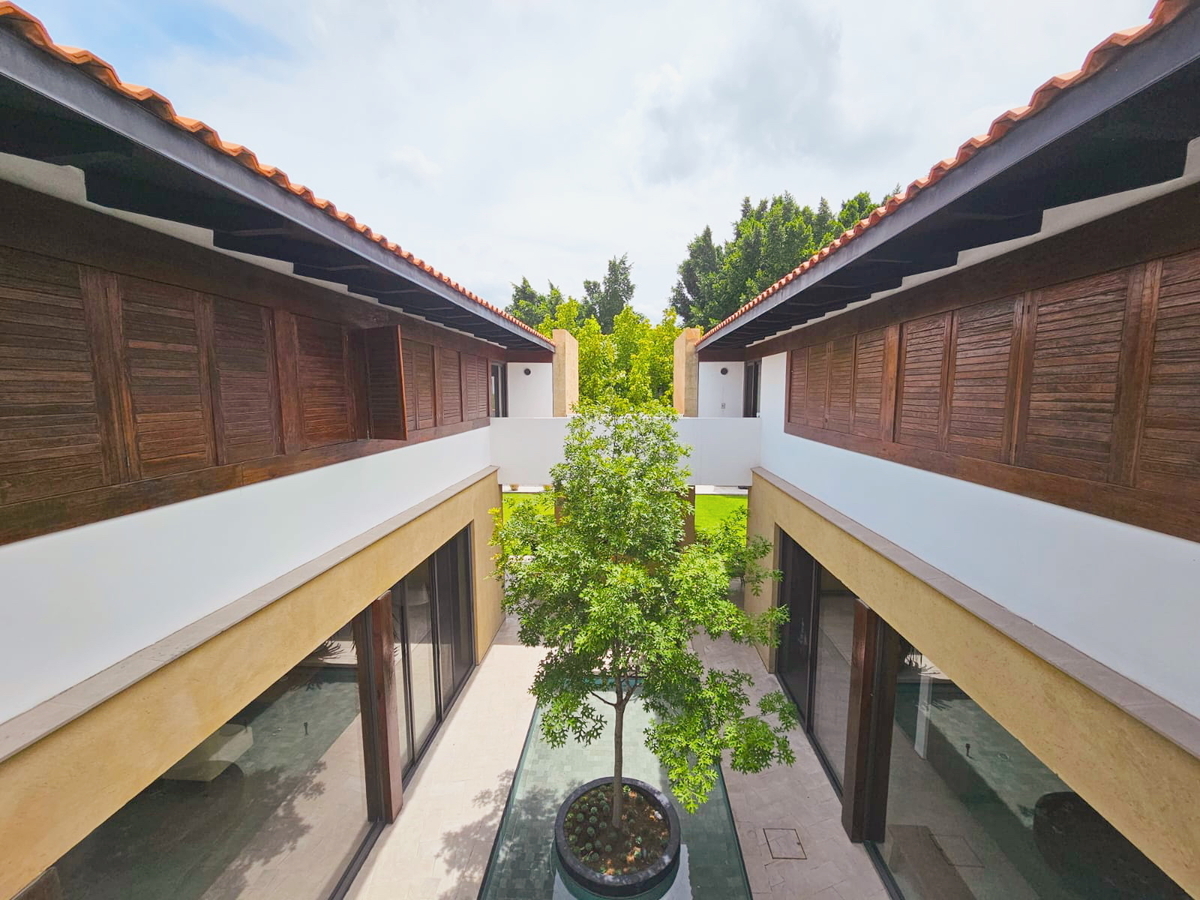




Price: $33,500,000 MXN
Price subject to change without prior notice
Age: 5 years
Architect: Eduardo González Hernández
SPACE DISTRIBUTION
Ground floor:
- Living and dining room with view and direct access to the terrace and pool
- Fully equipped kitchen
- Television study
- Guest bedroom with full bathroom, located in an independent area
- Half bathroom for garden and pool use
- Two service rooms
- Covered terrace
- Bar
- Central water mirror, the heart of the architectural design
Upper floor:
- Master bedroom with full bathroom
- Two secondary bedrooms connected by a dressing room
- Television room
- Laundry room
DETAILS AND EQUIPMENT
- 6 full bathrooms and 2 half bathrooms
- 6 covered parking spaces (4 with electric opening) and 6 exterior
- Pool
- Central water mirror as an architectural and natural lighting element
- Sprinkler irrigation system
- Gas heater and solar heater
- Air conditioning / Mini splits in bedrooms
- Power plant with capacity to supply 40% of the house
- 10,000-liter cistern for domestic use
- Additional 10,000-liter cistern for irrigation with water recovery system
- Water treatment system with biodigester (sinks, showers, washing machine, and rainwater)
- Solar panels
- Ambient sound Sonos in kitchen, dining room, living room, and terrace
- Security cameras and alarm system
- Electric access gate
- Network cabling in: TV room, master bedroom, office, guest room, game room, and service room
- Laundry located on the upper floor
- Guest room with independent access
FINISHES AND MATERIALS
- Pine wood on the upper floor
- Local macheted marble
- Hidden drains
- All materials used are of Mexican origin, obtained through local resources
ARCHITECTURAL CONCEPT
The design of the residence was developed under a sustainable concept, using regional materials and maximizing natural lighting and ventilation. The heart of the house is a water mirror located in the center, which creates an atmosphere of serenity, favors the entry of light, and allows one to feel the connection with the outside, even on rainy days.
LOCATION: VILLAS DEL MESÓN, JURIQUILLA, QUERÉTARO
Villas del Mesón is one of the most exclusive residential developments in the Juriquilla area. Recognized for its wide avenues, privacy, and proximity to strategic points, it offers a high quality of life.
Just minutes from the Juriquilla Golf Club
- Close to private schools, universities such as UNAM and UVM
- Quick access to main roads such as Anillo Vial Fray Junípero Serra and Av. 5 de Febrero
- Supermarkets, shopping centers, and hospitals within a short distance
- Area with excellent appreciation and constant development.Precio: $33,500,000 MXN
Precio sujeto a cambios sin previo aviso
Antigüedad: 5 años
Arquitecto: Eduardo González Hernández
DISTRIBUCIÓN DE ESPACIOS
Planta baja:
- Sala y comedor con vista y salida directa a la terraza y alberca
- Cocina integral equipada
- Estudio de televisión
- Recámara de visitas con baño completo, ubicada en zona independiente
- Medio baño para uso de jardín y alberca
- Dos cuartos de servicio
- Terraza techada
- Bar
- Espejo de agua central, corazón del diseño arquitectónico
Planta alta:
- Recámara principal con baño completo
- Dos recámaras secundarias conectadas mediante un vestidor
- Sala de televisión
- Cuarto de lavandería
DETALLES Y EQUIPAMIENTO
- 6 baños completos y 2 medios baños
- 6 lugares de estacionamiento techados (4 con apertura eléctrica) y 6 exteriores
- Alberca
- Espejo de agua central como elemento arquitectónico y de iluminación natural
- Sistema de riego por aspersión
- Calentador de gas y calentador solar
- Aire acondicionado / Mini splits en recámaras
- Planta de luz con capacidad para abastecer el 40% de la casa
- Cisterna de 10,000 litros para uso doméstico
- Cisterna adicional de 10,000 litros para riego con sistema de recuperación de agua
- Sistema de tratamiento de agua con biodigestor (lavabos, regaderas, lavadora y agua pluvial)
- Paneles solares
- Sonido ambiental Sonos en cocina, comedor, sala y terraza
- Cámaras de seguridad y sistema de alarma
- Reja eléctrica de acceso
- Cableado de red en: cuarto de TV, recámara principal, oficina, cuarto de visitas, cuarto de juegos y cuarto de servicio
- Lavandería ubicada en planta alta
- Cuarto de visitas con acceso independiente
ACABADOS Y MATERIALES
- Madera de pino en planta alta
- Mármol macheteado local
- Coladeras ocultas
- Todos los materiales utilizados son de origen mexicano, obtenidos a través de recursos locales
CONCEPTO ARQUITECTÓNICO
El diseño de la residencia se desarrolló bajo un concepto sustentable, empleando materiales regionales y aprovechando al máximo la iluminación y ventilación natural. El corazón de la casa es un espejo de agua ubicado al centro, el cual crea un ambiente de serenidad, favorece la entrada de luz y permite sentir la conexión con el exterior, incluso en días de lluvia.
UBICACIÓN: VILLAS DEL MESÓN, JURIQUILLA, QUERÉTARO
Villas del Mesón es uno de los fraccionamientos residenciales más exclusivos de la zona de Juriquilla. Reconocido por sus amplias avenidas, privacidad y cercanía a puntos estratégicos, ofrece una alta calidad de vida.
A pocos minutos del Club de Golf Juriquilla
- Cerca de colegios privados, universidades como la UNAM y UVM
- Rápido acceso a vialidades principales como Anillo Vial Fray Junípero Serra y Av. 5 de Febrero
- Supermercados, centros comerciales y hospitales a corta distancia
- Zona con excelente plusvalía y desarrollo constante