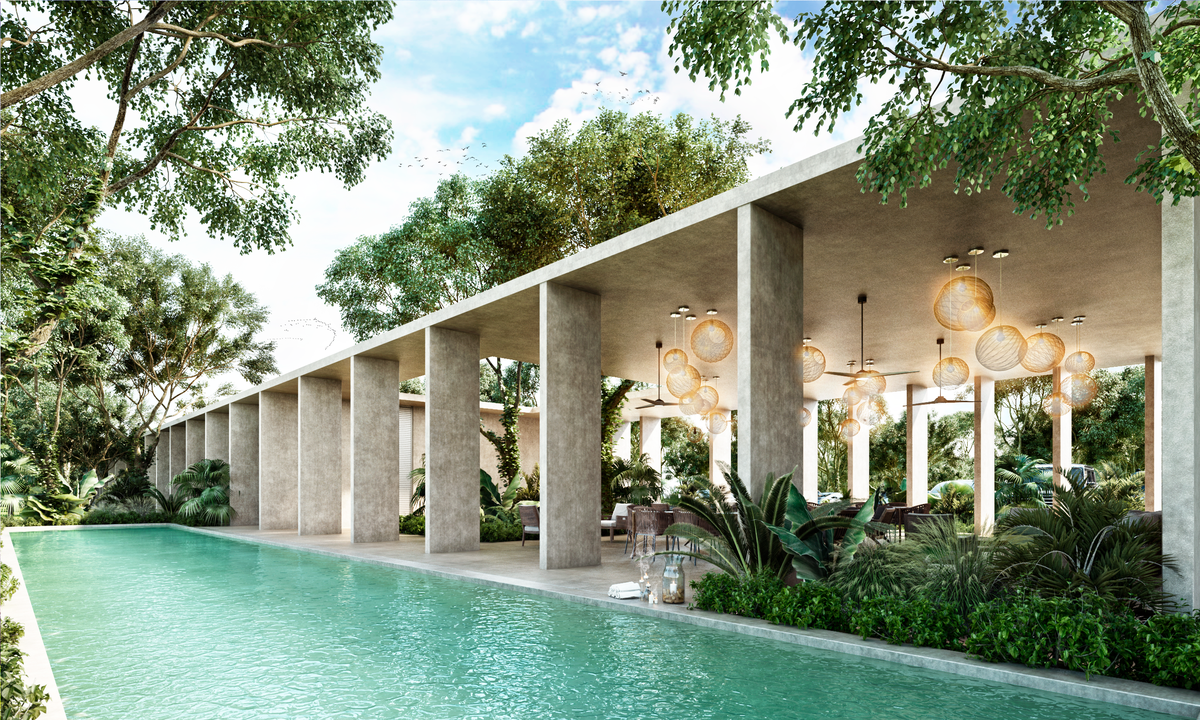




It is the ideal place that brings together all the conditions to set up your warehouse, point of sale, office, workshop, or studio, in the heart of the Mérida-Hunucmá industrial corridor.
With an architectural design thought out for ideas to flourish and business connections to multiply, this versatile space represents the first link and the initial stage of a great comprehensive master plan, where both industrial and residential lots, single-family homes, social housing, mixed-use, logistics, and business are complemented, positioning you in a strategic area of high productivity and business opportunities.
Just 5 minutes from the western ring road of Mérida, it is located in the Yucatecan development area with the greatest growth potential.
A tailored conjunction for various types of lots to coexist in harmony such as: residential, single-family, social housing, mixed-use, logistics, industrial, and business, to be part of an environment full of opportunities.
456 differentiated lots in 2 ways: by use and by size, accommodating all needs.
DIVISIONS BY USE.
More than 400 lots for industrial use, warehouses, offices, or services in the Metropolitan area of Mérida. Planned in such a way that your neighboring lots are dedicated to a similar field as yours, to achieve harmony among all who are part of it.
BUSINESS CENTER WITH AREA:
-Coworking
-Meeting Room
-3 Private Offices
-2 training rooms for 24 people each with the capacity to form 1 room for 48 people
-Clubhouse with daycare and children's games
-Terrace with pool
-Kitchen with Grill
-2 multipurpose rooms
-Bathrooms with lockers and showers
-Spa
-Gym
-Sports Courts
-2 paddle courts
-Tennis Court
-Basketball Court
-Soccer Field
PERIMETER FENCE
-Asphalt concrete
-Service network
-Sanitary drainage network
-Low and medium voltage electrical network
-Public lighting
-Systems
-Installations for internet and telephony
-Fiber optic
-Telephony and fiber optic
-Wastewater treatment plant
-Natural gas line
-Gardens and landscaping
ADDITIONALS
The construction of the warehouse can be done by each client or buy a finished warehouse in the future (clients who build them to rent or sell even), but all under the same concept and construction regulations.
SERVICES:
-24-hour security
-Controlled access
-Internal customs
-Business center
-Clubhouse
-Administrative offices
-Commercial area
-648 parking spaces
-Subject to availability
PAYMENT METHOD:
-Reservation: $25,000
-Maintenance: $20,000 advance payment
Delivery: First stage November 2023
*price and measurements according to lot number 74 of the development*
In accordance with the provisions of NOM-247-2021, the total price reflected is determined based on the variable amounts of notarial and credit concepts, which must be consulted with the promoters in accordance with NOM-247-2021.
Updated on April 17, 2024.
UND0630Es el lugar ideal que reúne todas las condiciones para situar tu bodega, punto de venta, oficina, taller o estudio, en el corazón del corredor industrial Mérida-Hunucmá.
Con un diseño arquitectónico pensado para que broten las ideas y se multipliquen las conexiones de negocio, este espacio polivalente, representa el primer eslabón y la etapa inicial de un gran master plan integral, donde se complementan tanto lotes industriales como habitacionales, unifamiliares, de vivienda social, uso mixto, logístico y empresarial, posicionandote en una zona estratégica de alta productividad y oportunidades de negocio.
A tan sólo 5 minutos del periférico poniente de Mérida, se ubica en el área de desarrollo yucateco de mayor potencial de crecimiento.
Una conjunción a medida para que convivan en armonía lotes de diversos indoles como: habitacionales, unifamiliares, de vivienda social, uso mixto, logístico, industrial y empresarial, para formar parte de un entorno lleno de oportunidades.
456 lotes diferenciados de 2 formas: según usos y por tamaños, que se acomodan a todas las necesidades.
DIVISIONES SEGÚN EL USO.
Más de 400 lotes para uso industrial, bodegas, oficinas o servicios en la zona Metropolitana de Mérida. Planeado de tal manera que tus vecinos colindantes se dediquen a un rubro similar al tuyo, para así lograr una armonía entre todos los que forman parte.
BUSINESS CENTER CON ÁREA :
-Coworking
-Sala de Juntas
-3 Privados
-2 aulas de capacitación de 24 personas cada una con capacidad de formar 1 aula de 48 personas
-Casa Club con guardería y juegos infantiles
-Terraza con alberca
-Cocina con Grill
-2 Salones de uso múltiple
-Baños con lockers y regaderas
-Spa
-Gimnasio
-Canchas Deportivas
-2 canchas de paddle
-Cancha de Tenis
-Cancha de básquet
-Cancha de Futbol
CERCA PERIMETRAL
-Concreto asfáltico
-Red servicio
-Red drenaje sanitario
-Red de energía eléctrica baja y media tensión
-Alumbrado Público
-Sistemas
-Instalaciones para internet y telefonía
-Fibra óptica
-Telefonía y fibra óptica
-Planta de tratamiento de aguas residuales
-Linea de Gas natural
-Jardines y paisajismo
ADICIONALES
La construcción de la bodega puede ser por parte de cada cliente o comprar ya en
el futuro una bodega terminada (clientes que las hagan para rentar o vender
incluso), pero todo bajo un mismo concepto y reglamento de construcción.
SERVICIOS:
-Seguridad 24 horas
-Acceso controlada
-Aduana Interna
-Business center
-Casa Club
-Oficinas administrativas
-Zona comercial
-648 cajones de estacionamientos
-Sujeto a disponibilidad
FORMA DE PAGO:
-Apartado: $25,000
-Mantenimientio: $20,000 pago anticipado
Entrega: Primera etapa Noviembre 2023
*precio y medidas conforme al lote numero 74 del desarrollo*
En conformidad a lo establecido en la NOM-247-2021 el precio total reflejado se ve determinado en función de los montos variables de conceptos notariales y de crédito, dichos deberán ser consultados con los promotores en conformidad a la NOM-247-2021
Actualizado al 17 de Abril del 2024.
UND0630