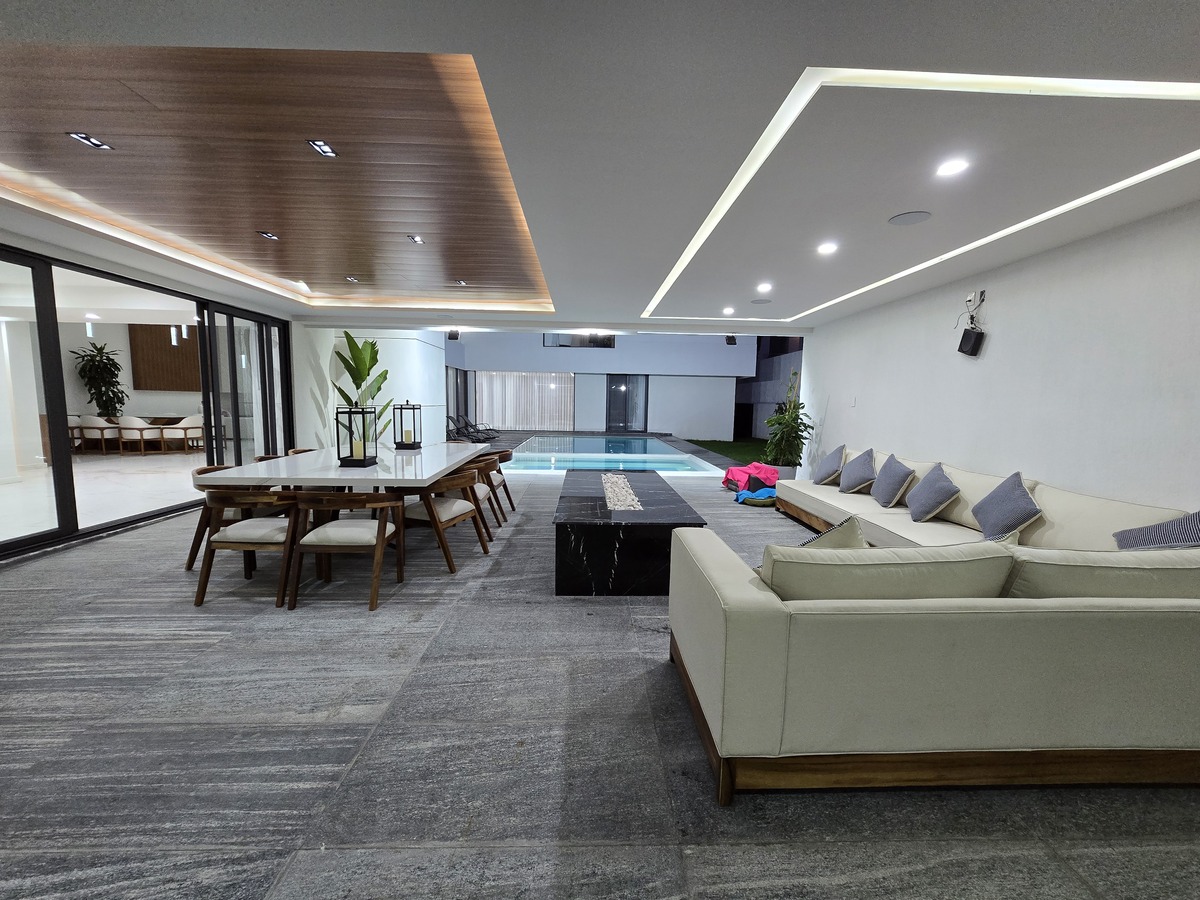





Super luxury residence in Zotogrande
Price: $95,000,000 MXN
Land: 1,005 m²
Construction: 1,225 m²
Levels: 3
Bedrooms: 5
Full bathrooms: 6
Parking: Covered for 8 vehicles
Location: Zotogrande, Zapopan, Jalisco
Located in one of the most exclusive neighborhoods in Zapopan, this majestic super luxury residence redefines the concept of elegance, comfort, and architectural design. With 1,225 m² of construction on a 1,005 m² lot, this property has been created for those seeking a home that combines beauty, functionality, and privacy.
From its imposing facade, the house stands out for its contemporary architecture, clean lines, natural materials, and large windows that integrate light and nature into the interior. Upon entering, a spacious foyer with a direct view of the pool conveys spaciousness and serenity from the very first moment.
Distribution
Ground floor:
The tour begins with an elegant foyer accompanied by a wooden lattice that leads to the guest half-bath. On this level, there is a large bedroom with a full bathroom and dressing room, ideal for guests or older family members. The office, with parota wood carpentry, offers a sophisticated and tranquil environment.
The double-height social area is the heart of the house: living and dining room with a minimalist gas fireplace, suspended chandeliers, and large windows that connect to the terrace and pool. The fully equipped kitchen includes a granite bar, coffee break area, and pantry, perfectly integrating with the social area.
The outdoor terrace is a true oasis: living room with a central fireplace, dining area, barbecue bar, and high table, all facing a spectacular pool with a jacuzzi and a beautiful garden.
Upper floor:
A black marble staircase with wooden lattice leads to the upper floor, where a hallway with a view of the double height connects the bedrooms. Each one has a full bathroom and dressing room, as well as a warm and elegant atmosphere. This level also offers a cozy TV room ideal for family moments.
Basement:
Designed for comfort, the basement features a distributor, elevator, and covered parking for eight vehicles with direct access to the interior. Here you will find a cinema room with a bar, service room with bathroom, laundry area, service patio, and storage room.
Finishes
Every detail reflects exclusivity and quality: natural marble floors, parota wood carpentry, Italian granite bars and countertops, tempered glass windows, gas fireplaces, warm architectural lighting, and an elevator that connects the three levels.
Living here is to enjoy an unparalleled experience. Waking up with natural light reflecting on the marble, enjoying a coffee by the pool, working from your private office, or watching a movie in your own cinema room.
This residence is not just inhabited, it is felt. It is the place where elegance and tranquility come together to create a truly exceptional lifestyle.Residencia de súper lujo en Zotogrande
Precio: $95,000,000 MXN
Terreno: 1,005 m²
Construcción: 1,225 m²
Niveles: 3
Recámaras: 5
Baños completos: 6
Estacionamiento: Techado para 8 vehículos
Ubicación: Zotogrande, Zapopan, Jalisco
Ubicada en uno de los fraccionamientos más exclusivos de Zapopan, esta majestuosa residencia de súper lujo redefine el concepto de elegancia, confort y diseño arquitectónico. Con 1,225 m² de construcción sobre un terreno de 1,005 m², esta propiedad ha sido creada para quienes buscan un hogar que combine belleza, funcionalidad y privacidad.
Desde su imponente fachada, la casa se distingue por su arquitectura contemporánea, líneas limpias, materiales naturales y ventanales que integran la luz y la naturaleza al interior. Al ingresar, un amplio recibidor con vista directa a la alberca transmite amplitud y serenidad desde el primer instante.
Distribución
Planta baja:
El recorrido inicia con un elegante recibidor acompañado de una celosía de madera que conduce al medio baño de visitas. En este nivel se encuentra una amplia recámara con baño completo y vestidor, ideal para visitas o familiares mayores. La oficina, con carpintería en parota, ofrece un ambiente sofisticado y tranquilo.
El área social en doble altura es el corazón de la casa: sala y comedor con chimenea minimalista de gas, candiles suspendidos y ventanales que conectan con la terraza y la alberca. La cocina, completamente equipada, incluye barra de granito, área de coffee break y alacena, integrándose perfectamente con el área social.
La terraza exterior es un verdadero oasis: sala con chimenea central, comedor, barra de asador y mesa periquera, todo frente a una espectacular alberca con jacuzzi y un hermoso jardín.
Planta alta:
Una escalera de mármol negro con celosía de madera conduce a la planta alta, donde un pasillo con vista a la doble altura conecta las recámaras. Cada una cuenta con baño completo y vestidor, además de una atmósfera cálida y elegante. Este nivel también ofrece una acogedora sala de TV ideal para momentos familiares.
Sótano:
Pensado para el confort, el sótano cuenta con distribuidor, elevador y estacionamiento techado para ocho vehículos con acceso directo al interior. Aquí se encuentra una sala de cine con barra de bar, cuarto de servicio con baño, área de lavado, patio de servicio y bodega.
Acabados
Cada detalle refleja exclusividad y calidad: pisos de mármol natural, carpintería en madera de parota, barras y cubiertas en granito italiano, ventanales de cristal templado, chimeneas de gas, iluminación arquitectónica cálida y un elevador que conecta los tres niveles.
Vivir aquí es disfrutar de una experiencia inigualable. Despertar con la luz natural reflejándose sobre el mármol, disfrutar un café frente a la alberca, trabajar desde tu oficina privada o ver una película en tu propia sala de cine.
Esta residencia no solo se habita, se siente. Es el lugar donde la elegancia y la tranquilidad se unen para crear un estilo de vida verdaderamente excepcional.

