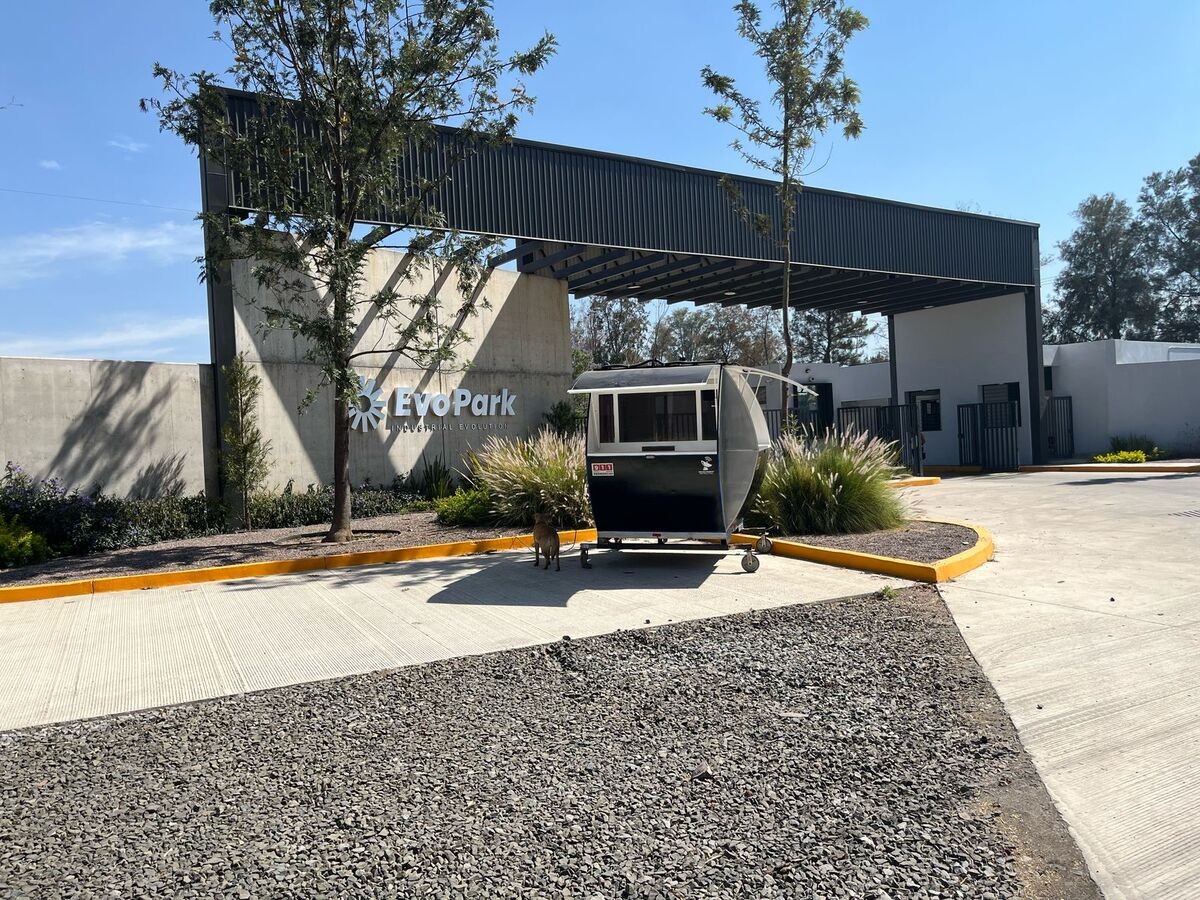




Industrial Warehouse within the EVOPARK urban project and design.
DELIVERY IN SEPTEMBER
Ground Floor Offices: 66.17 m2
Upper Floor Offices: 19.33 m2
Warehouse: 804.50 m2
TOTAL BUILT: 890.0 m2
The WAREHOUSE has:
1 dock for trailers
1 dock with ramp for light loading and unloading and access to the warehouse
Warehouse height 11.00 m
5 exclusive parking spaces
Ground floor and upper floor offices
2 bathrooms in offices
Transformer 45 KVA
Tank Capacity 10,000 lts
Rainwater retention tank Capacity 15,750 Lts
Platform at 1.20 m
MR-42 polished concrete floor 20 cm thick, resistance 250-400 kg/cm2
KR-18 roof sheet with 1.5" thermofoam thermal insulation
R-101 Pintro wall sheet
10% translucent sheet
20 cm thick block walls
Clear size 22 m
LED lighting Warehouse
The EVOPARK Park has:
Central fire protection system
Fire pumping equipment
24/7 security and surveillance
Access control booth
Perimeter wall
Internal road section 14 m in MR45 hydraulic concrete
Fire protection network
Water and sewage network
Medium and low voltage electrical network
Voice and data network
Interior lighting with LED lamps
Strategic distribution CCTV
Business Center: Meeting room, coworking area, Men's and Women's bathrooms, Site, Dining-Kitchen
Men's and Women's bathrooms, driver rest area / bathroom with shower, Machine room
Nearby location:
*Chapala Highway 1 min.
• Salto Highway 3 min.
• Amazon CEDIS 5 min.
• Walmart CEDIS 5 min.
• Mercado Libre CEDIS 15 min.
• Sanmina Corporation CEDIS 1 min.
• Guadalajara International Airport 5 min. southern macro bypass 7 min.
• Peripheral crossing and Chapala highway 15 min.
• Lázaro Cárdenas Boulevard 18 min.
• Lagos de Moreno Highway (Bajío automotive zone) 20 mins.
*Port of Manzanillo 3 hrs.
Consult your BNB advisor.
Price and availability subject to change without prior notice.Nave Industrial dentro del proyecto y diseño urbano EVOPARK.
ENTREGA EN SEPTIEMBRE
Oficinas Planta Baja: 66.17 m2
Oficinas Planta Alta: 19.33 m2
Bodega: 804.50 m2
TOTAL CONSTRUIDO: 890.0 m2
La NAVE cuenta con:
1 anden para trailers
1 anden con rampa para carga y descarga ligera e ingreso a bodega
Altura bodega 11.00 mts
5 cajones de estacionamiento exclusivos
Oficinas planta baja y planta alta
2 baños en oficinas
Transformador 45 KVA
Cisterna Cap. 10,000 lts
Cisterna de retención agua pluvial Cap. 15,750 Lts
Plataforma a 1.20 mts
Piso de concreto MR-42 pulido de 20 cms de espesor, resistencia 250-400 kg/cm2
Lámina de cubierta KR-18 con aislante térmico thermofoam 1.5"
Lámina muros R-101 Pintro
Lámina traslúcida 10%
Muros de block de 20 cms de espesor
Tamaño de los claros 22 mts
Iluminación LED Bodega
El Parque EVOPARK cuenta con:
Sistema Central contra incendios
Equipo de bombeo contra incendios
Seguridad y vigilancia 24/7
Caseta de control de ingreso
Muro perimetral
Vialidad interior sección 14 mts en concreto hidráulico MR45
Red contra incendios
Red de agua y alcantarillado
Red eléctrica en media y baja tensión
Red para voz y datos
Alumbrado interior con lámparas LED
CCTV Distribución estratégica
Business Center: Sala de juntas, área de coworking, Baños H y M, Site, Comedor-Cocina
Baños H y M, área descanso choferes / baño c/ducha, Cuarto de máquinas
Ubicación cercana a:
*Carretera Chapala 1 min.
• Carretera al Salto 3 min.
• CEDIS Amazon 5 min.
• CEDIS Walmart 5 min.
• CEDIS Mercado Libre 15 min.
• CEDIS Sanmina Corporation 1 min.
• Aeropuerto Internacional de Guadalajara 5 min. macrolibramiento sur 7 min.
• Cruce periférico y carretera Chapala 15 min.
• Calzada Lázaro Cárdenas 18 min.
• Carretera Lagos de Moreno (zona Bajío automotriz) 20 mins.
*Puerto de Manzanillo 3 hrs.
Consulta a tu asesor BNB.
Precio y disponibilidad sujeto a cambio sin previo aviso.