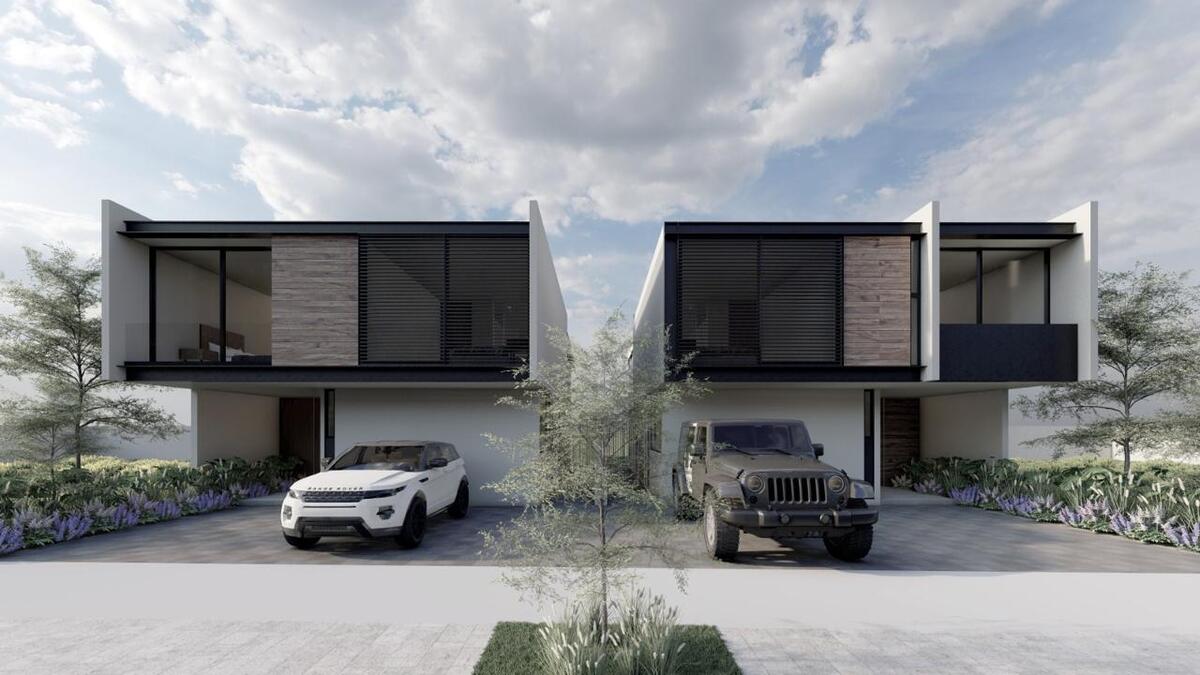




PRE-SALE OF LUXURY RESIDENCE IN EL EDÉN!
Price: $7,600,000 MXN
Live surrounded by nature, design, and comfort in one of the areas with the highest projection and appreciation in the city.
This residence combines modern architecture, spaciousness, and brightness, creating a home where every detail inspires well-being and style.
📐 Land: 223.9 m²
🏗 Construction: 245.8 m²
Location: Av. Paseo del Edén #118, Mz 6, Lot 1, Private Unit 6.
🌿 GROUND FLOOR:
✅ Garage for 3 cars
✅ Study or 4th bedroom
✅ Full bathroom
✅ Entrance hall
✅ Living and dining room with great lighting
✅ Beautiful integral kitchen
✅ Laundry area
✅ Service room with full bathroom
✅ Garden
🛏 UPPER FLOOR:
✅ 3 spacious bedrooms, each with walk-in closet and full bathroom
🔥 PREMIUM AMENITIES:
🏊♀️ Pool
💪 Gym
🐾 Pet Park
🏋️♂️ Crossfit area
👧 Children's area
🥩 Picnic area
⚽ Soccer field
🎾 Paddle court
🎉 Social area and more...
A project designed for those seeking quality of life, exclusivity, and appreciation.
📞 Contact us today:
3311788116 / 3332010244
20-Twenty Real Estate
🚨 Make this residence yours before the price goes up! 🚨¡PRE-VENTA DE RESIDENCIA DE LUJO EN EL EDÉN!
Precio: $7,600,000 MXN
Vive rodeado de naturaleza, diseño y confort en una de las zonas con mayor proyección y plusvalía de la ciudad.
Esta residencia combina arquitectura moderna, amplitud y luminosidad, creando un hogar donde cada detalle inspira bienestar y estilo.
📐 Terreno: 223.9 m²
🏗 Construcción: 245.8 m²
Ubicación: Av. Paseo del Edén #118, Mz 6, Lote 1, Unidad Privativa 6.
🌿 PLANTA BAJA:
✅ Cochera para 3 autos
✅ Estudio o 4ta recámara
✅ Baño completo
✅ Recibidor
✅ Sala y comedor con gran iluminación
✅ Hermosa cocina integral
✅ Área de lavado
✅ Cuarto de servicio con baño completo
✅ Jardín
🛏 PLANTA ALTA:
✅ 3 amplias recámaras, cada una con walk-in closet y baño completo
🔥 AMENIDADES PREMIUM:
🏊♀️ Alberca
💪 Gimnasio
🐾 Pet Park
🏋️♂️ Área de crossfit
👧 Área infantil
🥩 Zona Picnic
⚽ Cancha de fútbol
🎾 Cancha de pádel
🎉 Área social y más...
Un proyecto diseñado para quienes buscan calidad de vida, exclusividad y plusvalía.
📞 Contáctanos hoy mismo:
3311788116 / 3332010244
20-Veinte Inmobiliaria
🚨 ¡Haz tuya esta residencia antes de que suba de precio! 🚨