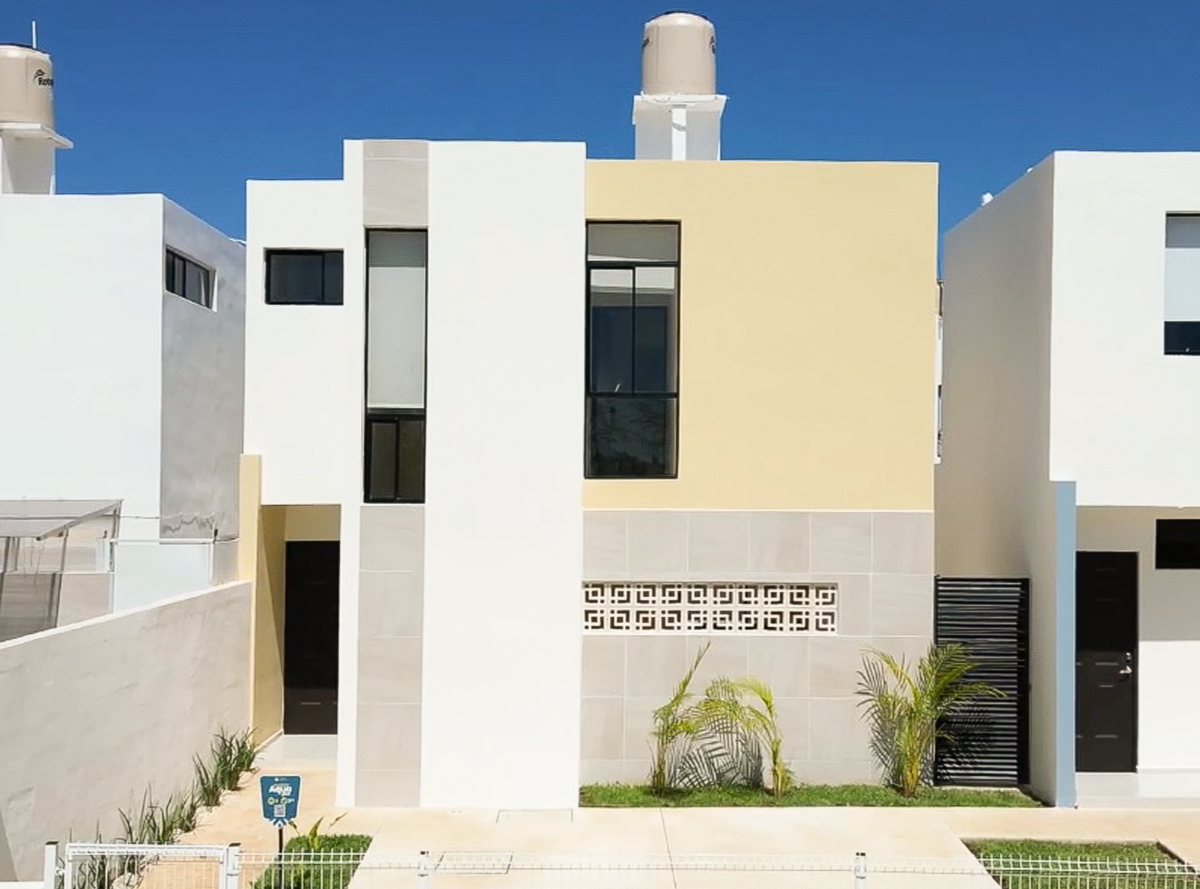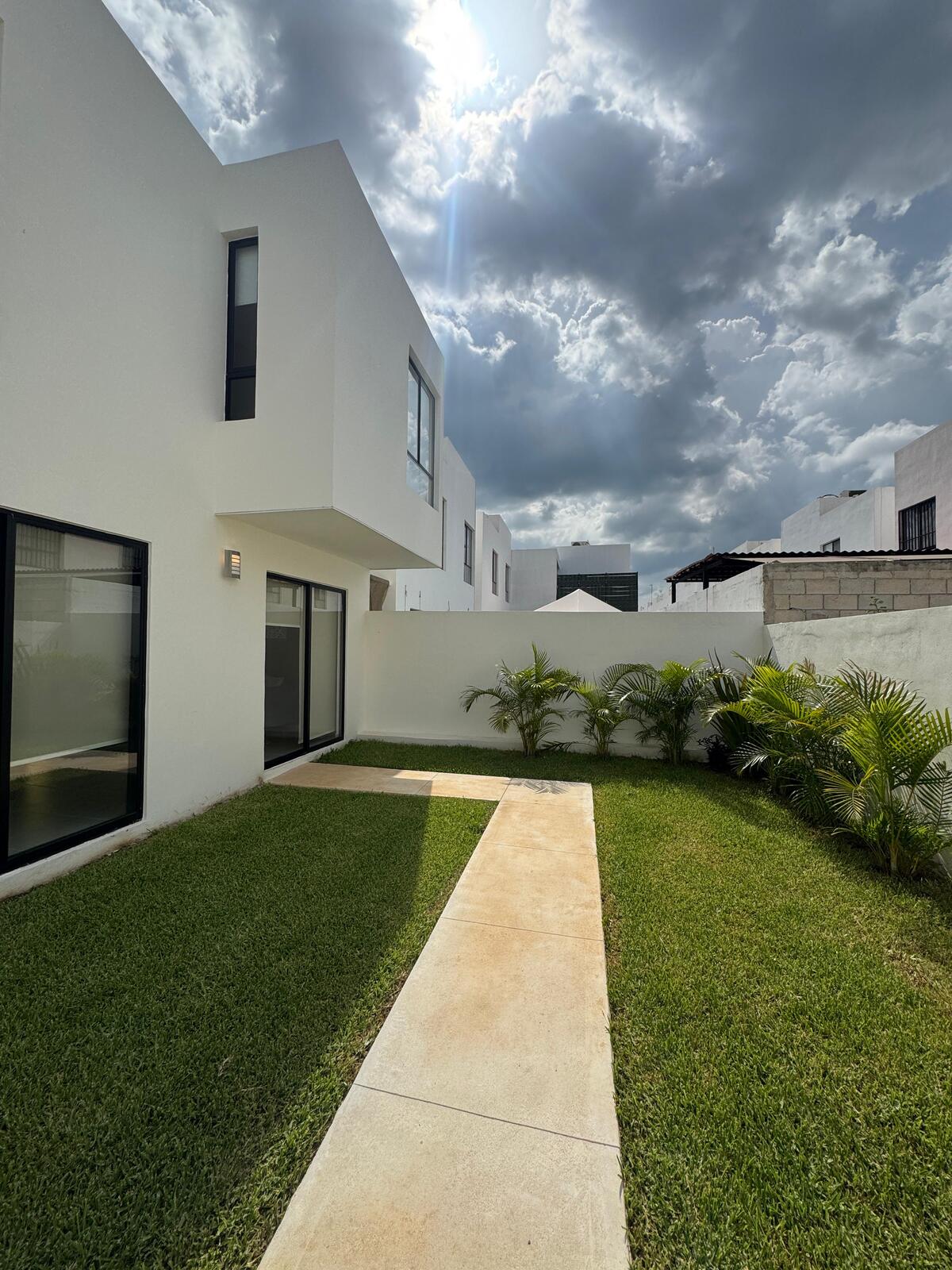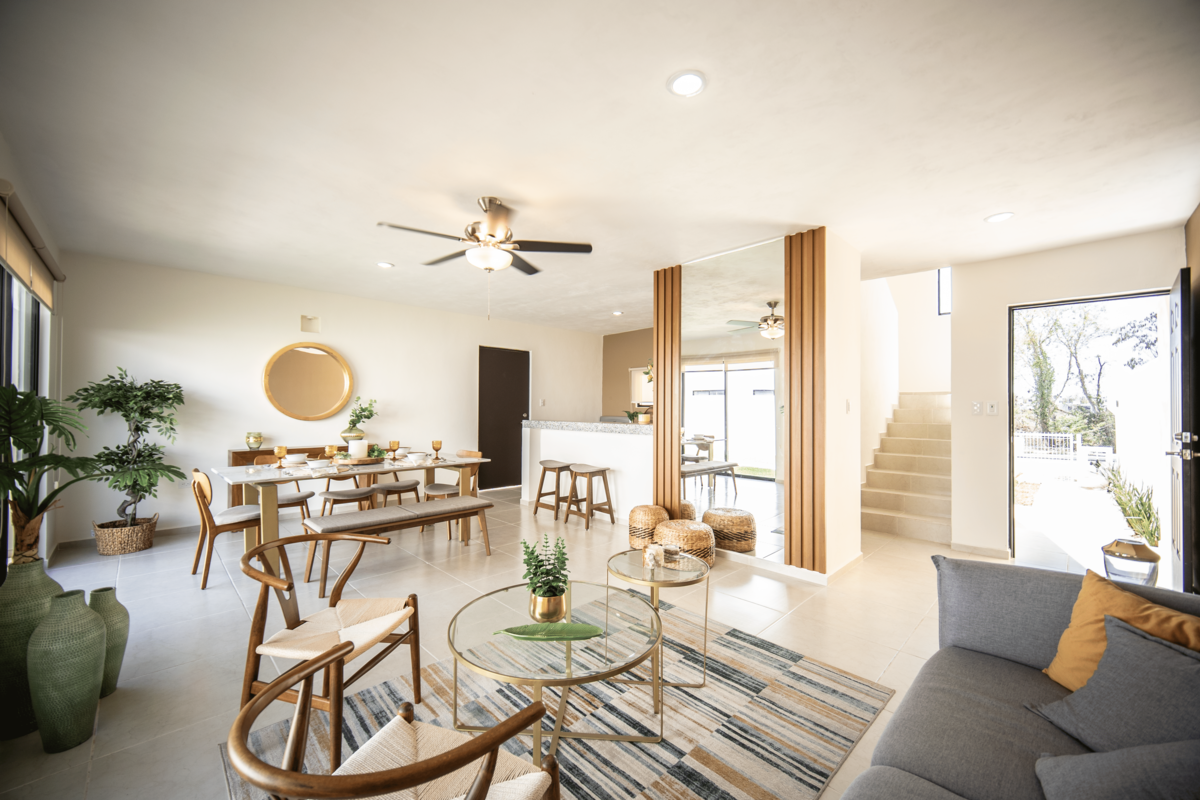




🏆 Technical Investment and Home Sheet: Paradise Caucel VII 🏡✨
Mérida: The Shield of Your Investment and the Home of Your Dreams 🛡️🌟
Mérida is not just the safest city in Mexico 🇲🇽; it is a magnet for economic growth 📈 with a booming housing demand.
Investing in Paradise Caucel VII secures your assets 💰 and guarantees the best quality of life for your family. 👨👩👧👦
Your Guaranteed Benefit ✅ For the Client (Family Home) 🏠 For the Investor (Solid Asset) 🏦
Profitability & Appreciation 🚀
Your assets will grow in value, protecting your initial investment! 💰
Real Estate Boom: The 2.5% annual population growth in Mérida guarantees high profitability. 📈
Safety & Environment 🧘♀️
Unmatched tranquility and a first-class quality of life. 🌟
A stable environment that attracts quality tenants. 🤝
Strategic Location 📍 Access to Periférico (10 min), Walmart 🛒, IMSS 🏥 and Humanitas University 🎓. Everything nearby!
The consolidation of services ensures quick and constant occupancy. 🎯
Exclusivity 🚫💸
Zero Fees! Enjoy a house without recurring maintenance costs.
Maximum cash flow. Your money stays with you! 🤑
________________________________________
**VENTO Model: The Smart Investment (95.02 m²)** 🎯🔑
Ideal for maximizing return on investment and for the family planning to grow. 🌱
Top Feature ✨ Technical Detail 📐
Competitive Advantage / Motivation 💪
Growth Base ⏫ 95.02 m2 of Construction / Land of 7×20 m. 180 m2
Unlimited Potential: Construction of 2 floors with a base for a future third bedroom on the Upper Floor. Multiply your value! 🚀
Climate Comfort 🌬️ Traditional Construction with Thermal Insulation (polystyrene board).
Guaranteed Savings: Cooler home ❄️. Less electricity expense! 💡
Generous Spaces 🛋️ 2 spacious Bedrooms and 2 Full Bathrooms. Master Bedroom of 4.20×3.55 m. Ceiling height of 2.60 m for greater spaciousness. 🛌
Essential Finishes 🧱
Kitchen countertop covered with tiles.
Perimeter walls of 2 m.
Total Privacy and ready to rent or inhabit. ✅
Prices (Unique Opportunity!) 🚨
Promotional Price (Valid until Sept. 15, 2025) 📅
Total Investment 💲 From 1,700,000 MXN
Immediate Savings 🎁 150,000 MXN discount. Money in your pocket! 🥳
________________________________________
**AQUA PLUS Model: Luxury and Exclusivity (125.96 m²)** 💎👑 Price $
Designed for the client who demands the best lifestyle and the investor with high-profile vision.
Top Feature 🌟 Technical Detail 📏
Competitive Advantage / Motivation 💯
Maximum Surface Area 🏘️ 125.96 m2 of Construction / Land of 8×20 m. 160m2
Distinction: The largest house in the phase with 8 meters of frontage. Maximum resale value. 🔝
Premium Distribution 🧘 2 Bedrooms, 2 Full Bathrooms + ½ Guest Bathroom.
Your Sanctuary: Master Bedroom with Walk-in Closet and Private Bathroom. 🛀
Luxury Details 🍽️ Kitchen with Granite Countertop and Covered Laundry.
Style and Durability: High-end finishes that attract demanding tenants and buyers. ✨
Outdoor Spaces 🚗🌳 Parking for 2 cars and a 5.86 m deep Patio. Entertainment Potential: Ideal space for a pool or garden. 🥳🏊♀️
Prices (Last Opportunity!) ⏳ Promotional Price (Valid until Sept. 30, 2025) 📅
Total Investment 💰 1,995,000 MXN and $2,400,000
Immediate Savings 🏷️ 100,000 MXN discount. Take advantage of the value! 🎁
________________________________________
🚀 Secure Your Future TODAY 🔑🏡
Alert! Paradise Caucel VII is the LAST STAGE.
🛑 Availability is very limited and promotions will not last.
• The Moment is NOW: Invest in Mérida ☀️, the safest state, and secure your financial stability. 📈🛡️
Your Inevitable Next Step: 👇
1. Schedule Your Visit NOW!
📲 Call us or send a message to visit your new home/investment.
2. Reserve Today! ✍️ Don’t let another buyer take your house.
The savings promotion ends soon.
Invest in the safety of Mérida! 🏖️🏆 Ficha Técnica de Inversión y Hogar: Paraíso Caucel VII 🏡✨
Mérida: El Escudo de tu Inversión y el Hogar de tus Sueños 🛡️🌟
Mérida no es solo la ciudad más segura de México 🇲🇽; es un imán de crecimiento económico 📈 con una demanda habitacional en auge.
Invertir en Paraíso Caucel VII es asegurar tu patrimonio 💰 y garantizar la mejor calidad de vida para tu familia. 👨👩👧👦
Tu Beneficio Garantizado ✅ Para el Cliente (Hogar Familiar) 🏠 Para el Inversionista (Patrimonio Sólido) 🏦
Rentabilidad & Plusvalía 🚀
Tu patrimonio crecerá en valor, ¡protegiendo tu inversión inicial! 💰
Boom Inmobiliario: El crecimiento poblacional del 2.5% anual en Mérida garantiza una alta rentabilidad. 📈
Seguridad & Entorno 🧘♀️
Tranquilidad insuperable y una calidad de vida de primer nivel. 🌟
Un entorno estable que atrae inquilinos de calidad. 🤝
Ubicación Estratégica 📍 Acceso a Periférico (10 min), Walmart 🛒, IMSS 🏥 y Universidad Humanitas 🎓. ¡Todo cerca!
La consolidación de servicios asegura una ocupación rápida y constante. 🎯
Exclusividad 🚫💸
¡Cero Cuotas! Disfruta de una casa sin gastos de mantenimiento recurrentes.
Máximo flujo de efectivo. ¡Tu dinero se queda contigo! 🤑
________________________________________
**Modelo VENTO: La Inversión Inteligente (95.02 m²) ** 🎯🔑
Ideal para maximizar el retorno de inversión y la familia que planea crecer. 🌱
Característica Top ✨ Detalle Técnico 📐
Ventaja Competitiva / Motivación 💪
Base de Crecimiento ⏫ 95.02 m2 de Construcción / Terreno de 7×20 m. 180 m2
Potencial Ilimitado: Construcción de 2 plantas con base para una futura tercera recámara en Planta Alta. ¡Multiplica tu valor! 🚀
Confort Climático 🌬️ Construcción Tradicional con Aislante Térmico (placa de poliestireno).
Ahorro Garantizado: Hogar más fresco ❄️. ¡Menos gasto en luz! 💡
Espacios Generosos 🛋️ 2 Recámaras amplias y 2 Baños completos. Recámara Principal de 4.20×3.55 m. Altura de techos de 2.60 m para mayor amplitud. 🛌
Acabados Esenciales 🧱
Meseta de cocina cubierta por loseta.
Bardas perimetrales de 2 m.
Privacidad Total y lista para rentar o habitar. ✅
Precios (¡Oportunidad Única!) 🚨
Precio de Promoción (Vigencia al 15 de Sept. 2025) 📅
Inversión Total 💲 Desde 1,700,000 MXN
Ahorro Inmediato 🎁 150,000 MXN de descuento. ¡Dinero en tu bolsillo! 🥳
________________________________________
**Modelo AQUA PLUS: Lujo y Exclusividad (125.96 m²) ** 💎👑 Precio $
Diseñada para el cliente que exige el mejor estilo de vida y el inversionista con visión de alto perfil.
Característica Top 🌟 Detalle Técnico 📏
Ventaja Competitiva / Motivación 💯
Máxima Superficie 🏘️ 125.96 m2 de Construcción / Terreno de 8×20 m. 160m2
Distinción: La casa más grande de la etapa con 8 metros de frente. Máximo valor de reventa. 🔝
Distribución Premium 🧘 2 Recámaras, 2 Baños Completos + ½ Baño de visitas.
Tu Santuario: Recámara Principal con Clóset Vestidor y Baño Propio. 🛀
Detalles de Lujo 🍽️ Cocina con Meseta de Granito y Lavadero Techado.
Estilo y Durabilidad: Acabados de alta gama que atraen a inquilinos y compradores exigentes. ✨
Espacios Exteriores 🚗🌳 Estacionamiento para 2 autos y Patio de 5.86 m de fondo. Potencial de Entretenimiento: Espacio ideal para una alberca o jardín. 🥳🏊♀️
Precios (¡Última Oportunidad!) ⏳ Precio de Promoción (Vigencia al 30 de Sept. 2025) 📅
Inversión Total 💰 1,995,000 MXN y $2,400,000
Ahorro Inmediato 🏷️ 100,000 MXN de descuento. ¡Aprovecha el valor! 🎁
________________________________________
🚀 Asegura tu Futuro HOY 🔑🏡
¡Alerta! Paraíso Caucel VII es la ÚLTIMA ETAPA.
🛑 La disponibilidad es muy limitada y las promociones no durarán.
• El Momento es AHORA: Invierte en Mérida ☀️, el estado más seguro, y asegura tu estabilidad financiera. 📈🛡️
Tu Siguiente Paso Inevitable: 👇
1. ¡Agenda tu Visita YA!
📲 Llámanos o envía un mensaje para visitar tu nueva casa/inversión.
2. ¡Reserva Hoy! ✍️ No dejes que otro comprador se quede con tu casa.
La promoción de ahorro finaliza pronto.
¡Invierte en la seguridad de Mérida! 🏖️
Caucel, Mérida, Yucatán