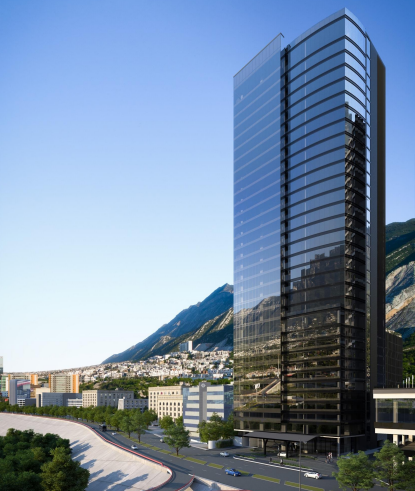
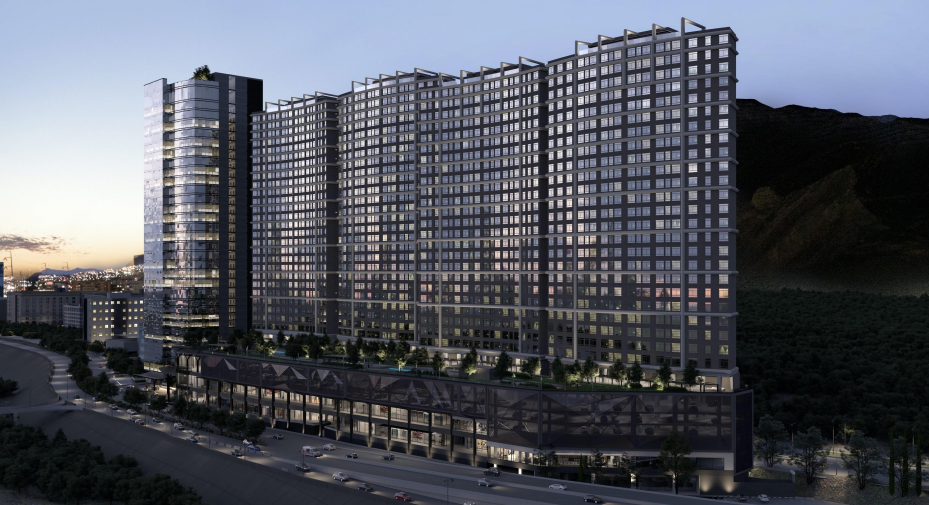
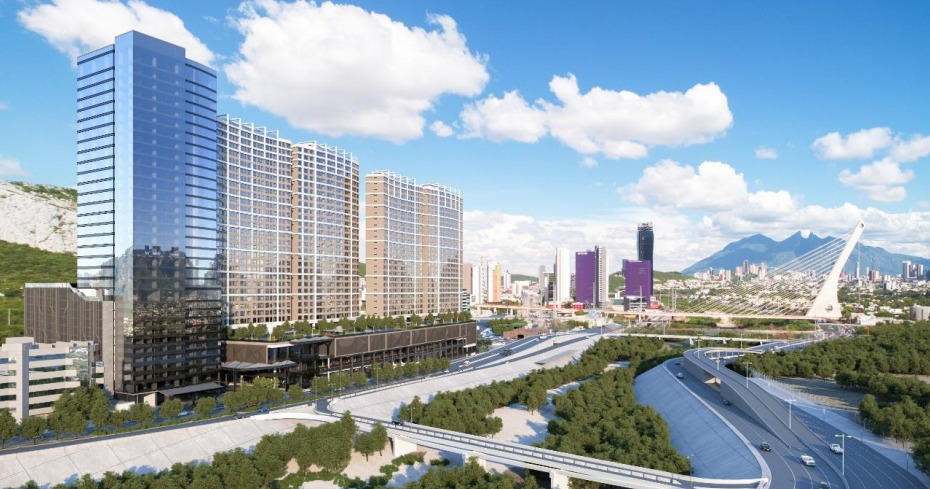
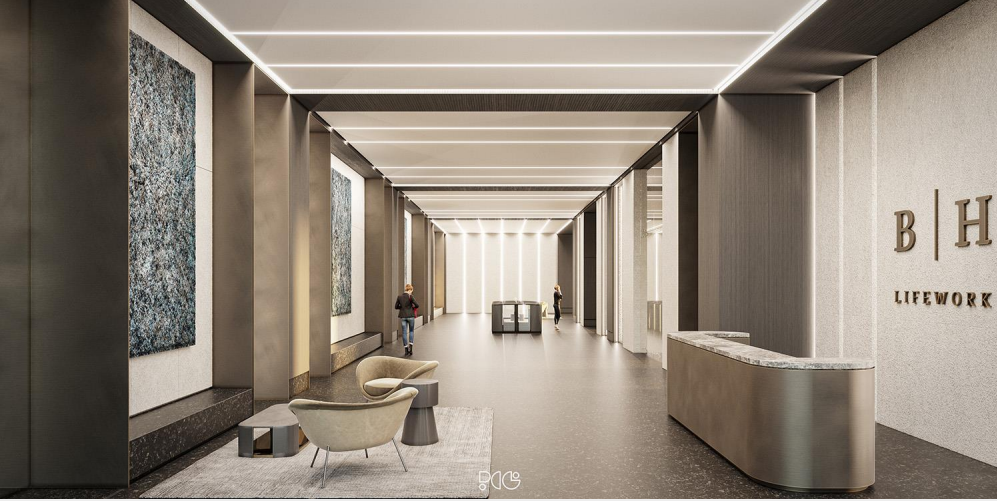
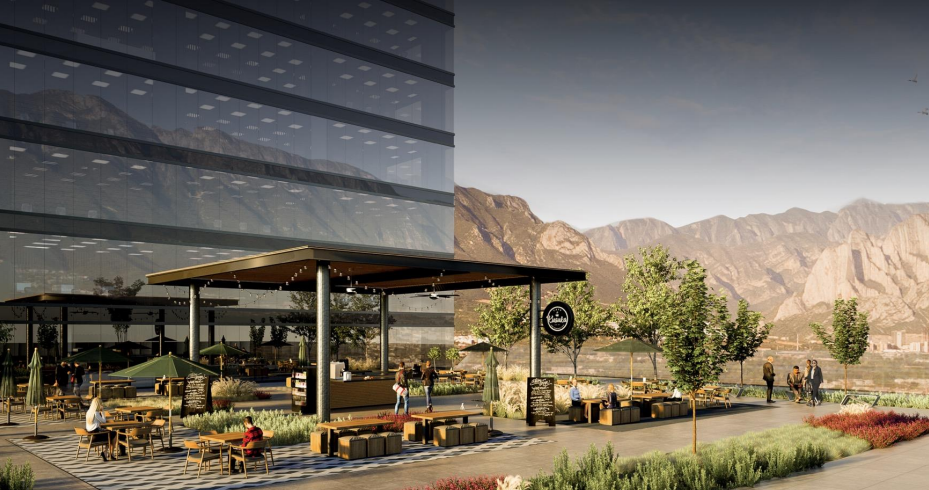
Versatile and flexible building, with an excellent location located on Blvd. Antonio L. Rodríguez (next to Torre Delphi) that meets the most rigorous demands of its tenants, capable of adapting to the needs of each company.
PROJECT COMPONENTS:
-Offices: 29,500 m2 of net rentable area
-Executive suites: 72 units
-Commercial premises: 585 m2 of rentable area
LEVELS: 22 levels
-Parking 4 basements 10 above ground
-Sky lounge 1 level
-Total 37 levels
VERTICAL CIRCULATIONS:
-Offices: 5 High Rise elevators, 5 Low Rise elevators, "Destination" operation
-Executive suites: 2 high-speed elevators
-Service: 1 high-speed elevator
-Security: 1 pressurized stairway, 1 ventilated stairway
PRICES/M2: From $50,000 to $54,300 (depending on the level and location)
DELIVERY DATE: Immediate
PAYMENT METHOD: Cash
AVAILABLE OFFICES Ground Floor:
PB-LC-3 - 176.71 m2 - 8 parking spaces - $55,000
PB-O-1 - 93.61 m2 - 4 parking spaces - $50,000
AVAILABLE OFFICES Level 18:
18-02-113.36 m2-4 parking spaces - $48,900 X m2
18-03 -180.86 m2-6 parking spaces -$50,000 X m2
18-04 -164.96 m2-6 parking spaces -$49,000 X m2
18-05 -576.35 m2- 22 parking spaces -$53,300 X m2
AVAILABLE OFFICES Level 19:
19-01 - 219.72 m2 - 8 parking spaces - $48,000
19-02 - 316.35 m2 - 12 parking spaces - $49,000
19-03 - 529.37 - 20 parking spaces - $53,500
AVAILABLE OFFICES Level 20:
20-01 - 219.72 m2 - 8 parking spaces - $48,000
20-02 - 316.35 m2 - 12 parking spaces - $49,000
20-03 - 529.37 - 20 parking spaces - $53,500
20-04 - 304.98 - 11 parking spaces - $55,400
AVAILABLE OFFICE Level 21:
21-02 - 249.21 m2 - 9 parking spaces - $55,400
AMENITIES:
Business Center: Meeting rooms, training room, and board room
Business Garden: 1,000 m2 of terraces and green areas
Business Lunch: Dining room for 350 people
Equipped Gym
PRICES SUBJECT TO CHANGE WITHOUT NOTICEEdificio versátil y flexible, con excelente ubicación ubicado en Blvd. Antonio L. Rodríguez (a un lado de Torre Delphi) que satisface las más rigurosas exigencias de sus inquilinos, capaz de adaptarse a las necesidades de cada empresa.
COMPONENTES DEL PROYECTO:
-Oficinas: 29,500 m2 de área neta rentable
-Suites ejecutivas: 72 unidades
-Locales comerciales: 585 m2 de área rentable
NIVELES: 22 niveles
-Estacionamiento 4 sótanos 10 sobre nivel
-Sky lounge 1 nivel
-Total 37 niveles
CIRCULACIONES VERTICALES:
-Oficinas: 5 elevadores High Rise, 5 elevadores Low Rise, Operación “Destination”
-Suites ejecutivas: 2 elevadores
de alta velocidad
-Servicio: 1 elevador de alta velocidad
-Seguridad: 1 escalera presurizada, 1 escalera ventilada
PRECIOS/M2: Desde $50,000 a $54,300 (dependiendo del nivel y ubicación)
FECHA DE ENTREGA: Inmediata
FORMA DE PAGO: Contado
OFICINAS DISPONIBLES Planta Baja:
PB-LC-3 - 176.71 m2 - 8 cajones - $55,000
PB-O-1 - 93.61 m2 - 4 cajones - $50,000
OFICINAS DISPONIBLES Nivel 18:
18-02-113.36 m2-4 cajones - $48,900 X m2
18-03 -180.86 m2-6 cajones -$50,000 X m2
18-04 -164.96 m2-6 cajones -$49,000 X m2
18-05 -576.35 m2- 22 cajones -$53,300 X m2
OFICINAS DISPONIBLES Nivel 19 :
19-01 - 219.72 m2 - 8 cajones - $48,000
19-02 - 316.35 m2 - 12 cajones - $49,000
19-03 - 529.37 - 20 cajones - $53,500
OFICINAS DISPONIBLES Nivel 20 :
20-01 - 219.72 m2 - 8 cajones - $48,000
20-02 - 316.35 m2 - 12 cajones - $49,000
20-03 - 529.37 - 20 cajones - $53,500
20-04 - 304.98 - 11 cajones - $55,400
OFICINA DISPONIBLE Nivel 21 :
21-02 - 249.21 m2 - 9 cajones - $55,400
AMENIDADES:
Business Center: Salas de juntas, sala de capacitación y sala de consejo
Business Garden: 1,000 m2 de terrazas y áreas
verdes
Business Lunch: Comedor para 350 personas
Gimnasio Equipado
PRECIOS SUJETOS A CAMBIO SIN PREVIO AVISO