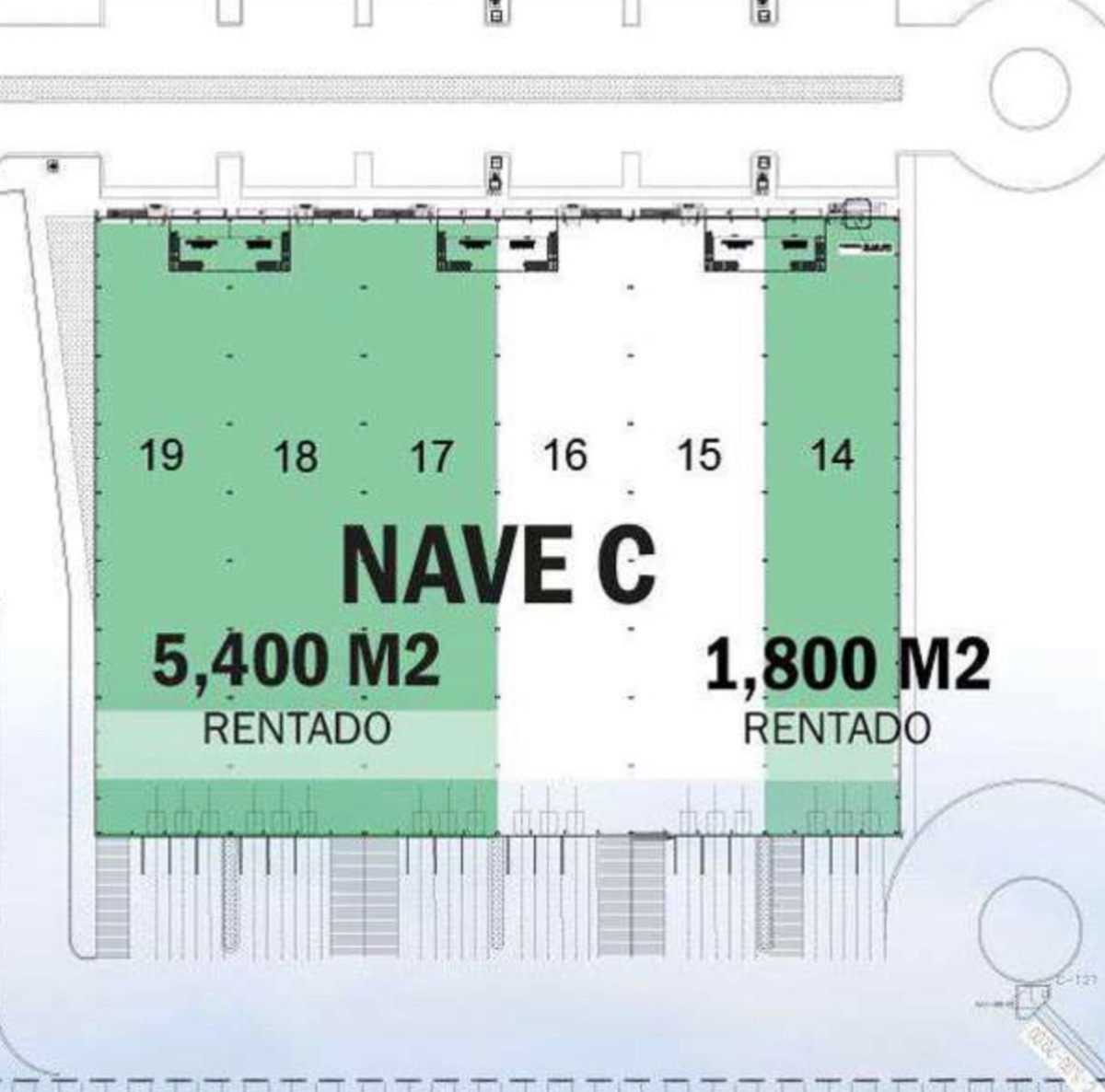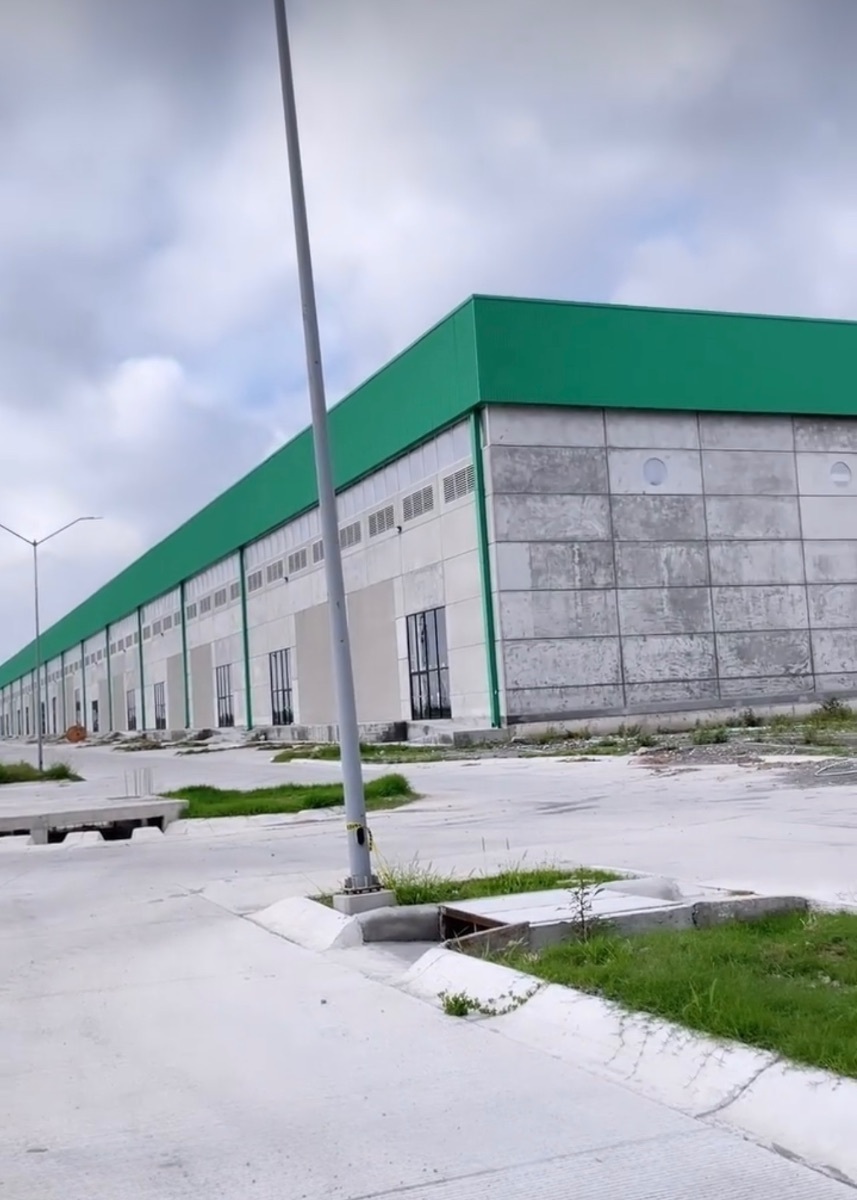




Industrial park in front of the airport. On Av. Miguel Aleman
Modules of 1,800 M2 (90 x 20 M.) and their multiples.
Warehouses of 23,400 M2 and 10,800 M2.
Height of warehouse 14 M with free height of 12M.
Structure with preparation for overhead crane of 10 to 15 tons.
Prefabricated concrete walls – alveolar system panels.
Reinforced concrete slab f’c=250 kg/cm2 with 20 cm thickness reinforced with structural rebar.
Roof of warehouses based on KR18 system gauge 24.
Combined roof with 25% acrylic sheet for natural lighting.
Sheet on the roof with thermal insulation based on 4” fiberglass mat MB with R13 vinyl lining.
LED lighting system with high bay LED bell type lamps 200 w, 25,000 lumens.
Electric power 115 Kva’s for each module of 1,800 M2.
Possibility to install up to 3 loading docks with leveling ramp for each module.
Gravity fan type magnavalve 24” with 7 changes per hour.
All roads in the park are made of concrete MR45.
Own drainage system with wastewater treatment plant. The disposal of water derived from the production process must be treated by the tenant.
Area for amenities, park completely fenced and with security at access points.
9 parking spaces available for each module of 1,800 M2.
Future commercial areas that can serve the industrial park.Parque industrial frente al aeropuerto. Sobre Av. Miguel Aleman
Módulos de 1,800 M2 (90 x 20 M.) y sus múltiplos.
Naves de 23,400 M2 y 10,800 M2.
Altura de nave 14 M con altura libre de 12M.
Estructura con preparación para grúa viajera de 10 a 15 toneladas
Muros de concreto prefabricado – paneles de sistema alveolar.
Firme de Concreto reforzado f’c=250 kg/cm2 de 20 cm. espesor armado con varilla estructural.
Cubierta de naves a base de sistema KR18 calibre 24.
Cubierta combinada con 25% lámina acrílica para iluminación natural.
Lámina en cubierta con aislamiento térmico a base de colchoneta de 4” de fibra de vidrio MB con forro de vinil R13.
Sistema de iluminación LED con lámparas tipo campana high bay led 200 w, 25,000 lúmenes.
Energía eléctrica 115 Kva’s por cada módulo de 1,800 M2.
Posibilidad de instalar hasta 3 andenes de carga con rampa niveladora por cada módulo
Ventilador de gravedad tipo magnavalve de 24” con 7 cambios por hora.
Todas las vialidades del parque son de concreto MR45.
Sistema de drenaje propio con planta de tratamiento de aguas residuales. La disposición de aguas derivadas del proceso productivo debe ser tratado por el propio arrendatario.
Área para amenidades, parque totalmente bardeado y con seguridad en accesos.
9 cajones de estacionamiento disponibles por cada módulo de 1,800 M2.
Futuras áreas comerciales que podrán dar servicio al parque industrial.