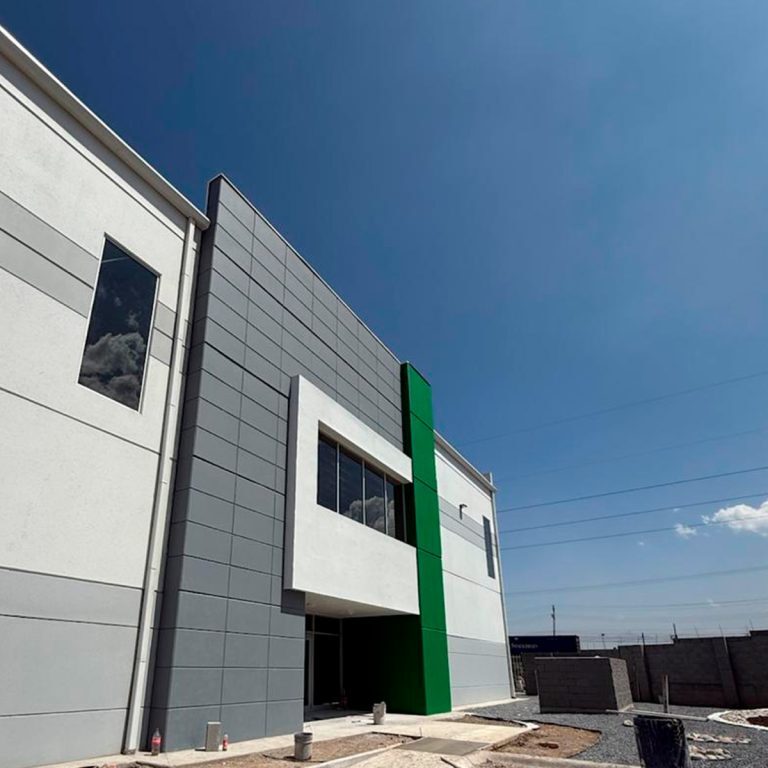
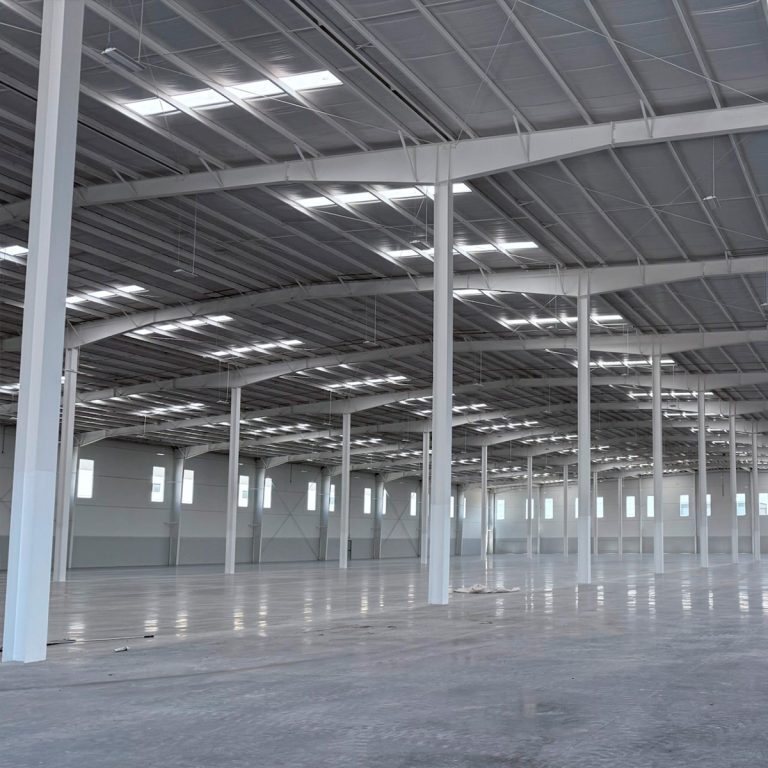
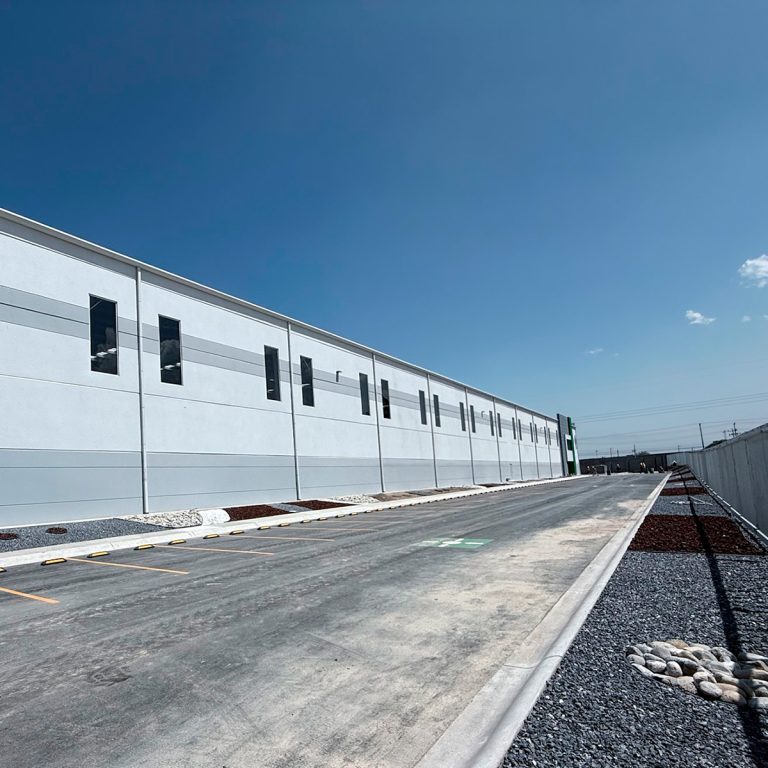
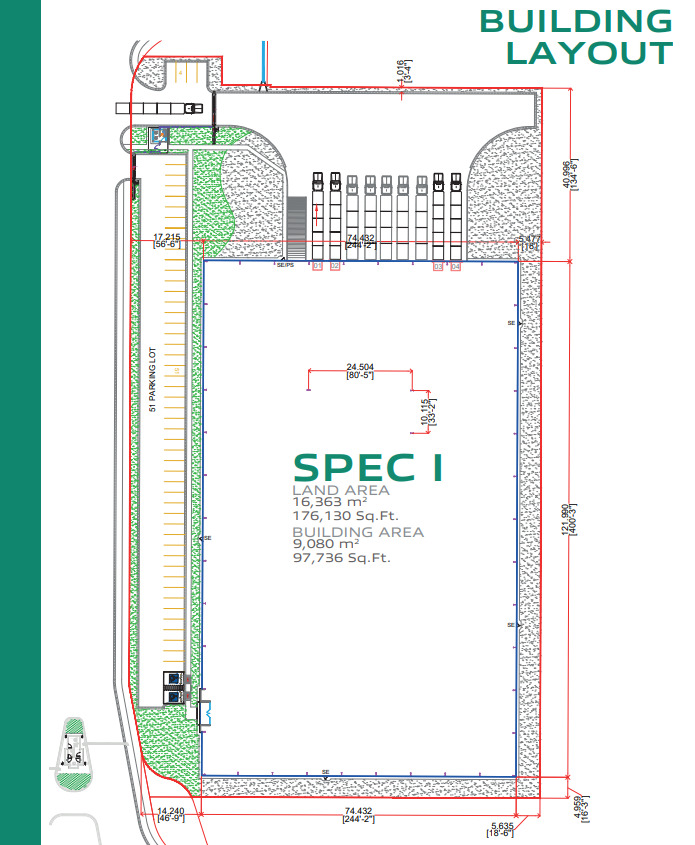
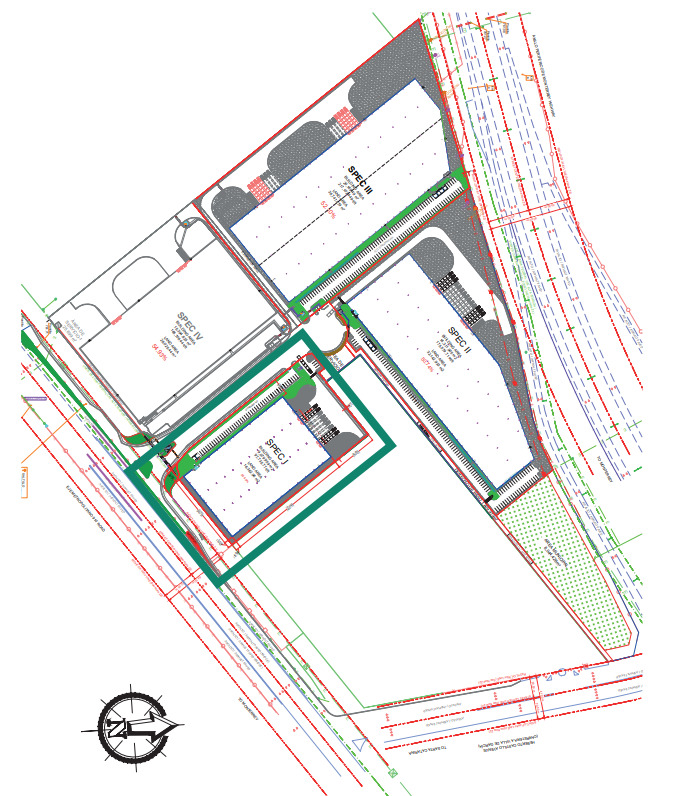
Discover our new inventory building, located within an industrial park.
This property offers a large construction area of 9,080 m² (97,736ft²), with spacious modules of 24.50 m x 10.11 m to suit your needs. It also features a security booth of 9.90 m² that ensures constant monitoring and control of the facilities.
Find out how this modern space can be a competitive advantage for your company.
PARK INFRASTRUCTURE:
Water (Park Network)
Sewage (Park Network)
Voice and Data.
Energy
Controlled access 24/7
WAREHOUSE FEATURES:
Land area: 16,363 m2. | 176,130 ft2
Warehouse area: 9,080 m2 | 97,736 ft2
Expansion land area: N/A
Expansion warehouse area: N/A
Space between bays:
24.50 m X 10.11 m.
80´-5 x 33´
Minimum height: 9.14 m | 30¨
Floor thickness: 15 cm.
Structure: Metal.
Walls: Precast concrete.
Roof: Corrugated sheet with raised joint.
Natural lighting: 4 %.
Docks: 4 +5
Ramps: 1
Parking spaces: 55
Security booth: 9.90 m2
Substation: According to customer needs.
Starting price $7.50 USD per m2, plus VAT.
Prices, features, and photographs should be considered merely informative and subject to change without prior notice. For a more accurate and updated quote, please contact us, one of our specialized advisors will be happy to assist you.
Contact: 8180888551Conoce nuestro nuevo edificio de inventario, ubicado dentro de parque industrial.
Este inmueble ofrece una amplia área de construcción de 9,080 m² (97,736ft²), con espaciosos módulos de 24.50 m x 10.11 m para adaptarse a tus necesidades. También cuenta con una caseta de vigilancia de 9.90 m² que asegura monitoreo constante y control en las instalaciones.
Descubre cómo este moderno espacio puede ser una ventaja competitiva para tu empresa.
INFRAESTRUCTURA DEL PARQUE:
Agua (Red del Parque)
Alcantarillado (Red del Parque)
Voz y Datos.
Energía
Acceso controlado 24/7
CARACTERÍSTICAS DE LA NAVE:
Área del terreno: 16,363 m2. | 176,130 ft2
Área de la nave : 9,080 m2 | 97,736 ft2
Área del terreno expansión: N/A
Área de la nave expansión: N/A
Espacio entre bahías:
24.50 m X 10.11 m.
80´-5 x 33´
Altura mínima: 9.14 m | 30¨
Espesor del piso: 15 cm.
Estructura: Metálica.
Muros: Concreto precolado.
Techumbre: Lámina engargolada con junta alzada.
Iluminación natural: 4 %.
Andenes: 4 +5
Rampas: 1
Cajones de estacionamiento: 55
Caseta de vigilancia:9.90 m2
Subestación: De acuerdo a las necesidades del cliente.
Precio de salida $7.50 USD por m2, más IVA.
Precios, características y fotografías deben ser consideradas meramente informativas y sujetas a cambio sin previo aviso. Para una cotización más precisa y actualizada, por favor contáctenos, uno de nuestros asesores especializados le atenderá con todo gusto.
Contacto: 8180888551