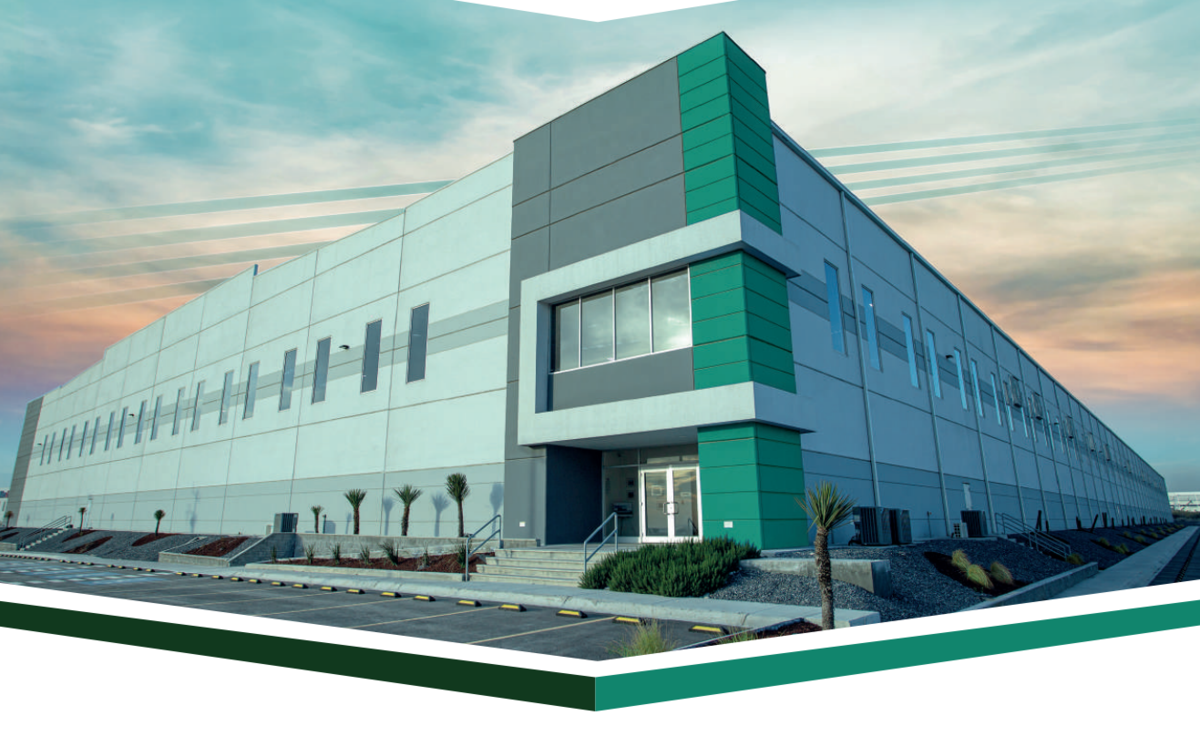




If you are looking for an industrial warehouse in Apodaca, our building is the ideal option for your company.
With a total area of 44,953 m² (483,870 ft²) and a construction area of 26,020 m² (280,079 ft²), this industrial warehouse is designed to optimize the productivity and efficiency of your operation. It features spacious functional areas, including a space between columns of 15.24 m x 26.23 m (50′ x 86′- 1″), which facilitates adaptation to various operational needs.
In addition, its strategic location, with easy access to major communication routes, will allow you to streamline your company's logistics. The area is known for its abundant skilled labor, which represents an additional advantage for the growth of your company. If you are interested in renting an industrial warehouse in Apodaca, this property is the best option.
Distance to the Airport is less than 10 minutes by car.
Highways to:
Airport, Monterrey, Saltillo-Monclova, Reynosa-McAllen, Laredo TX, Mexico City.
PARK INFRASTRUCTURE:
Water: Park Network.
Sewage: Park Network.
Voice and data: Telmex
Energy: CFE
Gas. (Mexican Gas Company)
Controlled access 24/7
CCTV: 24/7.
WAREHOUSE FEATURES:
Land area: 44,953 m2 | 483,870 ft2
Building area: 26,020 m2 | 280,079 ft2
Space between bays:
15.24 m X 26.230 m
50′ x 86′- 1")
Minimum height: 9.14 m | 30′
Floor: 15 cm.
Structure: Metal.
Walls: Prefabricated concrete.
Roof: Corrugated sheet with raised joint.
Docks: 10.
Ramp: 8.
Parking spaces: 210
Natural light: 4%.
Guardhouse: 9.90 m2.
Electrical substation: According to customer needs.
Rental price USD $7.50 per m2, plus VAT.
Maintenance plus VAT
DELIVERY IN THE THIRD QUARTER OF 2025
Prices, features, and photographs should be considered merely informative and subject to change without prior notice. For a more accurate and updated quote, please contact us, one of our specialized advisors will be happy to assist you.Si estás buscando una nave industrial en Apodaca, nuestro edificio es la opción ideal para tu empresa.
Con una superficie total de 44,953 m² (483,870 ft²) y un área de construcción de 26,020 m² (280,079 ft²), esta nave industrial está diseñada para optimizar la productividad y eficiencia de tu operación. Cuenta con amplios espacios funcionales, que incluye un espacio entre columnas de 15.24 m x 26.23 m (50′ x 86′- 1″), lo que facilita la adaptación a diversas necesidades operativas.
Además, su ubicación estratégica, con fácil acceso a las principales vías de comunicación, te permitirá agilizar la logística de tu empresa. La zona es conocida por su abundante mano de obra calificada, lo que representa una ventaja adicional para el crecimiento de tu empresa. Si estás interesado en rentar una nave industrial en Apodaca, esta propiedad es la mejor opción.
Distancia a el Aeropuerto a menos de 10 minutos en auto.
Carreteras a:
Aeropuerto, Monterrey, Saltillo-Monclova, Reynosa-McAllen, Laredo TX, Ciudad de México.
INFRAESTRUCTURA DEL PARQUE:
Agua: Red del Parque.
Alcantarillado: Red de parques.
Voz y datos: Telmex
Energía: CFE
Gas. (CIA. Mexicana de Gas)
Acceso controlado 24/7
CCTV: 24/7.
CARACTERÍSTICAS DE LA NAVE:
Área del terreno: 44,953 m2 | 483,870 ft2
Área del edificio: 26,020 m2 | 280,079 ft2
Espacio entre bahías:
15.24 m X 26.230 m
50´ x 86´- 1")
Altura mínima: 9.14 m | 30´
Piso: 15 cm.
Estructura: Metálica.
Muros: Concreto prefabricado.
Techumbre: Lámina engargolada con junta alzada.
Andenes: 10.
Rampa: 8.
Cajones de estacionamiento: 210
Luz natural: 4 %.
Caseta de vigilancia: 9.90 m2.
Subestación eléctrica: De acuerdo a las necesidades del cliente.
Precio de renta USD $7.50 por m2, más IVA.
Mantenimiento más IVA
SE ENTREGA EL TERCER TRIMESTRE DEL 2025
Precios, características y fotografías deben ser consideradas meramente informativas y sujetas a cambio sin previo aviso. Para una cotización más precisa y actualizada, por favor contáctenos, uno de nuestros asesores especializados le atenderá con todo gusto.