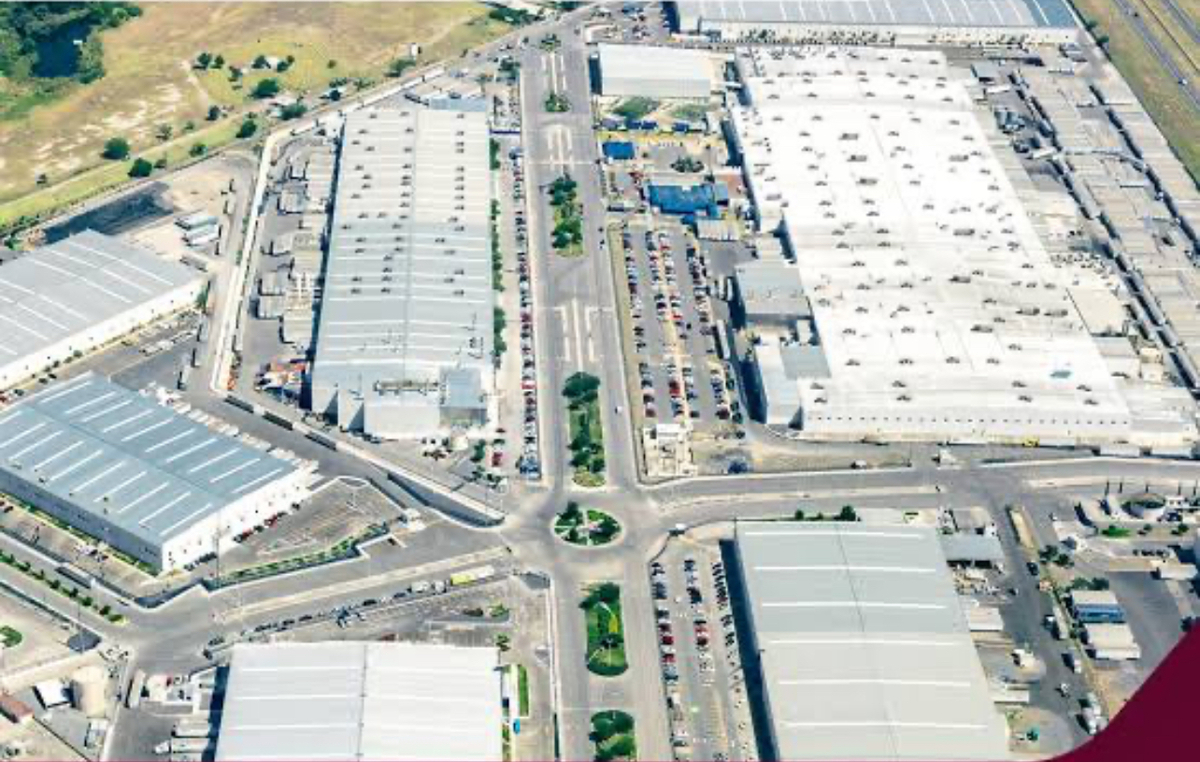




IMMEDIATE DELIVERY
Lease Validity
(7-10 years)
NEGOTIABLE
SERVICES:
- Electric Energy (open availability depending on the requested capacity)
- Water and Drainage
- Digital Telephony
- Natural Gas (Available upon request)
- Height 10 m
- Concrete floor 15cm thick
2 Docks equipped with a 9’x10’ manual roll-up curtain
1 Forklift ramp with a 12’x14’ roll-up curtain
7 additional knock-outs in wall or trailer parking
Prices + Triple N.
(3% to 8% estimated) (property tax, insurance, and MAC maintenance or industrial park fees or industrial complex)
BUILDING SPECS
- Height 32’
- Docks and ramps. 2 Equipped docks w/9’x10’ manual roll-up door, 1 forklift ramp w/12’x14’ roll-up door, 7 wall knockouts for docks or truck parking stalls.
- Bay spacing 40’x50’
- Walls Precast tilt-up wall.
- Roof SSR-KR 18 system - ga. 22, 3” fiberglass insulation, 5% polycarbonate skylights.
- Production floor 6” thick concrete floor, Duronox seal.
- Production lighting 30 FC suspended LED lighting fixtures.
- Ventilation Forced ventilation through air injection and louvers.
- Car parking lot 78 stalls
- Substation capacity 1,500 kVA of available energy.
- Fire protection system Hoses and extinguishers, shared FPS system
- kVA rights Available
- Water and sewerage Available, pumps room w/45 m³ underground water cistern
- Gas Natural gas (available per request)
- Telephone Digital and analog servicesENTREGA INMEDIATA
Vigencia de Arendamiento
( 7-10 años)
NEGOCIABLE
SERVICIOS:
- Energia Electrica (disponibilidad abierta dependiendo de la capacidad solcitada)
- Agua y Drenaje
- Telefonia Digital
- Gas Natural (Disponible sobre pedido)
- Altura 10 m
- Piso de concreto 15cm de espesor
2 Andenes equipados con cortina
enrollable de 9’x10’ de operación manual
1 Rampa de montacargas c/cortina
enrollable de 12’x14’
7 Knock-outs adicionales en muro o
estacionamiento de trailers
Precios + Triple N.
( 3 % al 8 % estimado ) (predial, seguro y MAC mantenimientos o cuotas de parque IND. o complejo industrial)
BUILDING SPECS
- Height 32’
- Docks and ramps. 2 Equipped docks w/9’x10’ manual roll-up door, 1 forklift ramp w/12’x14’ roll-up door, 7 wall knockouts for docks or truck parking stalls.
- Bay spacing 40’x50’
- Walls Precast tilt-up wall.
- Roof SSR-KR 18 system - ga. 22, 3” fiberglass
insulation, 5% polycarbonate skylights.
- Production floor 6” thick concrete floor, Duronox seal.
- Production lighting 30 FC suspended LED lighting fixtures.
- Ventilation Forced ventilation through air injection and louvers.
- Car parking lot 78 stalls
- Substation capacity 1,500 kVA of available energy.
- Fire protection system Hoses and extinguishers, shared FPS system
- kVA rights Available
- Water and sewerage Available, pumps room w/45 m³ underground water cistern
- Gas Natural gas (available per request)
- Telephone Digital and analog services