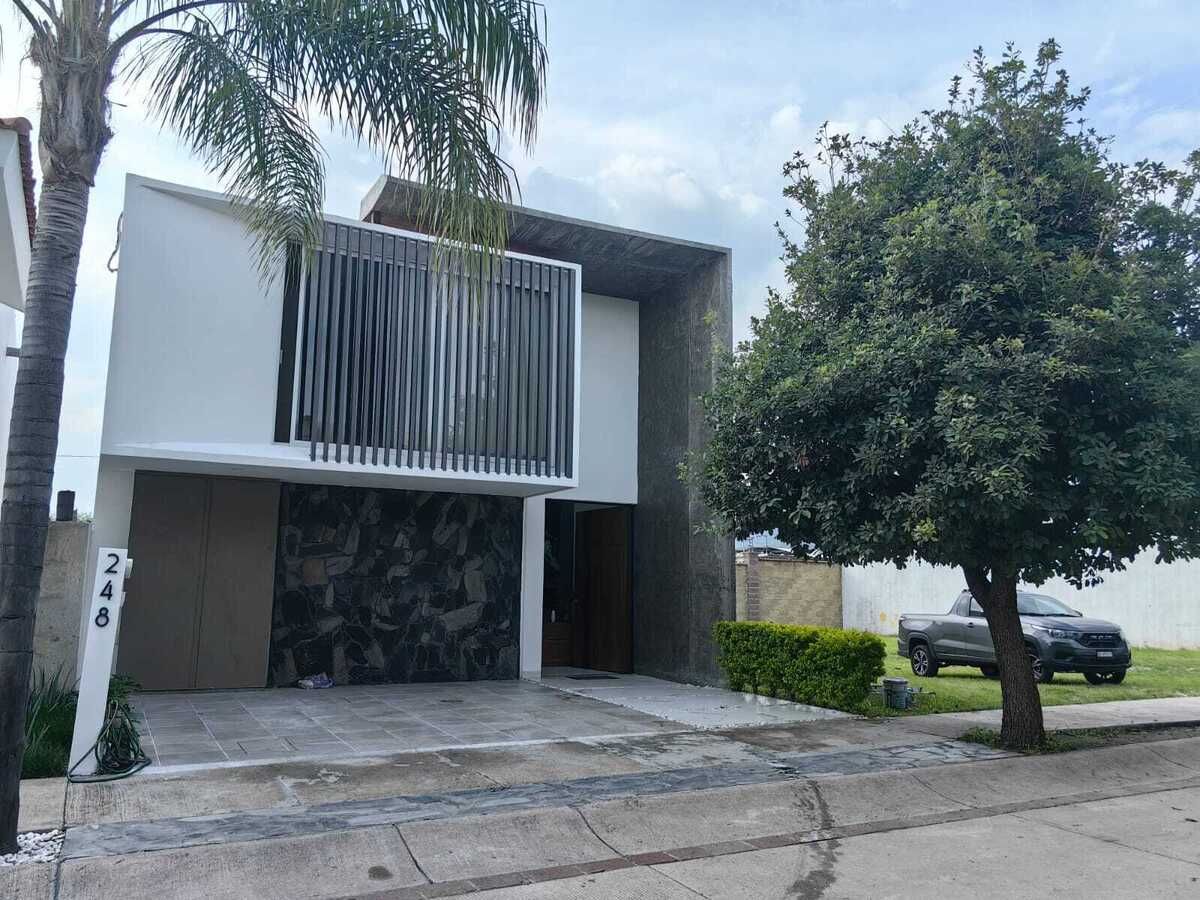




Elegant and Functional, this contemporary design residence offers an intelligent layout, quality finishes, and spaces designed for comfort and enjoyment in every corner.
HOUSE FOR SALE🏡
"Punta del Este"
🔴Excellent location 📍
🔴Private Punta Bosque 🌳
🔴Just minutes from the Ibero-American University
Subiré School
Monclair School
Cristus Miguerza Hospital
Altacia Shopping Center
🔴Land: 163.53 sq. meters
🔴Construction: 228.12 sq. meters
🔴GROUND FLOOR:
- Garage for two cars with an attractive design that combines wrought iron and stone.
- Double Height Entrance Hall with a stone wall that enhances the architectural character of the house.
- Living room ideal for gatherings.
- Dining room bathed in natural light thanks to its large windows, which provide a sense of spaciousness, freshness, and connection with the outdoor garden.
- Integral Kitchen with a central granite bar.
- Large hidden pantry.
- Half bathroom with details that add elegance and warmth.
- Hidden laundry area.
- Contemplation Garden.
- Zen Garden.
🔴UPPER FLOOR:
- Master bedroom with a very functional walk-in closet, due to its double front for installing a screen and its spacious full bathroom.
- 2 secondary bedrooms with large closets each.
- Full bathroom.
- TV room 📺
- Utility room.
!!! $4,990,000 !!!Elegante y Funcional, esta residencia de diseño contemporáneo ofrece una distribución inteligente, acabados de calidad y espacios pensados para el confort y el disfrute de cada rincon.
CASA EN VENTA🏡
“Punta del Este”
🔴Excelente ubicación 📍
🔴Privada punta bosque 🌳
🔴A unos minutos de la Universidad iberoamericana
Colegio Subiré
Colegio Monclair
Hospital Cristus Miguerza
Centro Comercial Altacia
🔴Terreno: 163.53 mts
🔴Construcción: 228.12 mts
🔴PLANTA BAJA:
- Cochera para dos autos con atractivo diseño que convina herrería y piedra.
-Recibidor de Doble Altura con un muro de piedra que realza el carácter arquitectónico de la casa
- Sala ideal para reuniones
-Comedor bañado de luz natural gracias a sus amplios canceles, que aportan una sensacion de amplitud, frescura y conexion con el jardin exterior
- Cocina Integral con barra de granito al centro
- Alacena amplia oculta
- Medio baño con detalles que aporta elegancia y calidez
- Área de lavado oculta
- Jardín de Contemplación
-Jardin Zen
🔴PLANTA ALTA:
- Recámara principal con un Walk-in closet muy funcional, por su doble frente para Instalar pantalla y su baño completo amplio
- 2 recámaras secundarias con amplios clóset cada una
-Baño completo
- Sala de TV 📺
- Vertedero
!!! $4’990’000 !!!