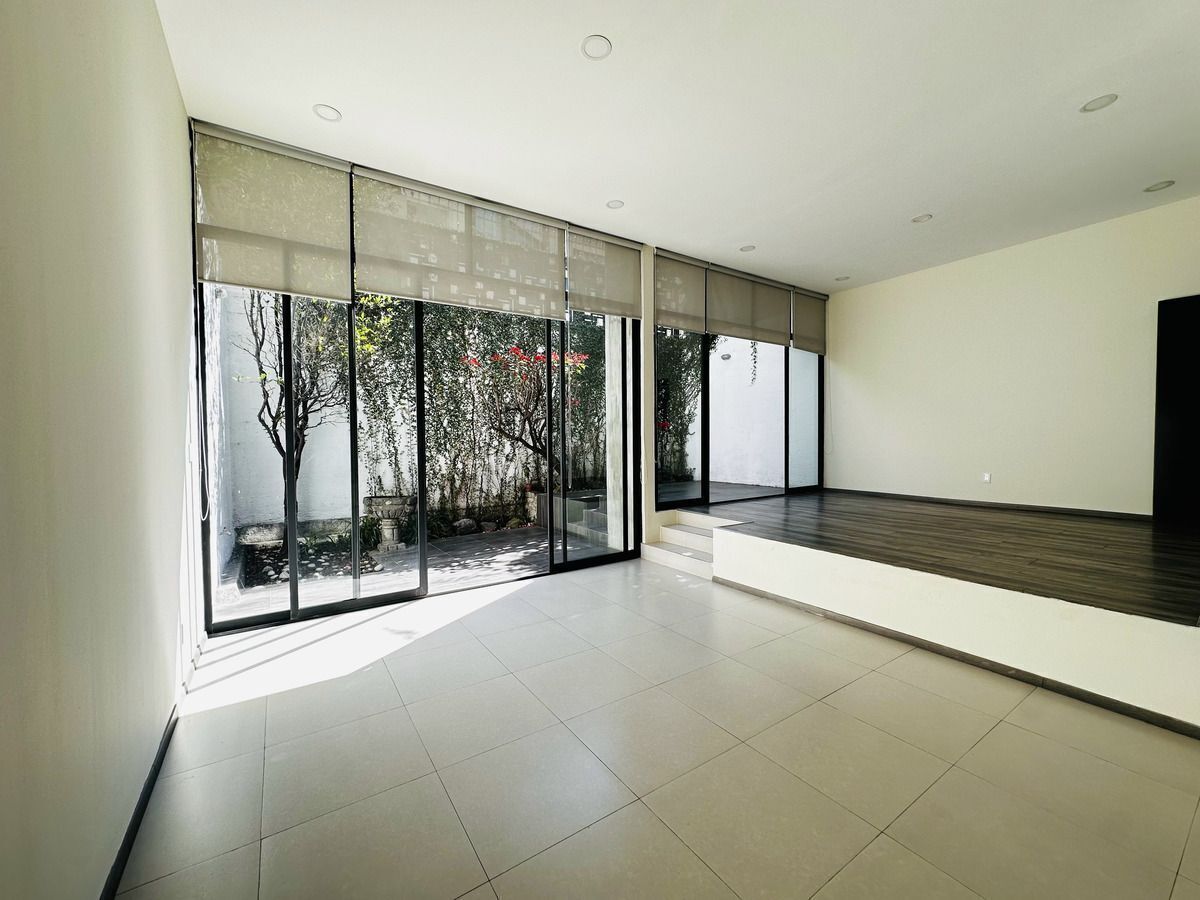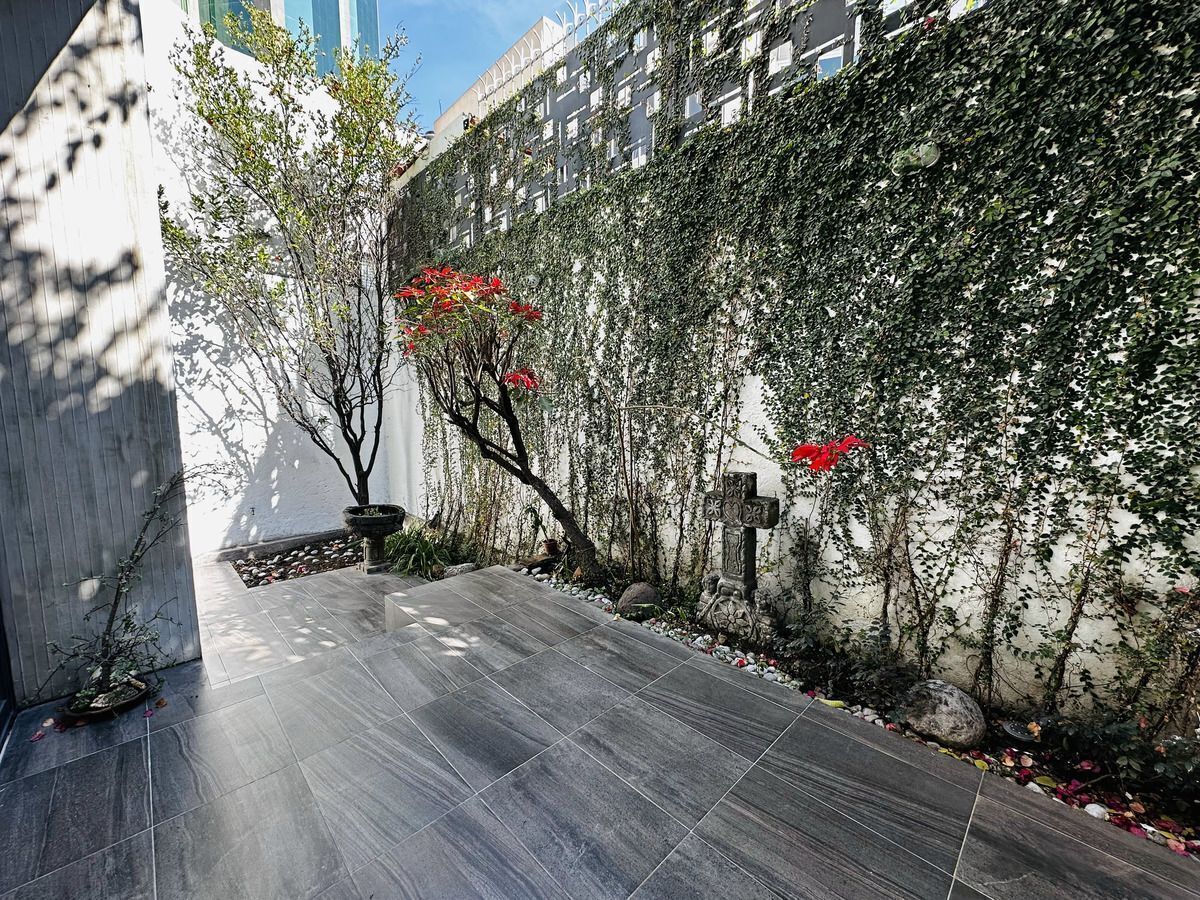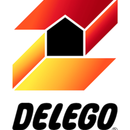





Located in Lomas de Chapultepec, just 5 minutes from Polanco, less than 30 meters from a park, very close to commercial areas, offices, and restaurants, and with quick access to Avenida de Las Palmas and Periférico, this three-level house is completely remodeled while maintaining artistic period details, such as its door and skylight with stained glass. It is a property with plenty of light and excellent SE orientation, which gives it a pleasant temperature. Its living-dining area is shown at a different level, and both have a view of a warm and bright terrace. Next to the entrance, there is a half bathroom for guests. The modern kitchen has luxury finishes and has access from the garage for greater convenience when bringing in groceries, and it also connects to the dining room. On the first floor, we find 3 bedrooms. 2 of them share a bathroom, and the main one has a private bathroom. On the third level, there is what could be a fourth bedroom, office, family area, etc. A spiral staircase goes from the kitchen to the upper floor with exits on the first and second levels. On the second level, there is a service room with its private bathroom, a laundry area, and a rooftop where a roof could be conditioned. Security booth and two parking spaces with electric garage. Cistern.Ubicada en Lomas de Chapultepec, a tan sólo 5 minutos de Polanco, a menos de 30 metros de un parque, muy cerca de áreas comerciales, oficinas y restaurantes, y con vías rápidas para accesar a Avenida de Las Palmas y Periférico se encuentra esta casa de tres niveles totalmente remodelada pero manteniendo detalles artísticos de época, como su puerta y tragaluz con vitral. es un inmueble con mucha luz y excelente orientación SE lo cual le da una agradable temperatura. Su área de sala-comedor se muestra a desnivel y ambos tienen vista hacia una cálida e iluminada terraza. Junto a la entrada, medio baño de visitas. La cocina moderna con acabados de lujo. tiene entrada desde el garage para mayor comodidad al traer las compras de super, igualmente se comunica hacia el comedor. En el primer primer piso encontramos 3 recámaras. 2 de ellas comparten baño y la principal con baño privado. En el tercer nivel se encuentra lo que puede ser una cuarta recámara, oficina, área familiar, etc.
Escalera de caracol que va de la cocina hasta la planta alta con salida en primer y segundo nivel. En segundo nivel se encuentra el cuarto de servicio con su baño privado, área de lavandería y una azortea donde se podría acondicionar un Roof.
Caseta con Vigilancia y dos estacionamientos con garage eléctrico. Cisterna.

