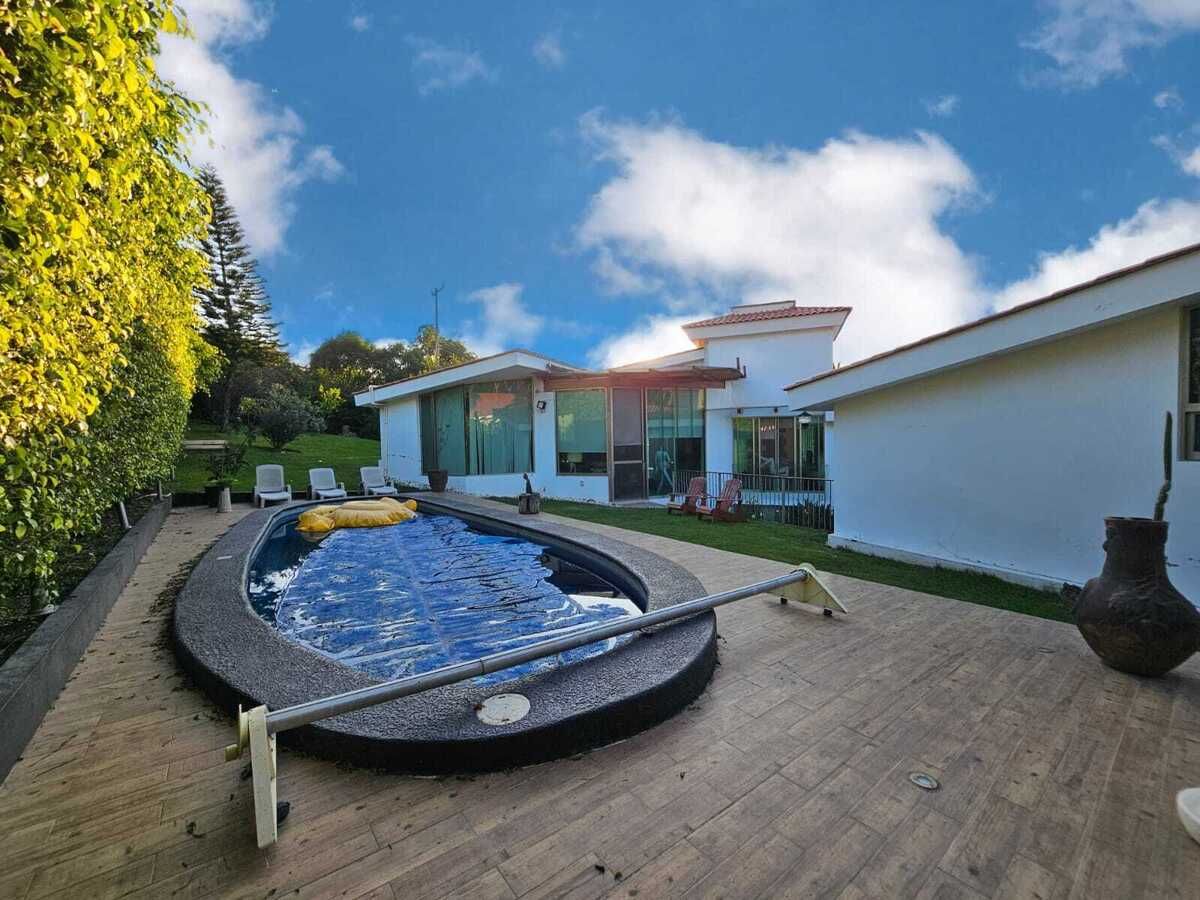




Corner residence with a modern design 100% temporary, with high ceilings and plenty of natural light, the layout concentrates 80% of the spaces on a single floor, making it very functional. With beautiful gardens, a pool, and mountain views, the area is wooded, has local traffic which provides tranquility and little noise.
Construction: 437m2
Land: 1,442m2
Distribution.
Entrance floor:
-Entrance hall.
-Half bathroom.
-Distributor hallway.
-Living room with fireplace and glass steps overlooking the underground bar.
-TV room with access to the garden.
--Spacious dining room with a view of the garden.
-Integral kitchen with pantry, island, and breakfast area with access to the garden.
-Spacious bedroom with dressing area, full bathroom, and air conditioning.
-Bedroom with a nice view, dressing area, full bathroom, and air conditioning.
-Master bedroom with garden view, air conditioning, full bathroom with double shower, and large dressing room.
Ground floor:
-Terrace/patio.
-Spacious bedroom with dressing area and full bathroom.
-Living room with TV area, bar area with counter, and view to the living room through the glass steps.
Exterior:
-Nice perimeter garden.
-Pool area with sunbathing area and terrace.
-Heated pool.
-Full bathroom and dressing room.
-Parking area for 3 covered cars and 2 uncovered.
-Electric gate.
Equipment and finishes:
-6 solar panels to heat the pool.
-10 photovoltaic panels.
-Hydropneumatic.
-Solar heater.
-Semi-automatic boiler.
-Water tank 1,100 L.
-Cistern 7,000 L.
-Blinds (3 automated).
-Alarm system.
-3 air conditioners.Residencia en esquina con diseño moderno 100% a temporal, con techos altos y mucha entrada de luz natural, la distribución concentra el 80% de los espacios en una sola planta, haciéndola muy funcional. Con hermosos jardines, alberca y vistas a la montaña, la zona es boscosa, tiene transito local esto proporciona tranquilidad y poco ruido.
Construcción: 437m2
Terreno: 1,442m2
Distribución.
Planta de ingreso:
-Recibidor.
-Medio baño.
-Pasillo distribuidor.
-Sala con chimenea y escalones de cristal con vista al bar subterráneo.
-Estar tv con salida a jardín.
--Comedir amplio con vista al jardín.
-Cocina integral con despensa, isla y área desayunador con salida a jardín.
-Habitación amplia con área de vestidor, baño completo y aire acondicionado.
-Habitación con bonita vista, área de vestidor, baño completo y aire acondicionado.
-Habitación principal con vista al jardín, aire acondicionado, baño completo con doble regadera y gran vestidor.
Planta baja:
-Terraza/patio.
-Habitación amplia con área de vestidor y baño completo.
-Salón con Estar tv, área de bar con barra y vista a la sala por los escalones de cristal.
Exterior:
-Bonito Jardín perimetral.
-Área de alberca con asoleadero y terraza.
-Alberca climatizada.
-Baño completo y vestidor.
-Área de estacionamiento para 3 autos techados y 2 descubiertos.
-Portón eléctrico.
Equipamiento y acabados:
-6 Paneles solares para climatizar la alberca.
-10 paneles fotovoltaicos.
-Hidroneumatico.
-Calentador solar.
-Boiler semi automático.
-Tinaco 1,100 L.
-Cisterna 7,000 L.
-Persianas (3 automatizadas).
-Sistema de alarma.
-3 aires acondicionados.