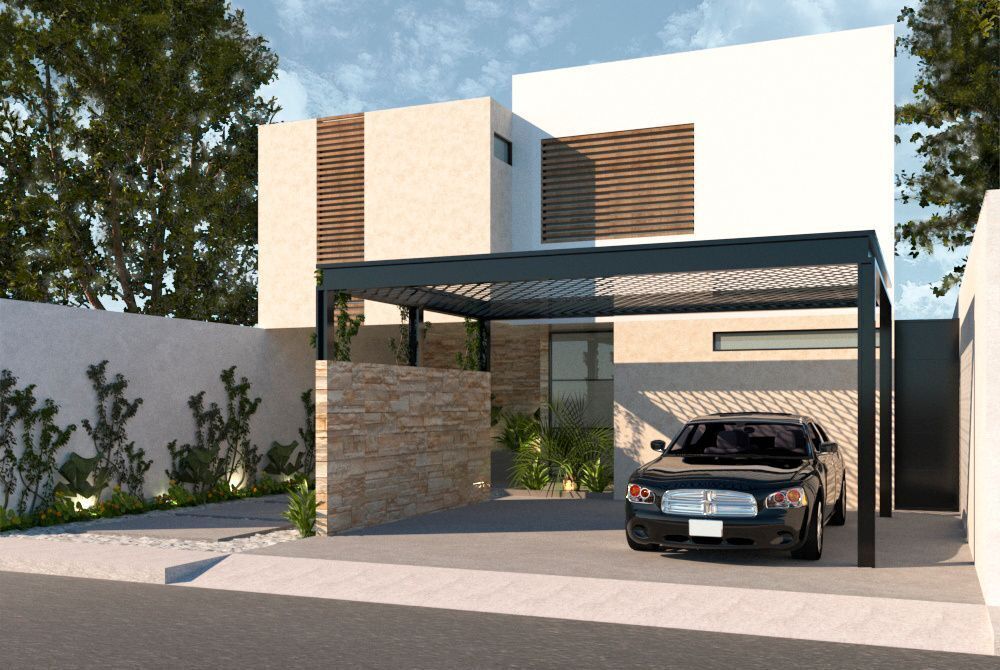




It is a development of 136 residential lots designed to offer its inhabitants spacious and natural spaces that allow them to connect harmoniously with themselves.
The house has the following features:
TALL FLOOR
1) Three bedrooms with full bathroom and 2) the master bedroom with walking closet
3) TV room
GROUND FLOOR
4) Living room
5) Dining room
6) Kitchen
7) Service room
8) Service bathroom
9) Guest bathroom
10) Pool
11) Terrace
12) Service Aisle
13) Parking for 2 cars
Its location allows not only to create a different environment but also guarantees customers an area of high added value in which their wealth will grow along with their quality of life.
Author design
The amenities were designed by professionals in the areas of health and physical activities, taking into account every aspect of the Wellness Wheel philosophy.
Amenities
PADEL AND SOCCER FIELDS
SWIMMING POOL AND SWIMMING CHANNEL
GYM
FUNCTIONAL CIRCUIT
JOGGIN CIRCUIT
SPIRO
YOGA ROOM
SLACKLINE
PHYSIOTHERAPY AND MASSAGE ROOM
ZEN GARDEN
ORGANIC GARDEN
THEME PARKS
KID'S CLUB
SOCIAL TERRACES
GARDEN OF EVENTS
GRILL AREA
GAME CAVE
Security
Security booth with 24/7 security.
Perimeter fences with electric fencing.
Surveillance cameras monitored 24 hours a day.
Fingerprint registration system for workers.
Gate Guard System for entry control and invitations.
Pure air intake booth
Urbanisation
Primary and secondary concrete roads.
Wide stools.
Lighting.
Electricity at the foot of each lot.
Drinking water network.Es un desarrollo de 136 lotes residenciales diseñado para ofrecer a sus habitantes espacios amplios y naturales que les permitan conectar armoniosamente consigo mismos.
La casa cuenta con las siguientes características:
PLANTA ALTA
1) Tres recámaras con baño completo y 2) la recámara principal con walking closet
3)Sala de TV
PLANTA BAJA
4) Sala
5) Comedor
6) Cocina
7) Cuarto de servicio
8) Baño de servicio
9) Baño de invitados
10)Alberca
11)Terraza
12)Pasillo de Servicio
13)Estacionamiento para 2 autos
Su ubicación permite no sólo crear un ambiente diferente sino también garantiza a los clientes una zona de alta plusvalía en el que su patrimonio crecerá junto con su calidad de vida.
Diseño de autor
Las amenidades fueron diseñadas por profesionales en las áreas de salud y actividades físicas, tomando en cuenta cada aspecto de la filosofía Wellness Wheel.
Amenidades
CANCHAS DE PÁDEL Y FÚTBOL
PISCINA Y CANAL DE NADO
GIMNASIO
CIRCUITO FUNCIONAL
CIRCUITO DE JOGGIN
SPIRO
SALÓN DE YOGA
SLACKLINE
SALÓN DE FISIOTERAPIA Y MASAJES
JARDÍN ZEN
HUERTO ORGÁNICO
PARQUES TEMÁTICOS
KID’S CLUB
TERRAZAS SOCIALES
JARDÍN DE EVENTOS
ÁREA DE GRILL
GAME CAVE
Seguridad
Caseta de vigilancia con seguridad 24/7.
Bardas perimetrales con cerco eléctrico.
Cámaras de vigilancia monitoreadas 24 horas.
Sistema de registro con huella digital para trabajadores.
Gate Guard System para control de entrada e invitaciones.
Caseta de entrada de AirePuro
Urbanización
Vialidades primarias y secundarias de concreto.
Banquetas anchas.
Alumbrado.
Energía eléctrica a pie de cada lote.
Red de agua potable.