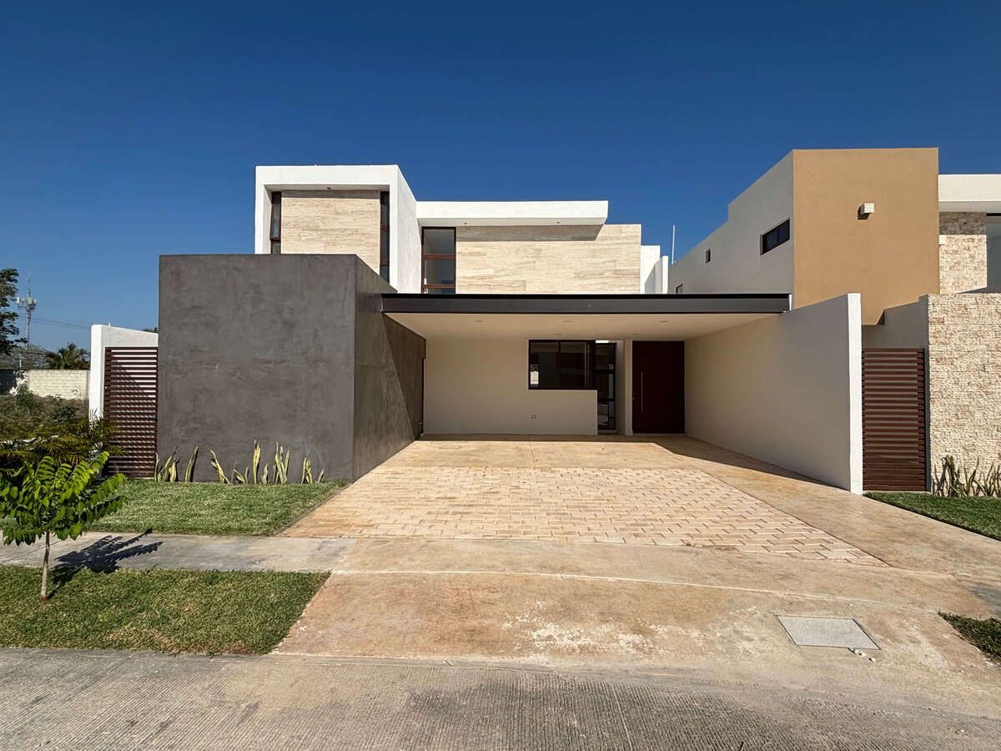
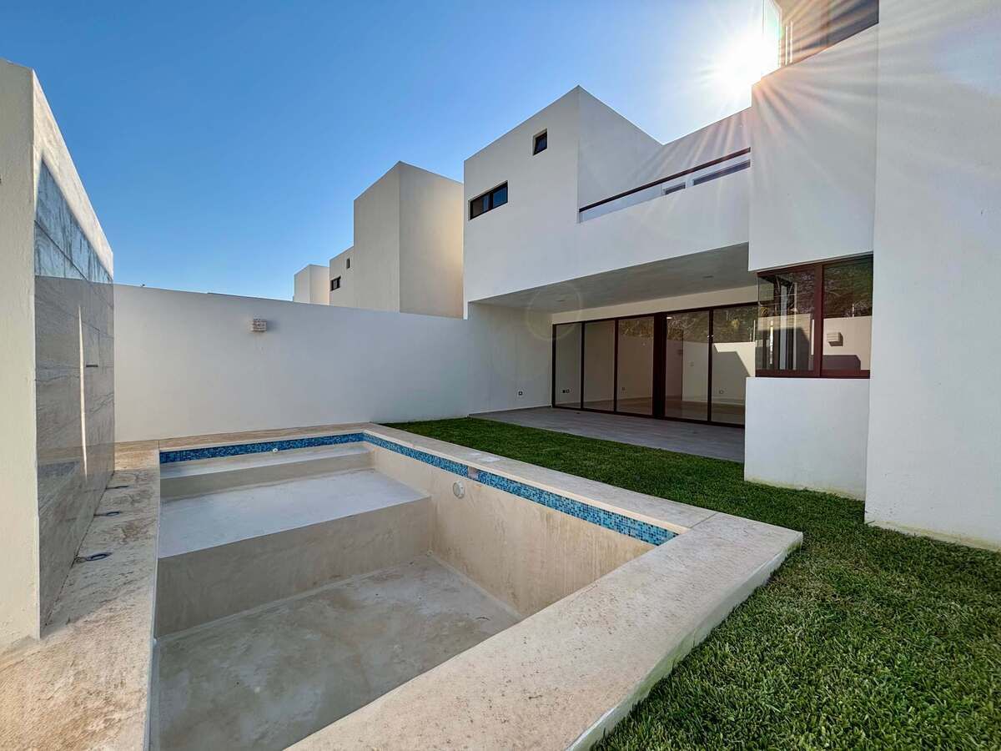
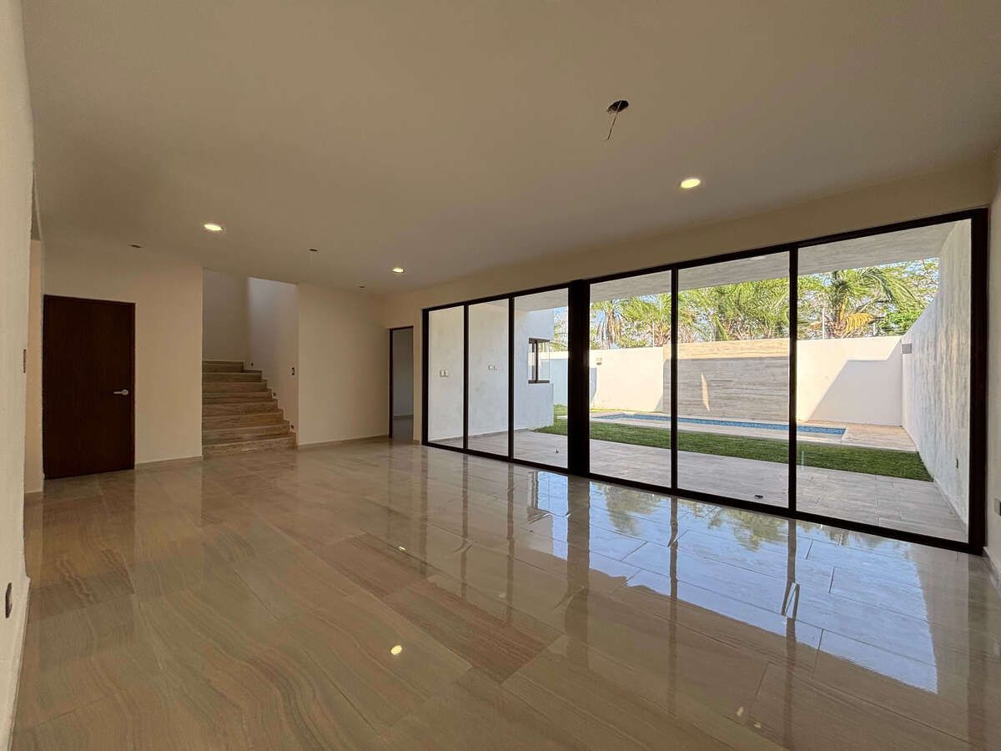
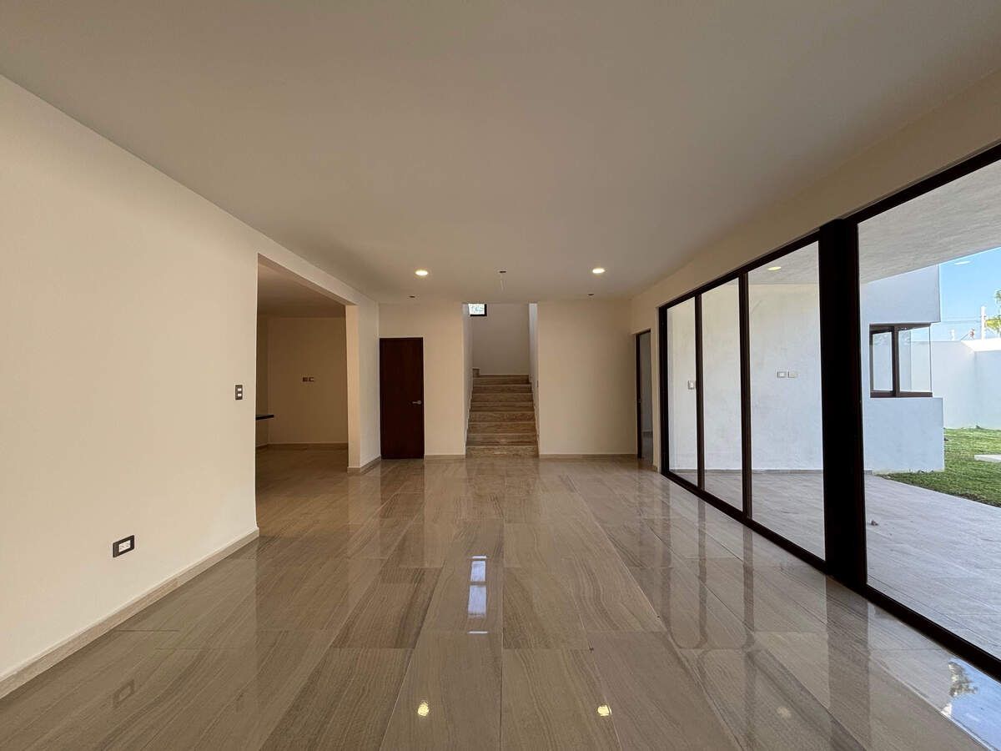
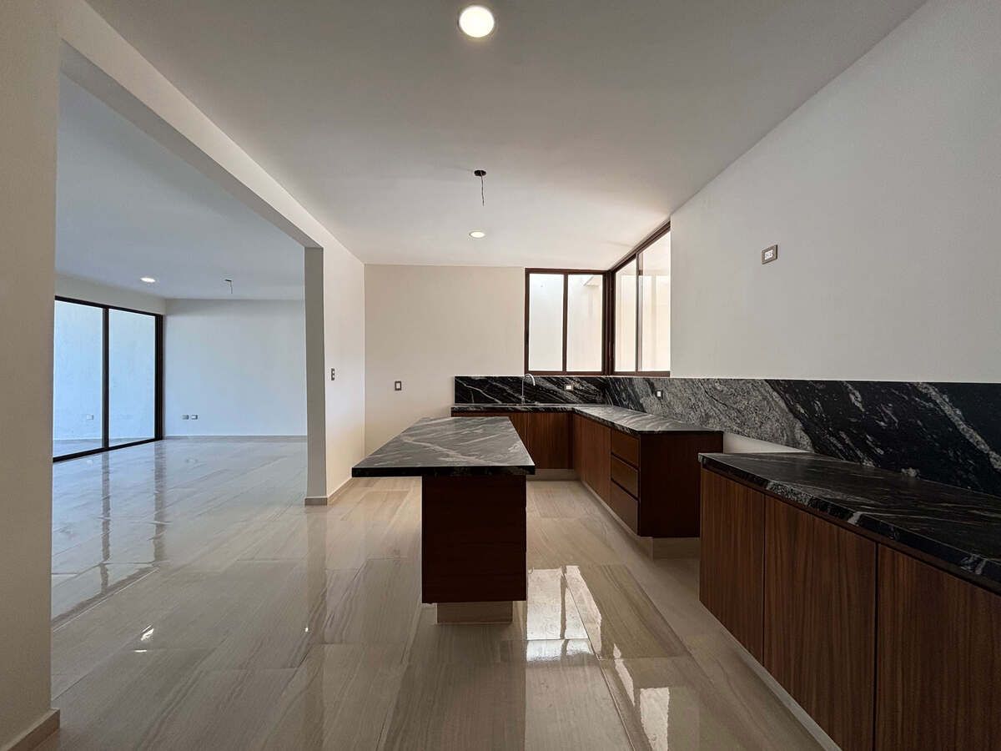
Live exclusively in the north of Mérida
Located within the Parque Natura development, this residence offers a safe environment, surrounded by nature and with immediate access to the best of the city. Just minutes from the Periférico Norte, close to StarMédica, Universidad Modelo, Cumbres, Altabrisa, City Center, and more.
Distribution of the Residence
Ground Floor
Covered garage for 2 cars and 2 additional uncovered
Access hall
Living and dining room with garden view
Half bathroom for guests
Kitchen dressed with granite bar and pantry
Covered rear terrace
Private pool of 3 x 6 m with waterfall and decorative wall
Back garden
Secondary bedroom with full bathroom and view of the pool
Service room with full bathroom
Covered laundry area and drying area
Upper Floor
Master bedroom with dressing room, full bathroom, and balcony
Secondary bedroom with dressing room and full bathroom
Secondary bedroom with closet and full bathroom
Family Room
Included Equipment
Pool with chukum, Venetian border, multicolor LED light, filtration system
Exterior finishes in 3 layers and interior finishes in fine plaster
Tempered glass screens in bathrooms
Stairs with Travertine Fiorito marble
Rectified Montecarlo floors (45x90 cm) and terraces in Interceramic Quartz
Bathrooms with travertine marble and countertops with sinks
Kitchen with granite countertop, cabinetry in MDF or tzalam
Cistern of 1,200 L, tricapa tanks of 750 L, biodigester of 1,300 L
Max-Drive water pressurizer and Franklin submersible pump
Automated irrigation system
Hidden rainwater downspouts
Front and back garden
Sales Policies
Reservation: $10,000 MXN (valid for 10 days)
Down payment: 10%
Balance upon signing of the deed
Bank credits and personal resources accepted
Potable water network available in the private area.Vive con exclusividad en el norte de Mérida
Ubicada dentro del desarrollo Parque Natura, esta residencia ofrece un entorno seguro, rodeado de naturaleza y con acceso inmediato a lo mejor de la ciudad. A solo minutos del Periférico Norte, con cercanía a StarMédica, Universidad Modelo, Cumbres, Altabrisa, City Center y más.
Distribución de la Residencia
Planta Baja
Cochera techada para 2 autos y 2 adicionales sin techar
Vestíbulo de acceso
Sala y comedor con vista al jardín
Medio baño de visitas
Cocina vestida con barra de granito y alacena
Terraza trasera techada
Piscina privada de 3 x 6 m con cascada y muro decorativo
Jardín posterior
Recámara secundaria con baño completo y vista a la piscina
Cuarto de servicio con baño completo
Área de lavado techada y área de tendido
Planta Alta
Recámara principal con vestidor, baño completo y balcón
Recámara secundaria con vestidor y baño completo
Recámara secundaria con clóset y baño completo
Family Room
Equipamiento Incluido
Piscina con chukum, cenefa veneciana, luz LED multicolor, sistema de filtrado
Acabados exteriores en 3 capas y acabados interiores en yeso fino
Canceles de cristal templado en baños
Escaleras con mármol Travertino Fiorito
Pisos Montecarlo rectificados (45x90 cm) y terrazas en Quartz de Interceramic
Baños con mármol travertino y lavabos sobre cubierta
Cocina con meseta de granito, carpintería en MDF o tzalam
Cisterna de 1,200 L, tinacos tricapa de 750 L, biodigestor de 1,300 L
Presurizador de agua Max-Drive y bomba sumergible Franklin
Sistema de riego automatizado
Bajantes pluviales ocultos
Jardín frontal y trasero
Políticas de Venta
Apartado: $10,000 MXN (vigente 10 días)
Enganche: 10%
Saldo a la firma de escritura
Se aceptan créditos bancarios y recursos propios
Red de agua potable disponible en la privada