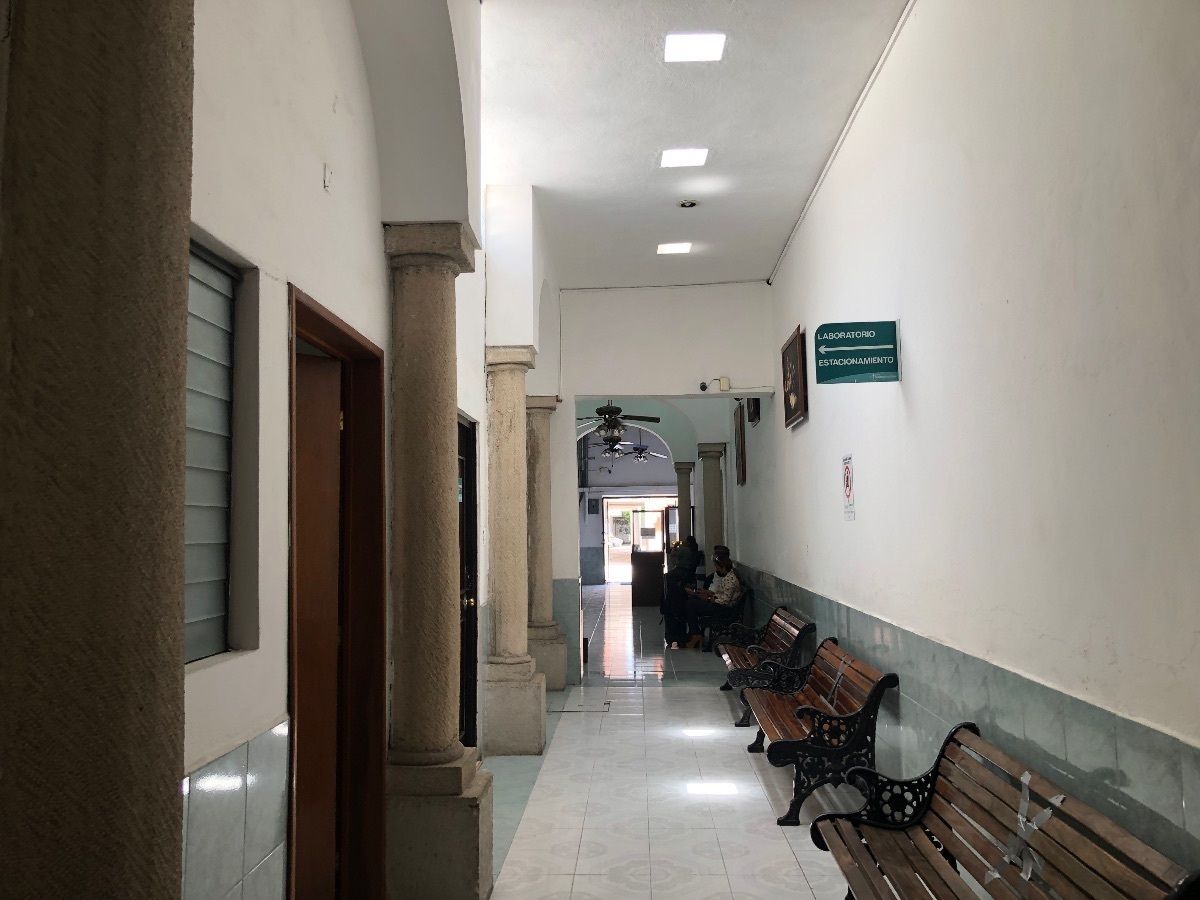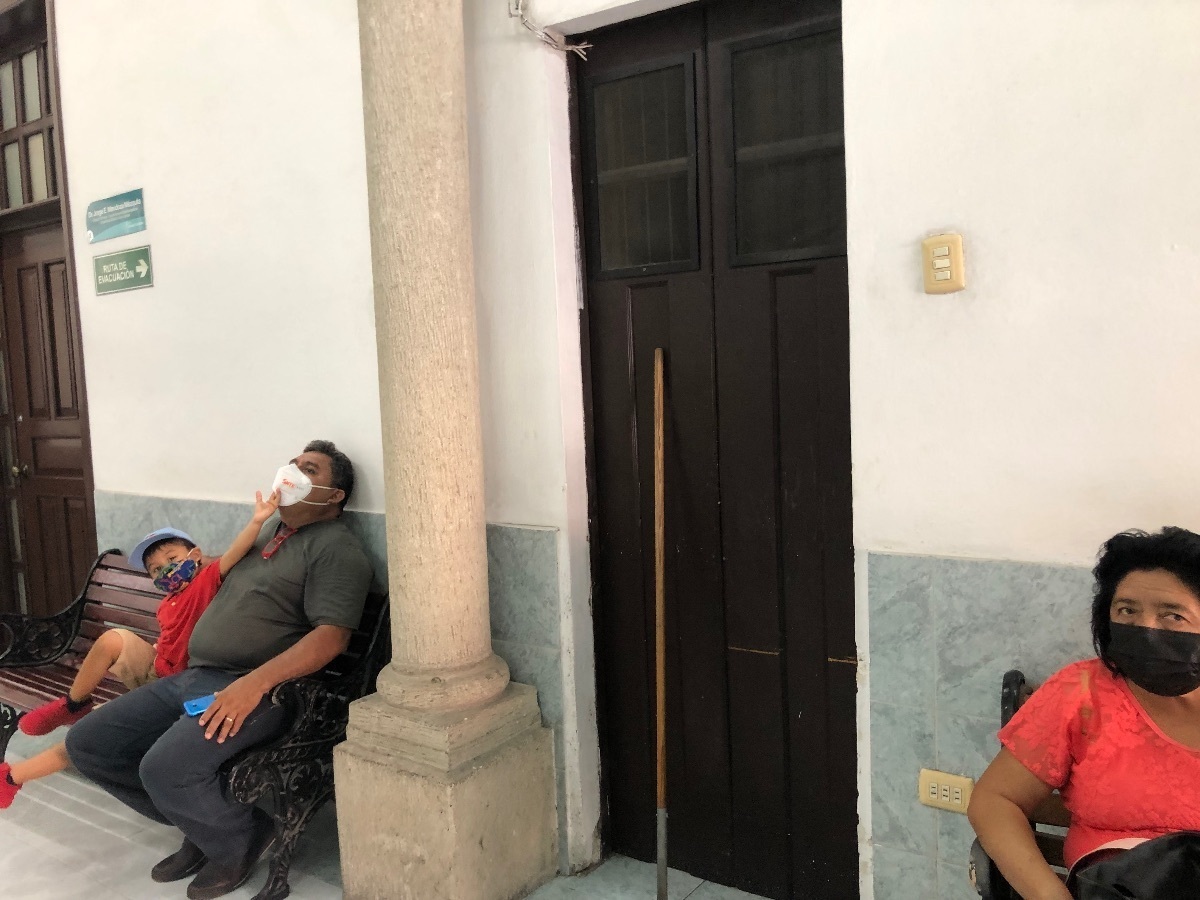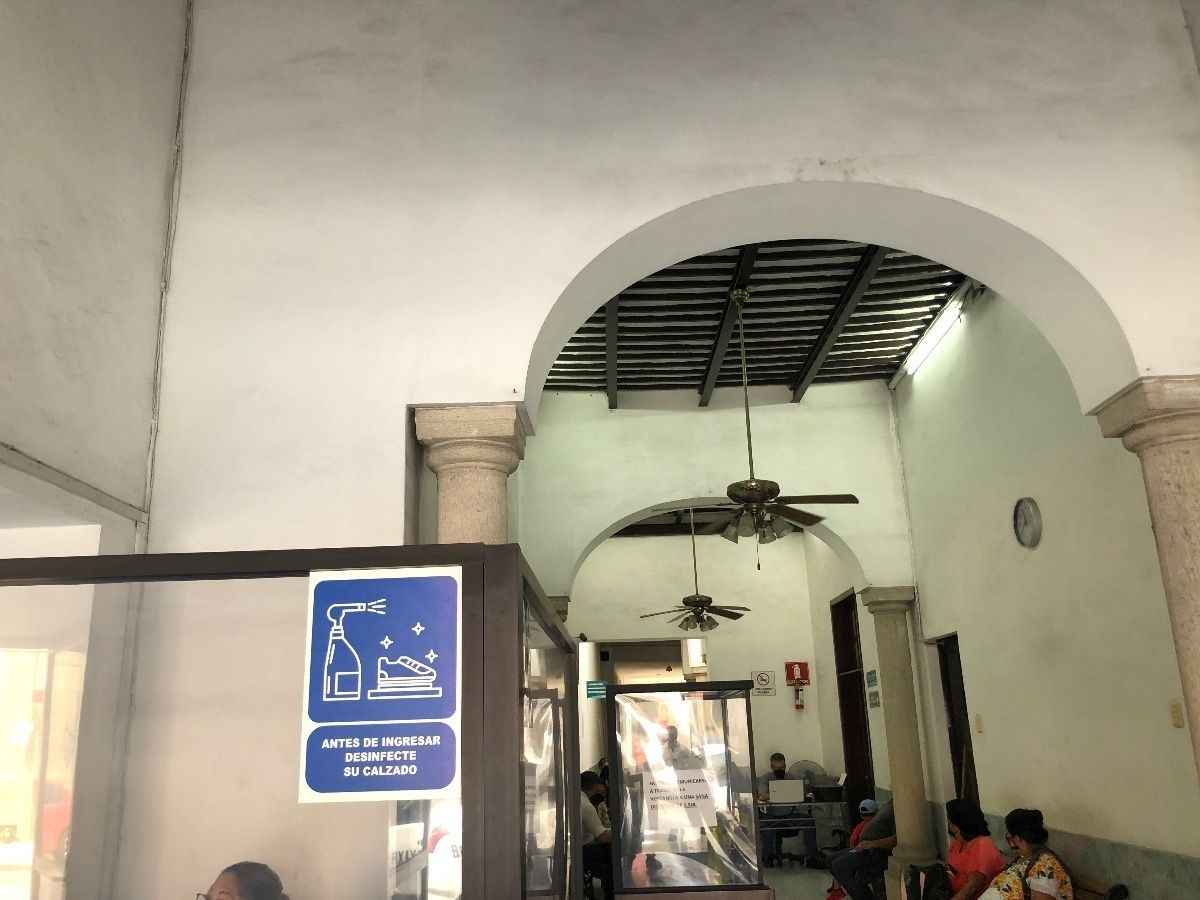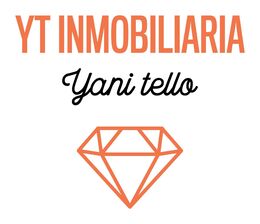





PRESENTATION
Property on 66th Street in the Historic Center of Mérida, at two of the 5 most famous corners of Mérida, known by their thematic names "La Veleta" / 66th Street x 65 and "La Tucha" / 66th Street x 67.
Excellent location due to its proximity to the most popular tourist places; within a few minutes walking distance you will find hostels, museums, the government palace, the cathedral, historical monuments, shops, restaurants, theaters, and nightlife.
Rental Price: $210,000.00 for both buildings
Construction: 1,135.62 m2
Land: 1,134.48 m2
Front: 16.93
Depth: 32
Length: 46
Building 1:
Construction: 907.80 m2
Land: 741.18 m2
2 floors:
Ground floor Reception, 4 rooms with bathroom.
Upper floor one room with bathroom.
Ground floor 2 large rooms with bathroom, 2 bathrooms, 2 rooms with bathroom, multipurpose bathroom, wardrobe.
Upper floor consists of 10 rooms with bathroom, 2 half bathrooms.
Includes on the ground and upper floor a distribution hallway.
Irregular
front 7.70
depth 18.30
length 46
Building 2:
Construction: 227.82 m2
Land: 393.30 m2
1 floor, Includes 2 consulting rooms and 1 kitchenette, wardrobe room, 2 half bathrooms, kitchen, bathroom, warehouses, and parking area.
Irregular
front 9.23
depth 13.70
length 41
**More details in attached material.
**Availability and prices subject to change without prior noticePRESENTACIÓN
Propiedad sobre la calle 66 del Centro Histórico de Mérida, en dos de las 5 esquinas más famosas de Mérida, por sus nombres temáticos "La Veleta" / Calle 66 x 65 y "La Tucha" / Calle 66 x 67.
Excelente ubicación por su cercanía a los lugares turísticos más populares; a pocos minutos caminando encontrarás, hostales, museos, el palacio de gobierno, la catedral, monumentos históricos, tiendas, restaurantes, teatros y vida nocturna.
Precio Renta: $ 210,000.00 los 2 edificios
Construcción: 1,135.62 m2
Terreno: 1,134.48 m2
Frente: 16.93
Fondo: 32
Largo: 46
Edificio 1:
Construcción: 907.80 m2
Terreno: 741.18 m2
2 plantas:
Planta baja Recepción, 4 cuartos con baño.
Planta alta un cuarto con baño.
Planta baja 2 habitaciones grandes con baño, 2 baños, 2 cuartos con baño, baño multiusos, ropería.
Planta alta consta de 10 cuartos con baño, 2 medio baños.
Comprende en planta baja y alta pasillo de distribución.
Irregular
frente 7.70
fondo 18.30
largo 46
Edificio 2:
Construcción: 227.82 m2
Terreno: 393.30 m2
1 planta, Comprende 2 consultorios y 1 cocineta, cuarto de ropería, 2 medios baños, cocina, baño, bodegas y área de estacionamiento.
Irregular
frente 9.23
fondo 13.70
largo 41
**Mayor detalle en material adjunto.
**Disponibilidad y precios sujetos a cambio sin previo aviso

