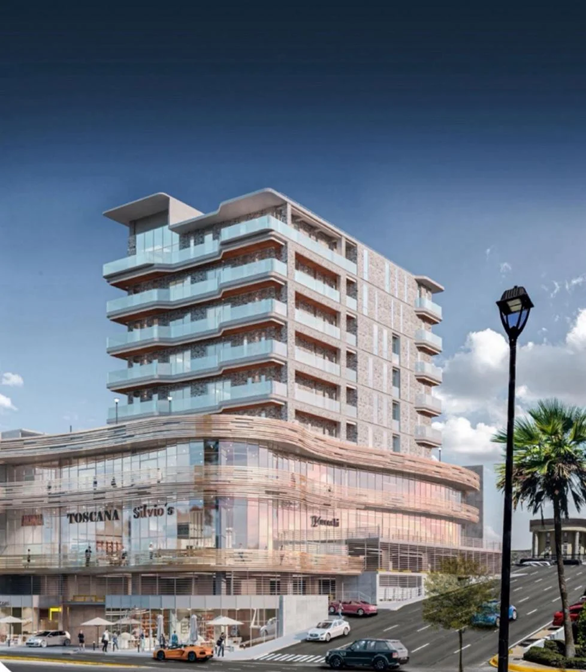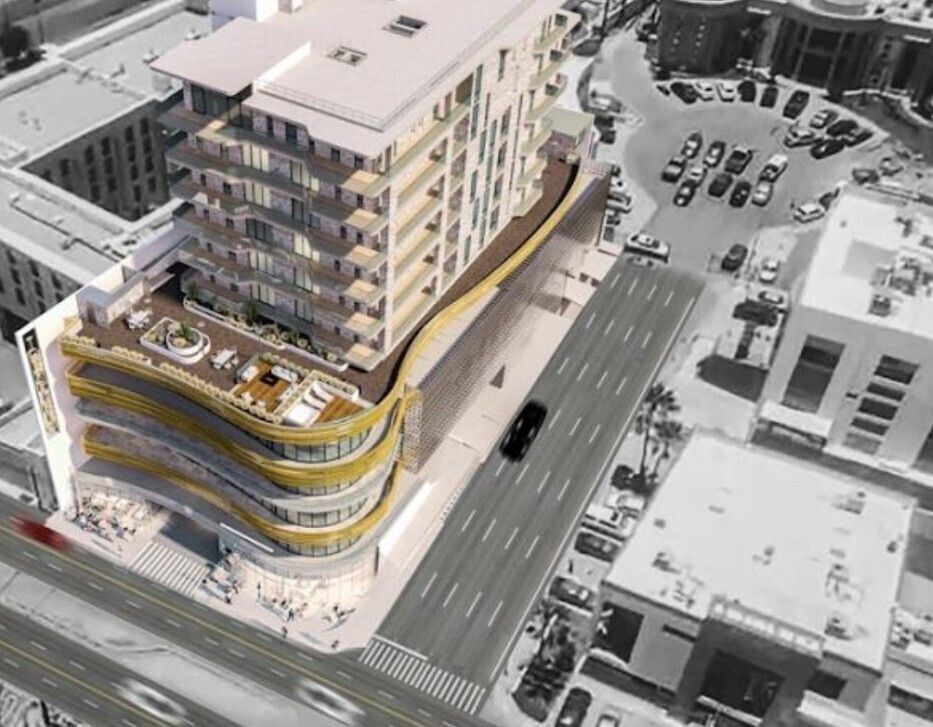




Brand new Penthouse in this building very close to Periferico de la Juventud and in front of Plaza Loretto.
- 265.41 m2 of construction.
- 61.66 m2 of terrace.
3 bedrooms with bathroom and dressing room, living room, dining room, kitchen and guest bathroom, laundry room and terrace. Parking spaces and a storage room of 21.86 m2 on the 4th level of the building.
It has 25 Solar Panels.
- Kitchen:
Made of Melamine MDF.
Stainless steel sink with 2 bowls.
Gas oven.
4-burner stove.
Filter hood.
Microwave oven.
Stainless steel fittings and baseboard.
- Walls:
Interior drywall.
Double walls between apartments made of blocks with acoustic insulation.
Perimeter walls made of blocks.
Shower walls with ceramic finishes from the brand Interceramic.
- Carpentry:
Main door semi-solid made of pine wood and Hafele stainless steel lock.
Intercommunication door made of first-grade pine wood and Hafele stainless steel lock.
- Closets:
Dressing room and/or closet made of Melamine MDF with white stain, includes fittings.
- Bathrooms:
Shower with tempered glass 6 mm thick.
Toilets, sinks, single-lever shower faucets from Interceramic.
Shower handles made of brass.
In the master bathroom, a tub and faucet from Interceramic are added.
- Refrigeration:
Air conditioning system with mini-split refrigeration units with ducted evaporators not visible based on refrigerant gas, duct system, grilles, and with reversible cycle heating included to maintain temperatures below 24 degrees Celsius.
- Photovoltaic System.
This tower has restricted access for visitors, lobby as a security filter, and parking with access control, fire protection system based on hoses and extinguishers.
- Amenities:
Grill, Firepit, Jacuzzi, Closed social area with TV and bar for meetings, Pet Area.
- Maintenance Fee $ 8,618.61.
Move into this Penthouse in this brand new building. Call us.Estrene Penthouse en este edificio muy cerca de Periferico de la Juventud y frente a Plaza Loretto.
- 265.41 m2 de construcción.
- 61.66 m2 de terraza.
3 recámaras con baño y vestidor, sala, comedor, cocina y baño de visitas, lavandería y terraza. Cajones de estacionamiento y bodega de 21.86 m2 en nivel 4 del edificio.
Cuenta con 25 Paneles Solares.
- Cocina:
De MDF de Melamina.
Tarja de acero inoxidable de 2 tinas.
Horno de gas.
Parrilla de 4 quemadores.
Campana de filtro.
Horno de microondas.
Herrajes y zoclo de acero inoxidable.
- Muros:
Interiores de tablaroca.
Muros dobles de entre departamentos a base de block con
aislante acústico.
Muros perimetrales base de block.
Muros regaderas con acabados cerámica marca inter
cerámic.
- Carpintería:
Puerta principal semisolida a base de madera de pino y
cerradura de acero inoxidable Hafele.
Puerta de intercomunicación de tambor a base de madera
de pino de primera y cerradura de acero inoxidable Hafele.
- Closets:
Vestidor y/o closet a base de MDF de Melamina con
mancha blanca, incluye herrajes.
- Baños:
Regadera cristal templado de 6 mm de espesor.
sanitarios, lavamanos, llaves regadera monomando
marca Intercerámic.
Jaladeras en regadera en material de latón.
En el baño principal se agrega tina y llave marca Inter
cerámic.
- Refrigeración:
Sistema de aire acondicionado con equipos de refrigera
ción tipo minisplit con evaporadores ductables no aparen
tes a base de gas refrigerante, sistema de ductos, rejillas
y con calefacción de ciclo reversible incluido para mante
ner temperaturas inferiores a 24 grados centigrados.
- Sistema Fotovoltaico.
Esta torre cuenta con accesos restringidos para visitantes, lobby como filtro de seguridad y estacionamiento con plu
ma de acceso, Sistema contra incendios a base de mangue
ras y extintores.
- Amenidades:
Asador, Firepit, Jacuzzi, Área social cerrada con TV y barra
para reuniones, Área de Mascotas.
- Cuota de Mantenimiento $ 8 618.61.
Estrena este Penthouse en este flamante edificio. LLámanos.