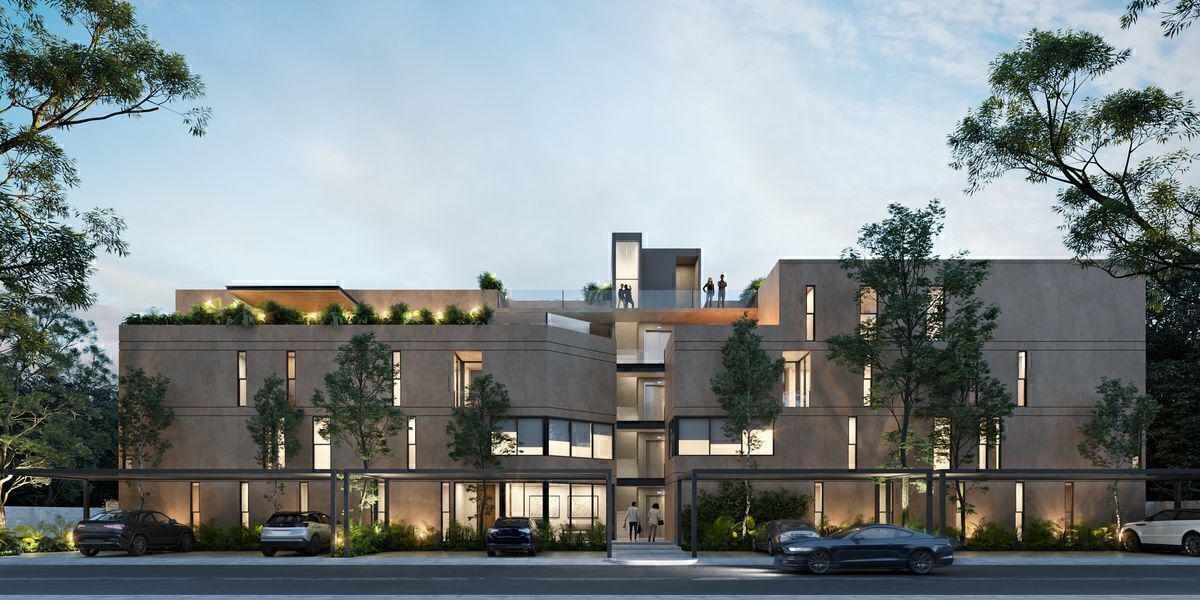




Ninfa located in the most exclusive area of Temozón Norte. It will have 20 apartments on 3 levels.
DELIVERY DATE: MAY 2025
MAINTENANCE FEE: $2,000 - $4,000
QUOTED APARTMENT FROM THE PUBLICATION:
-Penthouse Model, Apartment 16, Level 2
Construction: 142 m2
DISTRIBUTION
GROUND FLOOR
-2 parking spaces
-Family-sized Living and Dining Room
-Main kitchen with breakfast bar
-Half bathroom for guests
-Balcony
-Double height in social area
LEVEL 1 ROOFTOP
-Master bedroom with walk-in closet and full bathroom
-Secondary kitchen with breakfast bar
-Terrace
LEVEL 2
-Independent entrance via Lock Off system
-Bedroom 1 with closet and full bathroom
-Study with work desk
EQUIPMENT
-Wooden closet in bedroom made of Sapelly
-Lower kitchen module made of Sapelly wood
-Electric instant heater of 38 L brand Rheem / Similar 220 V
-Built-in electric stove with 4 burners, brand mabe/similar
FEATURES
-Lobby with security
-Wifi in common areas
-Elevator
-Rent and Airbnb management
-Online order storage
-Security cameras with closed circuit
-Covered parking
AMENITIES
-Viewpoint
-Rooftop
-Pool
-Barbecue area
-Coworking
-Meeting room
-Kids room
-Yoga terrace
-Cardio room
SALES POLICIES
-Reservation $10,000.00
-Down payment 20%
FINANCING
-Bank credits
-Cash / Own resources
NOTICE
-Prices and availability are subject to change without prior notice.
-The images and perspectives are for illustrative purposes only.
-It does not include furniture, decorative items, or equipment not described in the property sheet.
-The price does not include notary fees, appraisal, acquisition taxes, or bank commissions.
-The information, including the delivery date and other additional details, is subject to change without prior notice.Ninfa ubicado en la zona más exclusiva de Temozón Norte. Contará con 20 departamentos en 3 niveles.
FECHA DE ENTREGA: MAYO 2025
CUOTA DE MANTENIMIENTO: $2,000 - $4,000
DEPARTAMENTO COTIZADO DE LA PUBLICACIÓN:
-Modelo Penthouse, Departamento 16, Nivel 2
Construcción: 142 m2
DISTRIBUCIÓN
PLANTA BAJA
-2 cajones de estacionamiento
-Sala y Comedor tamaño familiar
-Cocina principal con barra desayunadora
-Medio baño de visitas
-Balcón
-Doble altura en área social
NIVEL 1 ROOFTOP
-Recámara principal con closet vestidor y baño completo
-Cocina secundaria con barra desayunadora
-Terraza
NIVEL 2
-Entrada independiente por sistema Lock Off
-Recámara 1 con closet y baño completo
-Estudio con work desk
EQUIPAMIENTO
-Closet en recámara de madera Sapelly
-Modulo inferior de cocina de madera Sapelly
-Calentador instantáneo eléctrico de 38 L marca Rheem / Similar 220 V
-Parrilla empotrable eléctrica con 4 quemadores, marca mabe/similar
CARACTERÍSTICAS
-Lobby con seguridad
-Wifi en áreas comunes
-Elevador
-Administración de rentas y Airbnb
-Bodega de pedidos en línea
-Cámaras de seguridad con circuito cerrado
-Estacionamiento techado
AMENIDADES
-Mirador
-Rooftop
-Alberca
-Área de asadores
-Coworking
-Sala de juntas
-Kids room
-Yoga terrace
-Cardio room
POLÍTICAS DE VENTA
-Apartado $10,000.00
-Enganche 20%
FINANCIAMIENTO
-Créditos bancarios
-Contado / Recurso propio
AVISO
-Precios y disponibilidad sujetos a cambio sin previo aviso.
-Las imágenes y perspectivas son únicamente ilustrativas.
-No incluye muebles, artículos decorativos ni equipamiento no descrito en la ficha del inmueble.
-El precio no incluye gastos notariales, avalúo, impuestos de adquisición, ni comisiones bancarias.
-La información, incluyendo la fecha de entrega y otros detalles adicionales, está sujeta a cambios sin previo aviso.