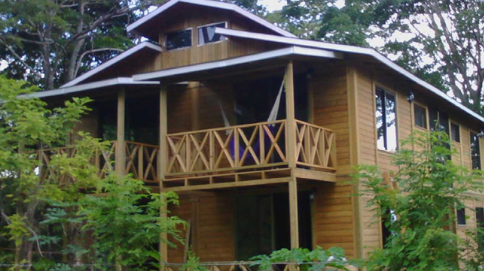



FOR SALE the construction of ECOLOGICAL HOTEL MODULE, which consists of:
Construction with exterior walls on the ground floor and upper floor of 3.00 m in height; interior walls on the ground floor of 3.00 m and on the upper floor of 2.50 m in height, with intermediate thermal-acoustic insulation.
Loft over the bathroom area in upper floor rooms.
Finished interior installations at ground level (electrical and plumbing).
Walls in the shower area finished with cement panel, to receive tiles.
Bathroom furniture (sink with pedestal, dual flush toilet, faucets and arm with showerhead).
Aluminum windows with screens.
Roofing with asphalt tiles and insulation.
Finishes according to the following options:
Exterior walls with vinyl or linseed oil paint.
Interior walls with wood sealer.
Base according to the following options:
8 cm reinforced concrete slab with welded mesh, floated finish ready to receive ceramic or wooden flooring.
Elevation with stilts and treated wooden floor, finished in wood with acrylic finish.
OPTIONAL EQUIPMENT:
*Tiles in the shower area
*Cabinet for sink
*Closet
BUILDING TIME:
70 days with concrete slab
80 days with elevation on stilts and wooden floor.
PAYMENT METHODS:
50% down payment upon signing the contract, 25% at the start of construction and the last 25% upon completion of construction.
25% upon signing the contract, 25% 10 days before starting the work and the remaining 50% in weekly payments during the construction process.
Credit card (Visa and Mastercard)
Credit for up to 10 years at an annual rate of 11%
The cost depends on the location and characteristics of the land, as well as the selected characteristics for the model.En VENTA la Construcción de MÓDULO HOTELERO ECOLÓGICO, que consiste en:
Construcción con muros exteriores en planta baja y alta de 3.00 m de altura; muros interiores de planta baja de 3.00 m y en planta alta de 2.50 m de altura, con aislamiento termo-acústico intermedio.
Tapanco sobre área de baño en habitaciones de planta alta.
Instalaciones interiores terminadas a pie de casa (eléctrica e hidrosanitaria).
Muros en área de regadera terminados con panel de cemento, para recibir azulejo.
Muebles de baño (lavabo con pedestal, sanitario de doble descarga, manerales y brazo con cebolleta en regadera).
Ventanas de aluminio con mosquiteros.
Techumbre con teja asfáltica y aislamiento.
Acabados según las siguientes opciones:
Muros exteriores con pintura vinílica o aceite de linaza
Muros interiores con sellador para madera.
Base según las siguientes opciones:
Losa de concreto de 8 cm reforzada con malla electro-soldada, acabado floteado listo para recibir piso cerámico o de madera.
Elevación con palafitos y piso de madera tratada, terminado en duela con acabado acrílico para madera.
EQUIPAMIENTO OPCIONAL:
*Azulejo en área de regadera
*Gabinete para lavabo
*Clóset
TIEMPO DE EDIFICACIÓN:
70 días con firme de concreto
80 días con elevación sobre palafitos y piso de madera.
FORMAS DE PAGO:
50% de enganche a la firma del contrato, 25% al inicio de la edificación y el último 25% al finalizar la construcción.
25% a la firma del contrato, 25% 10 días antes de iniciar la obra y 50% restante en pagos semanales durante el proceso de la construcción.
Tarjeta de crédito (Visa y Mastercard)
Crédito hasta por 10 años a una tasa del 11% anual
El costo depende de la ubicación y características del terreno, así como de las características seleccionadas para el modelo.

