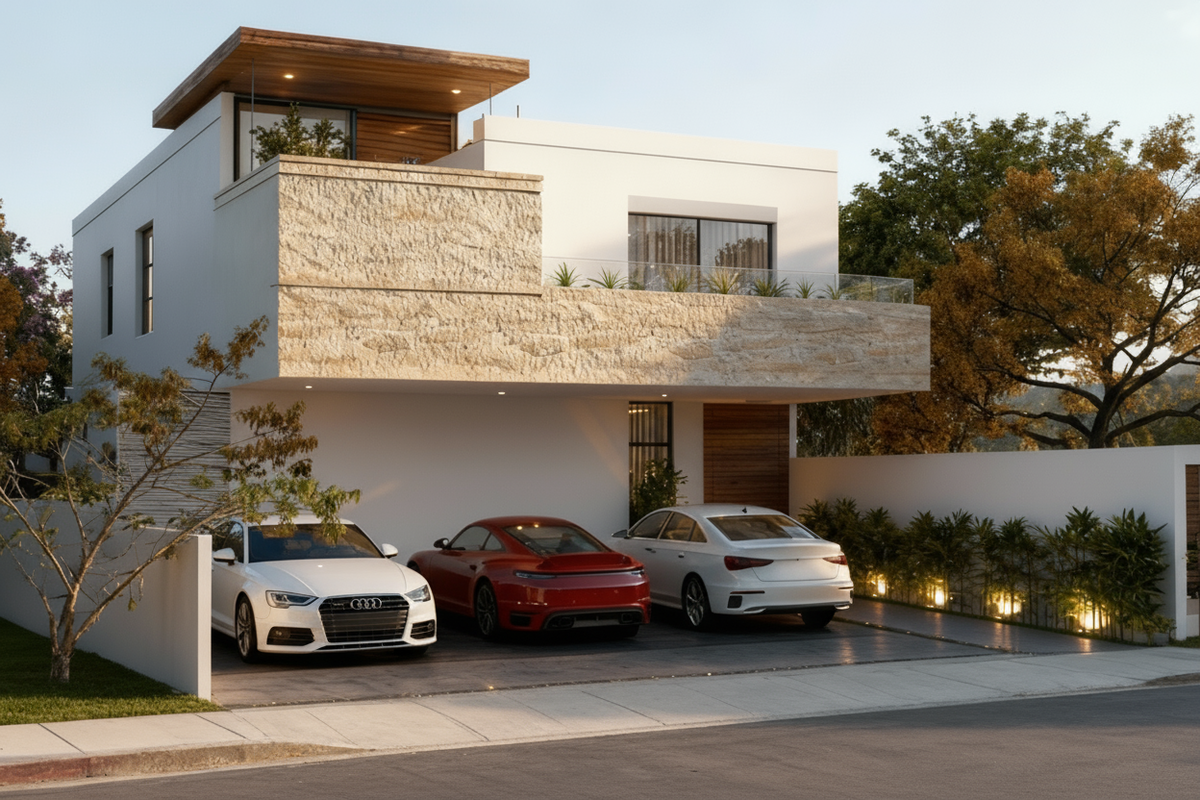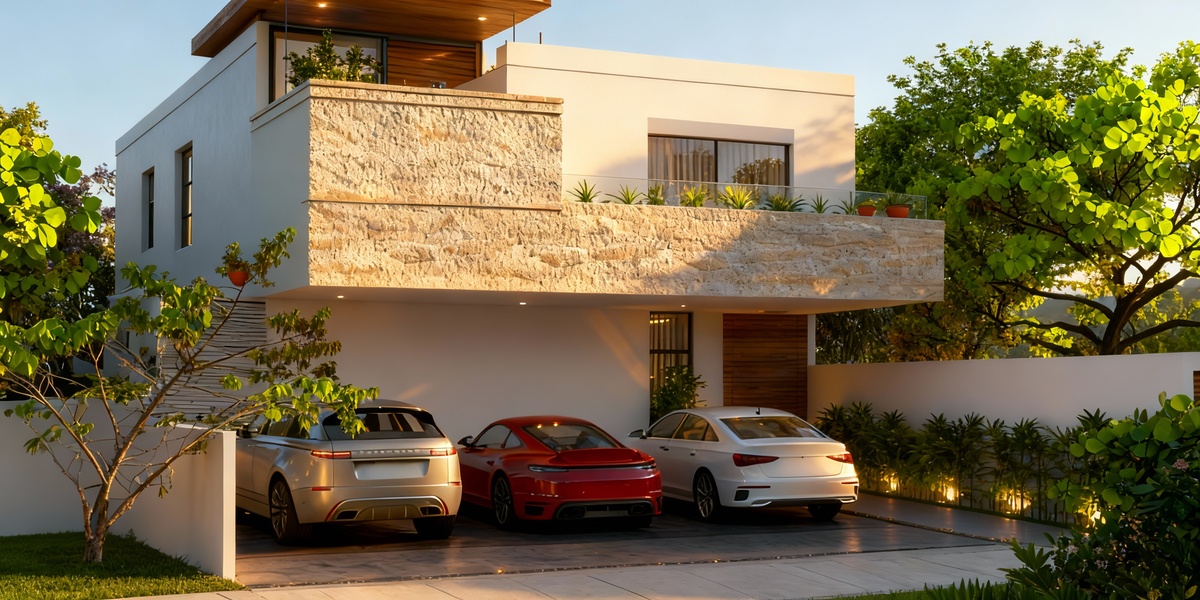





Author-designed house 3R + flex room with double height and large garden in La Reserva
Location: Inside La Reserva, Zona Diamante north of Mérida. Controlled access. Clubhouse operating, consolidated roads, and mature green areas.
Description:
Residence 10×44 with ~340 m² of construction focused on exterior spaciousness and privacy. Double-height living-dining room with cross lighting and ventilation. Kitchen with island and volume pantry. 3 bedrooms and 3.5 bathrooms; master with dressing room and terrace. Flex room for study/family or option for 4th bedroom. Prominent exterior with pool, sun deck, pergola/covered terrace, and deep garden. Preparations for A/C, home automation, water treatment, and automatic irrigation. Passive design and thermal-acoustic insulation to reduce energy consumption.
Value for the buyer:
Real usable space: lot 10×44 with deep garden for socializing, children, and pets.
Adaptability: flex room for home-office, hobbies, or 4th bedroom.
Controlled operating cost: sectorized irrigation, machine room, and insulation.
Community in operation: regulations and services that care for urban image.
Appreciation in Zona Diamante: sustained demand and liquidity for land and location.
Price: Current list price according to location and specification.
Pre-sale: Reservation with intention signing. Possible fine adjustment of distribution and finishes within catalog and construction stage.
Financing: Cash and bank credit coordinated by InterSad Infrastruktur. Down payment from 10% (options 30% and 50%). Term 15–20 years. Rate and CAT defined by the bank after appraisal.
Key differentiators: Deep lot 10×44. Double height. Flex room. Protagonist garden. Private pool. Passive insulation and ventilation. Author design with criteria of spatial harmony.
Location and environment
Zona Diamante: corridor of greatest growth and appreciation, with strategic proximity to Progreso.
100% finished and functional project: immediate enjoyment, lower risk of construction times.
Amenities (with benefits)
Iconic Clubhouse (inspired by Yucatecan haciendas):
Pool → daily recreation and rest.
Event hall → formal celebrations.
Equipped gym → complete training.
Multipurpose room → classes/workshops.
Cafeteria with terrace → social + green views.
Physical therapy cubicle → rehabilitation and clinical well-being.
Co-working space → quality remote work.
Reading park → quiet concentration area.
Infrastructure
Hydraulic concrete streets/avenues → durability and superior rolling.
Mature green areas → shade and consolidated landscape from day one.
Commercial notes:
Pre-sale and financing available.
Updated information October 2025. ©Casa de diseño de autor 3R + flex room con doble altura y gran jardín en La Reserva
Ubicación: Dentro de La Reserva, Zona Diamante norte de Mérida. Acceso controlado. Casa club operando, vialidades consolidadas y áreas verdes maduras.
Descripción:
Residencia 10×44 con ~340 m² de construcción enfocada en amplitud exterior y privacidad. Sala-comedor a doble altura con iluminación y ventilación cruzada. Cocina con isla y alacena de volumen. 3 recámaras y 3.5 baños; master con vestidor y terraza. Flex room para estudio/family u opción de 4ª recámara. Exterior protagonista con alberca, asoleadero, pérgola/terraza cubierta y jardín profundo. Preparaciones para A/C, domótica, tratamiento de agua y riego automático. Diseño pasivo e aislamiento térmico-acústico para reducir consumo energético.
Valor para el comprador:
Espacio útil real: lote 10×44 con jardín profundo para convivencia, niños y mascotas.
Adaptabilidad: flex room para home-office, hobbies o 4ª recámara.
Costo de operación controlado: riego sectorizado, cuarto de máquinas y aislamientos.
Comunidad en operación: reglamentos y servicios que cuidan imagen urbana.
Plusvalía Zona Diamante: demanda sostenida y liquidez de salida por tierra y ubicación.
Precio: Precio de lista vigente según ubicación y especificación.
Preventa: Apartado con firma de intención. Posible ajuste fino de distribución y acabados dentro de catálogo y etapa de obra.
Financiamiento: Contado y crédito bancario coordinado por InterSad Infrastruktur. Enganche desde 10% (opciones 30% y 50%). Plazo 15–20 años. Tasa y CAT definidos por el banco tras avalúo.
Diferenciadores clave: Lote profundo 10×44. Doble altura. Flex room. Jardín protagónico. Alberca privada. Aislamiento y ventilación pasiva. Diseño de autor con criterios de armonía espacial.
Ubicación y entorno
Zona Diamante: corredor de mayor crecimiento y plusvalía, con cercanía estratégica a Progreso.
Proyecto 100% terminado y funcional: disfrute inmediato, menor riesgo de tiempos de obra.
Amenidades (con beneficios)
Casa Club emblemática (inspiración haciendas yucatecas):
Piscina → recreación y descanso diario.
Salón de eventos → celebraciones formales.
Gimnasio equipado → entrenamiento completo.
Salón de usos múltiples → clases/talleres.
Cafetería con terraza → social + vistas verdes.
Cubículo de terapia física → rehabilitación y bienestar clínico.
Espacio co-working → trabajo remoto de calidad.
Parque de lectura → zona silenciosa de concentración.
Infraestructura
Calles/avenidas de concreto hidráulico → durabilidad y rodamiento superior.
Áreas verdes maduras → sombra y paisaje consolidado desde el día uno.
Notas comerciales:
Preventa y financiamiento disponibles.
Información actualizada octubre 2025. ©

