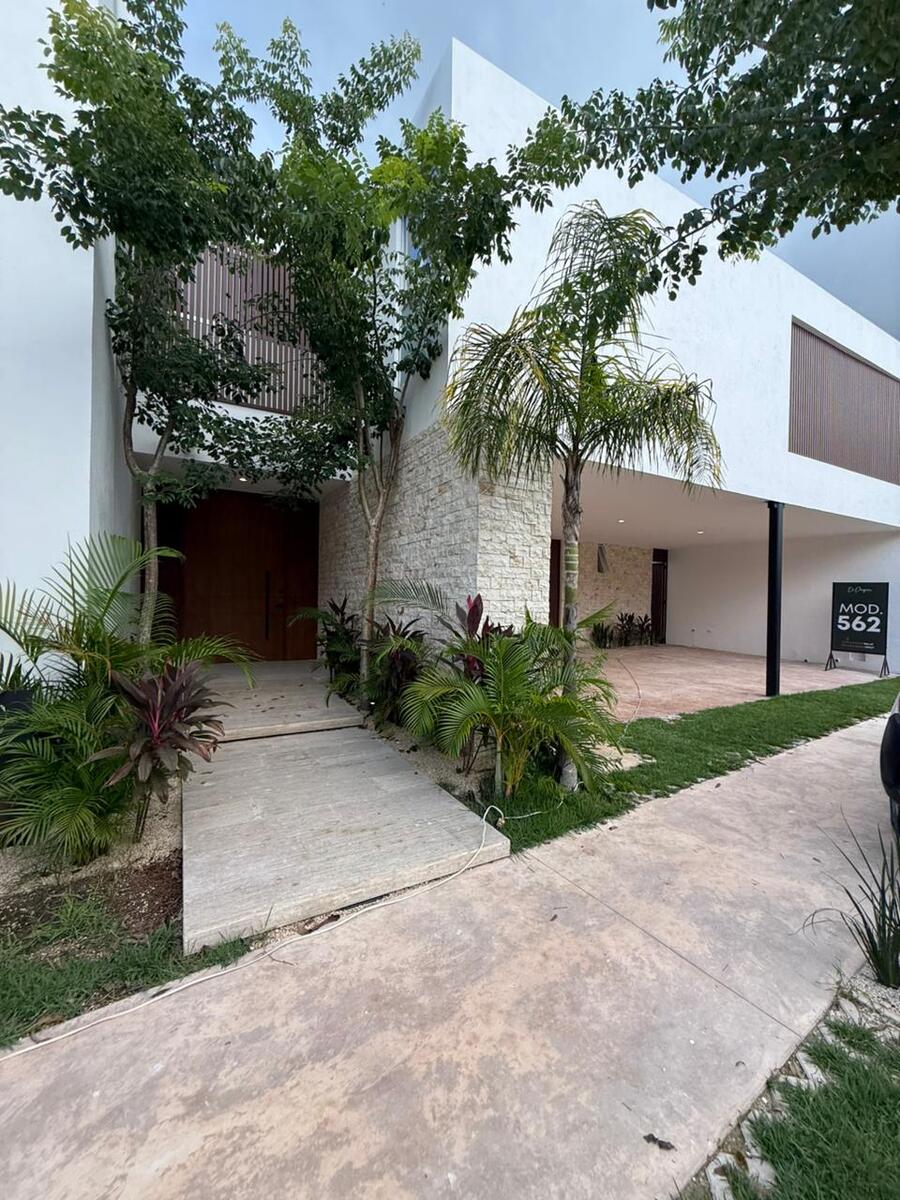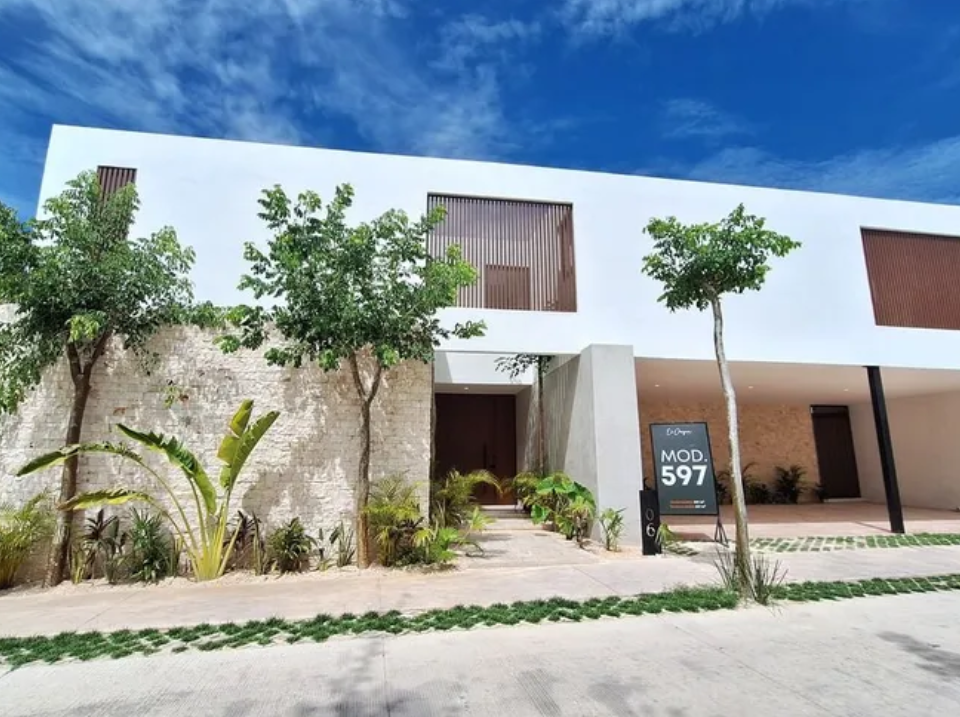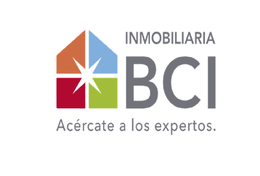





PRESENTATION:
The Origen development of 87 Residences located in Xcanatún, Progreso Yucatán highway, with modern and avant-garde architecture that adapts to your lifestyle. Close to shopping centers, hospitals, and universities.
It is a place designed for you, where you will find different amenities, as the common areas are spaces created with your comfort in mind.
MODEL 597
Pre-sale prices starting from $14,490,000.00
Land 539 m2
Construction: 597 m2
GROUND FLOOR:
Garage for 4 cars
Double height living room
Dining room.
Kitchen with cabinetry and pantry
Guest room or family room with full bathroom
Terrace.
Pool (6.40 x 4 m)
Green areas.
Storage room
UPPER FLOOR:
Master bedroom
with bathroom, closet
walk-in closet.
2 Bedrooms with
walk-in closet and bathroom
Terrace
Study area
Family Room in the lobby
2 service rooms with full bathroom
Laundry room
MODEL 659
Pre-sale price starting from $15,990,000.00
Land 680 m2
Construction: 659 m2
GROUND FLOOR
Garage for 4 cars
Living room
Dining room
Kitchen with pantry
Guest room with walk-in closet and bathroom
Terrace
Storage room and machine rooms
Pool (7.95 x 4.80 m)
2 service rooms with bathroom each
Laundry room
UPPER FLOOR
Family Room / study
Master bedroom with living room and walk-in closet and bathroom
2 Secondary bedrooms with walk-in closet and bathroom
Linen closet
MODEL 562 $13,490,000.00)
Land: 539m2
Construction: 562m2
GROUND FLOOR
Living room
Dining room
Kitchen + pantry
Guest bathroom
Storage room
Secondary bedroom with full bathroom
Terrace
Pool (6.90x5.10)
Parking for 4 cars
UPPER FLOOR
Master bedroom with walk-in closet and bathroom
Terrace
Bedrooms 2 and 3 with walk-in closet and bathroom
Lobby
TV room
2 service rooms with bathroom
Laundry room
AMENITIES:
- Private access
- Green areas
- Clubhouse
- Swimming channel
- Adult and children's pool
- Snack bar
- Grill area
- Children's play area
- Children's play area with AC
- Gym
- Paddle court
- Bar Terrace P.A.
- Lounge Bar P.A.
- Private lounge
- Party room
- Entertainment room
- Clubhouse.
**The prices published on this website are for reference and do not constitute a binding offer and may be modified at any time and without prior notice. Likewise, the prices published here do not include amounts generated by the hiring of mortgage loans nor do they include expenses, rights, and notarial taxes, items that will be determined based on the variable amounts of credit concepts, notary fees, and applicable tax legislation.
*The following images used are for illustrative purposes with a certain level of veracity.PRESENTACIÓN:
El Origen desarrollo de 87 Residencias Ubicadas en Xcanatún, carretera Progreso Yucatán, con arquitectura moderna y vanguardista que se adapta a tu estilo de vida. cerca de centros comerciales, hospitales y universidades.
Es un lugar diseñado para ti, en el que encontrarás diferentes amenidades, ya que las áreas comunes son espacios creados
pensando en tu comodidad.
MODELO 597
Precios de preventa desde $14,490,000.00
Terreno 539 m2
Construcción: 597 m2
PLANTA BAJA:
Cochera para 4 autos
Sala doble altura
Comedor.
Cocina con carpintería y Alacena
Recámara de visitas o family room con baño completo
Terraza.
Piscina( 6.40 x 4 m)
Áreas verdes.
Bodega
PLANTA ALTA:
Recámara principal
con baño, closet
vestidor.
2 Recámaras con
closet vestidor y baño
Terraza
Área de estudio
Family Room en vestíbulo
2 cuartos de servicio con baño completo
Cuarto de lavado
MODELO 659
Precio de preventa desde $ 15,990,000.00
Terreno 680 m2
Construcción: 659 m2
PLANTA BAJA
Cochera para 4 autos
Sala
comedor
cocina con alacena
Recámara de visitas con closet vestidor y balo
Terraza
Bodega y cuartos de máquinas
Piscina (7.95 x 4.80 m)
2 cuartos de servicios con baño cada una
Cuarto de lavado
PLANTA ALTA
Family Room / estudio
Recámara principal con sala y closet vestidor y baño
2 Recámaras secundarias con closet vestidor y baño
closet de blancos
MODELO 562 $13,490,000.00 )
Terreno: 539m2
Construcción: 562m2
PLANTA BAJA
Sala
Comedor
cocina + Alacena
Baño de visitas
Bodega
Recámara secundaria con baño completo
Terraza
Piscina (6.90x5.10)
Estacionamiento para 4 coches
PLANTA ALTA
Recámara principal con closet vestido y baño
Terraza
Recámara 2 y 3 con closet vestidor y baño
Vestíbulo
Sala de TV
2 cuartos de servicio con baño
Cuarto de lavado
AMENIDADES:
- Acceso privado
- Áreas verdes
- Casa Club
- Canal de nado
- Piscina adultos e infantil
- Snack bar
- Área Grill
- Área de juegos infantiles
- Área de juegos infantiles con AC
- Gym
- Cancha de pádel
- Bar Terraza P.A.
- Lounge Bar P.A.
- Salón privado lounge
- Sala de fiestas
- Sala de entretenimiento
- Casa club.
**Los precios publicados en este sitio web son de referencia y no constituyen una oferta vinculante y pueden ser modificados en cualquier momento y sin previo aviso. Asimismo, los precios aquí publicados no incluyen cantidades generadas por contratación de créditos hipotecarios ni tampoco gastos, derechos e impuestos notariales, rubros que se determinarán en función de los montos variables de conceptos de crédito, aranceles de Notarios y legislación fiscal aplicable
*Las siguientes imágenes utilizadas son de carácter ilustrativo con cierto nivel de veracidad
Xcanatún, Mérida, Yucatán
