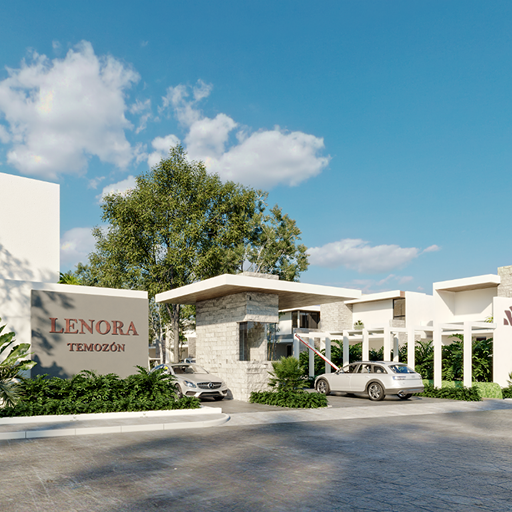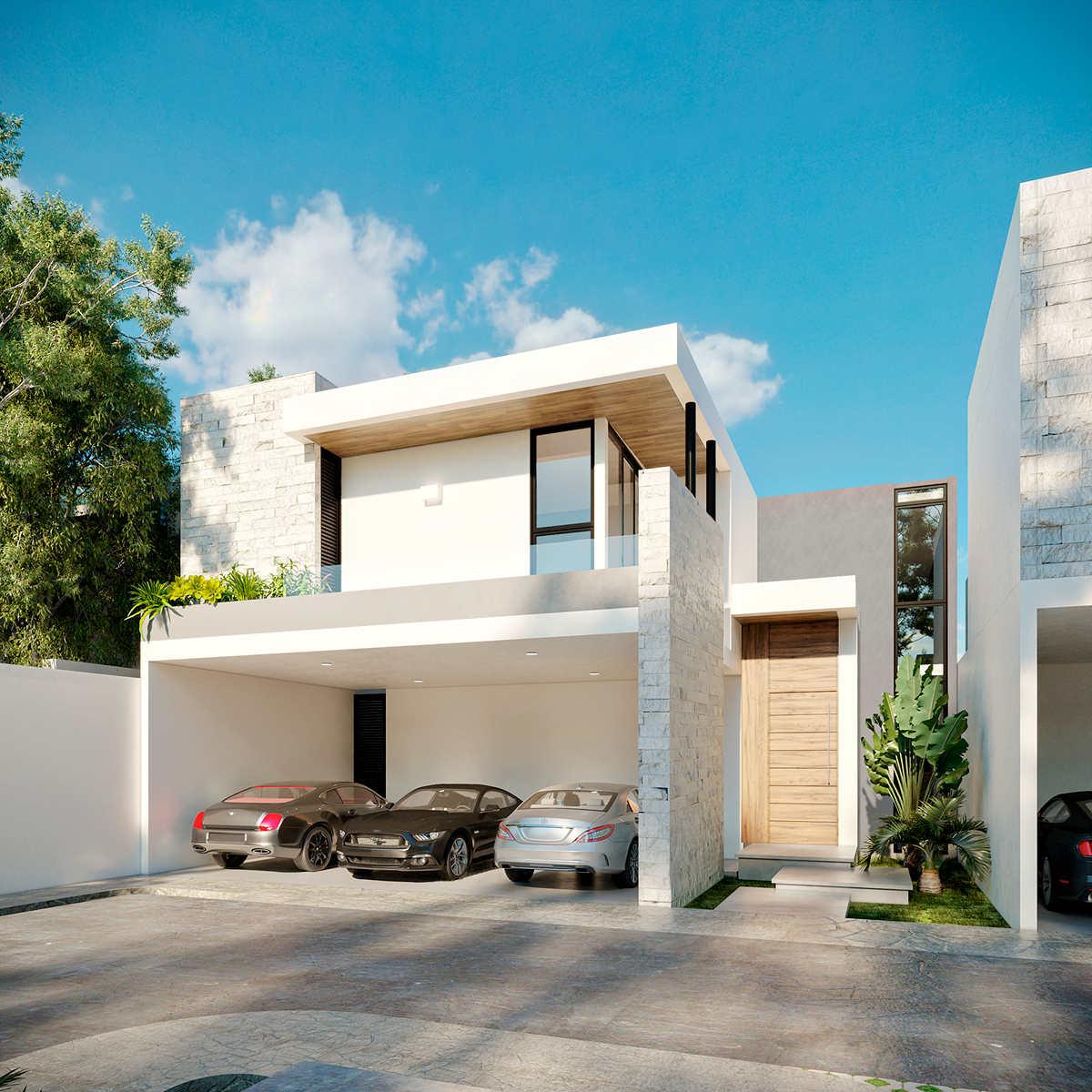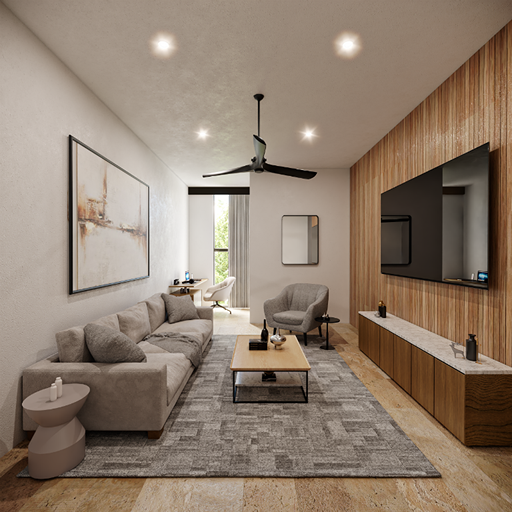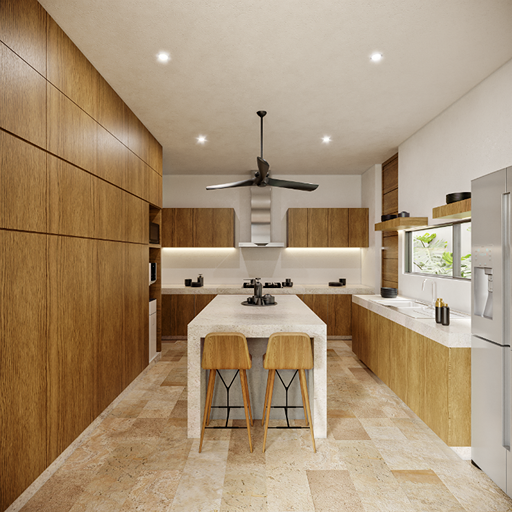




14 Beautiful Residential Houses with luxury finishes, in Temozón Norte. The area with the highest added value in the city.
*MODEL A (published)
315.81 m2
Front 12m
Depth 25m
PRICE: $8,000,000.00
Ground floor:
-Garage for 3 covered vehicles
-Entrance hall
-Interior storage
-Double height of the main entrance hall
-Kitchen with pantry area and breakfast nook
-Living - Dining room
-Full bathroom for guests
-Family room with full bathroom and study area
-Terrace
-Pool
-Service hallway
-Service room with laundry area
-Drying area
Upper floor:
-Master bedroom with walk-in closet and bathroom with two sinks. (Includes balcony with view to the terrace)
-Bedroom 1 walk-in closet in the room area and full bathroom
-Bedroom 2 walk-in closet in the room area and full bathroom (Includes balcony with view to the central park)
- Linen closet
*MODEL B
316.09 m2
Front 25m
Depth 12m
Ground floor:
-Garage for 3 covered vehicles
-Entrance hall
-Interior storage
-Double height of the main entrance hall
-Kitchen with pantry area and breakfast nook
-Living - Dining room
-Full bathroom for guests
-Family room with full bathroom and study area
-Terrace
-Pool
-Service hallway
-Service room with laundry area
-Drying area
Upper floor:
-Master bedroom with walk-in closet and bathroom with two sinks. (Includes balcony with view to the terrace)
-Bedroom 1 walk-in closet in the room area and full bathroom
-Bedroom 2 walk-in closet in the room area and full bathroom. (Includes balcony with view to the central park)
-Linen closet
*MODEL C
314.05 m2
Front 25m
Depth 12m
Ground floor:
-Garage for 3 covered vehicles
-Entrance hall
-Interior storage
-Double height of the main entrance hall
-Kitchen with pantry area and breakfast nook
-Living - Dining room
-Full bathroom for guests
-Family room with full bathroom and study area
-Terrace
-Pool
-Service hallway
-Service room with laundry area
-Drying area
Upper floor:
-Master bedroom with walk-in closet and bathroom with two sinks. (Includes balcony with view to the terrace)
-Bedroom 1 walk-in closet in the room area and full bathroom
-Bedroom 2 walk-in closet in the room area and full bathroom (Includes balcony with view to the central park)
**CLUB HOUSE**
-Event hall for approx. 50 people
-Service area with bar for banquets
-Bar area with bar counter
-Terrace
-Independent bathrooms Men/Women
-Ping pong game area
-Barbecue area
-Pool
-Storage
CONDITIONS:
Reservation: $50,000
•Down payment: 10% upon signing the promise and 10% deferred for 6 months
•Upon delivery: 80%
•Payment Methods: Own Resources and Bank Credit
•Maintenance Fee: approximately $2,900
**Property prices subject to change without prior notice, monthly updates, check availability**
**This price does not include taxes, appraisal, and notarial fees**
**The total price will be determined based on the variable amounts of credit and notarial concepts that must be consulted with the promoters in accordance with the provisions of NOM-247-SE-2022**14 Hermosas Casas Residenciales con acabados de lujo, en Temozón Norte. La zona de mayor plusvalía de la ciudad.
*MODELO A (publicado)
315.81 m2
Frente 12m
Fondo 25m
PRECIO : $8,000,000.00
Planta baja:
-Cochera para 3 vehículos techada
-Vestíbulo
-Bodega interior
-Doble altura de vestíbulo principal
-Cocina con área de alacena y desayunador
-Sala - Comedor
-Baño completo para visitas
-Family room con baño completo y área de estudio
-Terraza
-Piscina
-Pasillo de servicio
-Cuarto de servicio con área de lavado
-Área de tendido
Planta alta:
-Recámara principal con closet vestidor y baño con dos lavabos. (Incluye balcón con vista a la terraza)
-Recámara 1 closet vestidor en área de cuarto y baño completo
-Recámara 2 closet vestidor en área de cuarto y baño completo (Incluye balcón con vista al parque central)
- closet de blancos
*MODELO B
316.09 m2
Frente 25m
Fondo 12 m
Planta baja :
-Cochera para 3 vehículos techada
-Vestíbulo
-Bodega interior
-Doble altura de vestíbulo principal
-Cocina con área de alacena y desayunador
-Sala - Comedor
-Baño completo para visitas
-Family room con baño completo y área de estudio
-Terraza
-Piscina
-Pasillo de servicio
-Cuarto de servicio con área de lavado
-Área de tendido
Planta alta:
-Recámara principal con closet vestidor y baño con dos lavabos. (Incluye balcón con vista a la terraza)
-Recámara 1 closet vestidor en área de cuarto y baño completo
-Recámara 2 closet vestidor en área de cuarto y baño completo. (Incluye balcón con vista al parque central)
-Closet de blancos
*MODELO C
314.05 m2
Frente 25 m
Fondo 12 m
Planta baja:
-Cochera para 3 vehículos techada
-Vestíbulo
-Bodega interior
-Doble altura de vestíbulo principal
-Cocina con área de alacena y desayunador
-Sala - Comedor
-Baño completo para visitas
-Family room con baño complete y área de estudio
-Terraza
-Piscina
-Pasillo de servicio
-Cuarto de servicio con área de lavado
-Área de tendido
Planta alta:
-Recámara principal con closet vestidor y baño con dos lavabos. (Incluye balcón con vista a la terraza)
-Recámara 1 closet vestidor en área de cuarto y baño completo
-Recámara 2 closet vestidor en área de cuarto y baño completo (Incluye balcón con vista al parque central)
**CASA CLUB**
-Salón de eventos para aprox. 50 personas
-Área de servicio con barra para banquetes
-Área de bar con barra periquera
-Terraza
-Baños independientes Hombre/ Mujeres
-Área para juego pingpong
-Área para asador
-Piscina
-Bodega
CONDICIONES:
Apartado: $50,000
•Enganche: 10% a la firma de la promesa y 10% diferido a 6 meses
•Contra entrega: 80%
•Formas de Pago: Recursos Propios y Crédito Bancario
•Cuota de Mantenimiento: $2,900 aproximado
**Precios de inmuebles sujetos a cambio sin previo aviso, actualización mensual, comprobar disponibilidad**
**Este precio no incluye impuestos, avalúo y gastos notariales**
**El precio total se determinará en función de los montos variables de conceptos de créditos y notariales que deben ser consultados con los promotores de conformidad con lo establecido en la NOM-247-SE-2022**