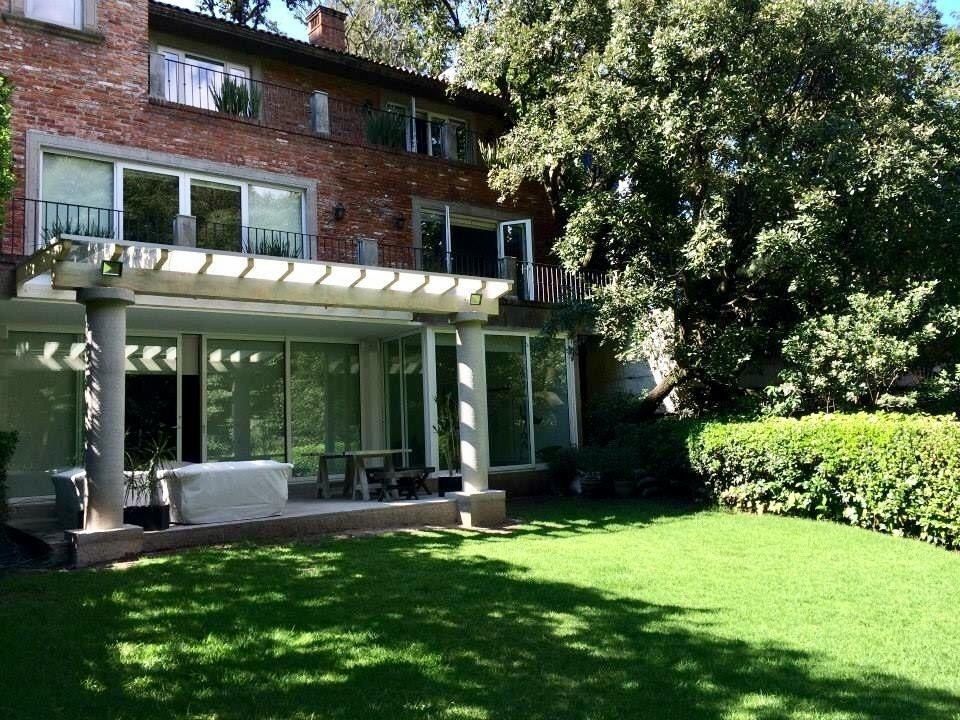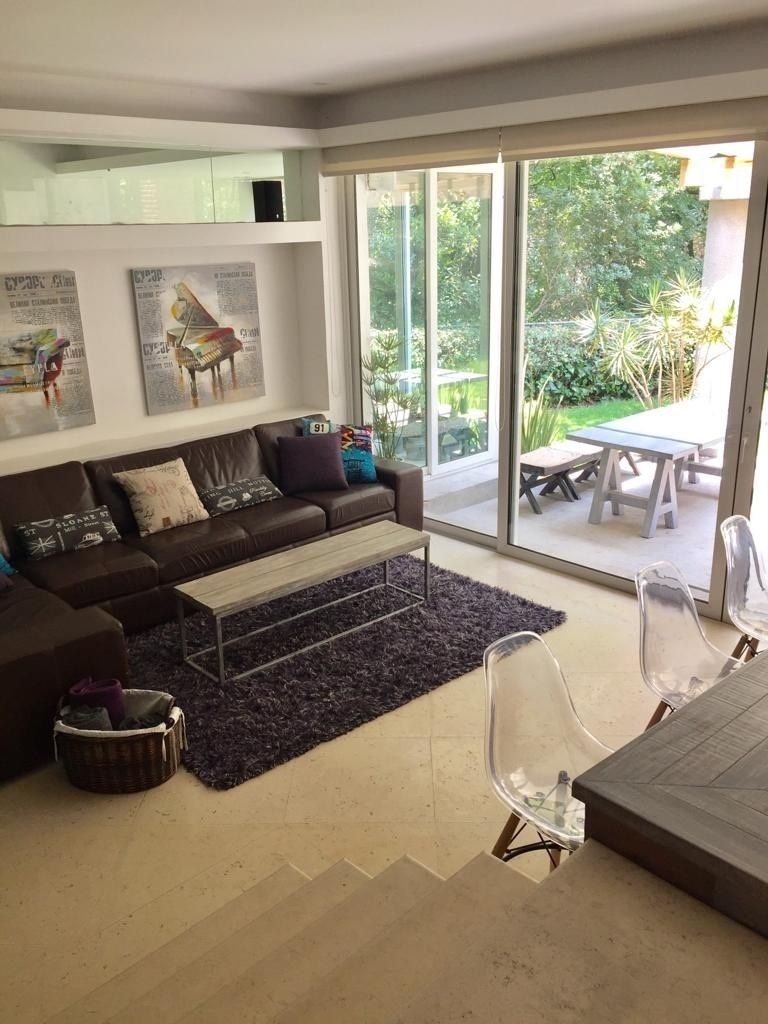




" HOUSE IN SANTA FE "
IN A PRIVILEGED LOCATION, WITH A SPECTACULAR VIEW OF THE FOREST, A PERFECT PLACE FOR THOSE WHO SEEK TO BE CLOSE TO EVERYTHING, WITHOUT SACRIFICING TRANQUILITY, SPACE, AND A NATURAL ENVIRONMENT.
* 550 M2 DISTRIBUTED OVER 3 LEVELS:
UPPER FLOOR
• 3 bedrooms: all with bathrooms and spacious walk-in closets.
• The master bedroom has a large terrace with a view of the forest, as well as the walk-in closet and the tub and shower area, the toilet is separate.
• Family room and Study.
MAIN FLOOR
• Spacious main living room with balcony and view of the garden.
• Cozy Family room with fireplace, balcony, and an incredible view.
• Wine cellar
• Dining room with ample space.
• Large kitchen with pantry area.
• Breakfast area that connects with the kitchen.
• Fountain and central living area that give the house a very special touch.
• Guest bathroom.
GROUND FLOOR
• Garden: 200 m2.
• Large terrace with fireplace.
• Barbecue area with grill.
• Social area with bar or Game Room.
• Gym area with a view of the garden.
• 2nd guest bathroom.
FINISHES: Marble and Wood on floors, as well as double-glazed windows to isolate noise throughout the house.
VERY SPACIOUS SERVICE AREAS:
• Double service room with full bathroom
• Laundry room
• Cistern
• Hidden drying patio
• Independent service staircase.
• Chauffeur's room
PARKING:
• 3 cars inside the electric garage.
* If needed, more cars can be parked on the street as it is closed and very safe.
SECURITY 24 HOURS.
• The subdivision has 2 access booths and a park for walking and walking pets.“ CASA EN SANTA FE “
EN UNA UBICACIÓN PRIVILEGIADA, CON UNA ESPECTACULAR VISTA AL BOSQUE, UN LUGAR PERFECTO PARA QUIENES BUSCAN ESTAR CERCA DE TODO, SIN SACRIFICAR TRANQUILIDAD, ESPACIOS Y UN ENTORNO NATURAL.
* 550 M2 DISTRIBUIDOS EN 3 NIVELES:
PLANTA ALTA
• 3 recámaras: todas con baños y vestidores amplios.
• La recámara principal cuenta con una amplia terraza con vista al bosque, así como el vestidor y el area de tina y regadera, el sanitario está independiente.
• Family room y Estudio.
PLANTA CENTRAL
• Sala principal amplia con balcón y vista al jardín.
• Acogedor Family room con chimenea, balcón y una vista increíble.
• Cava
• Comedor con amplio espacio.
• Cocina de gran tamaño con área de despensa.
• Ante comedor que conecta con la cocina.
• Fuente y estancia central que le dan a la casa un toque muy especial.
• Baño de visitas.
PLANTA BAJA
• Jardin: 200 m2.
• Terraza amplia con chimenea.
• Quincho con asador.
• Area social con barra o Salón de juegos.
• Area para Gym con vista al jardin.
• 2o. Baño de visitas.
ACABADOS: Mármol y Madera en pisos, así como ventanales dobles para aislar el ruido en toda la casa.
ÁREAS DE SERVICIO MUY AMPLIAS:
• Cuarto de servicio doble con baño completo
• Cuarto de lavado
• Cisterna
• Patio de tendido (oculto)
• Escalera de servicio independiente.
• Cuarto de chofer
ESTACIONAMIENTO:
• 3 Autos dentro del garage eléctrico.
* Si se requiere, sobre la calle se pueden estacionar más autos ya que es cerrada y muy segura.
SEGURIDAD LAS 24 HRS.
• El fraccionamiento cuenta con 2 casetas de acceso y un Parque para caminar y pasear mascotas.