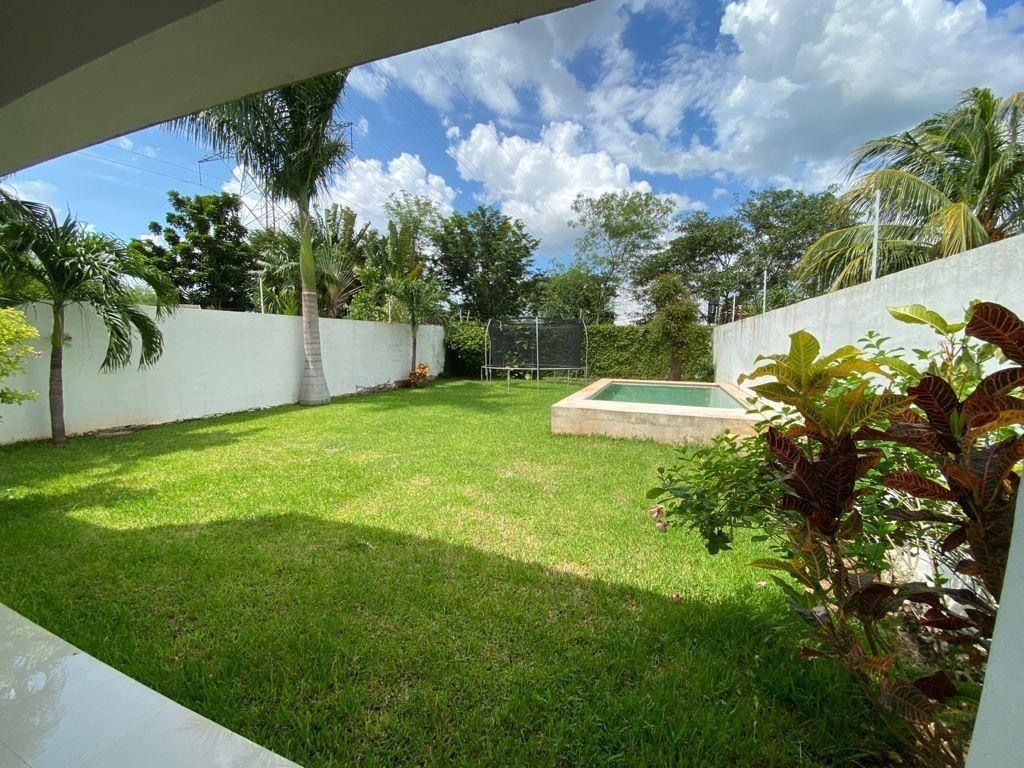




The house has a plot of 400m2 with a front of 12m x a depth of approximately 34.42m.
Distribution:
Ground Floor
-Covered garage for 3 cars with electric gate
-Living room
-Dining room
-Equipped kitchen and cabinetry
-Half bathroom for guests
-Service and/or laundry room
-Pool
-Garden
-Covered terrace
-Service hallway
Upper Floor
-Master bedroom with walk-in closet and full bathroom
-2 secondary bedrooms with closet and full bathroom
Included equipment: air conditioners, fans, closets, cabinetry in kitchen
Payment methods
Reservation $50,000 non-refundable
Down payment 10% minimum
Accept bank credit and own resources
Immediate delivery
***The photo of the garden with grass is not current; this is how the house looked while it was inhabited, and at the time of finalizing the sale, if the buyer wishes, the grass will be placed again.
Illustrative images
*Prices and availability are subject to change without prior notice.La casa cuenta con un terreno de 400m2 con un frente de 12m x un fondo de 34.42m aproximadamente.
Distribución:
Planta Baja
-Cochera techada para 3 autos con portón eléctrico
-Sala
-Comedor
-Cocina equipada y carpintería
-Medio baño para visitas
-Cuarto de servicio y/o lavado
-Piscina
-Jardín
-Terraza techada
-Pasillo de servicio
Planta Alta
-Recámara principal con clóset vestidor y baño completo
-2 recámaras secundarias con clóset y baño completo
Equipamiento incluido: aires acondicionados, ventiladores, clósets, carpintería en cocina
Métodos de pago
Apartado $50,000 no devolutivos
Enganche 10% mínimo
Aceptan crédito bancario y recurso propio
Entrega inmediata
***La fotodel jardín con césped no es actual, así se vió la casa mientras se habitaba y al momento de concretarse la venta, si el comprador así lo desea, se colocará el pasto nuevamente.
Imágenes ilustrativas
*Precios y disponibilidad sujetos a cambio sin previo aviso