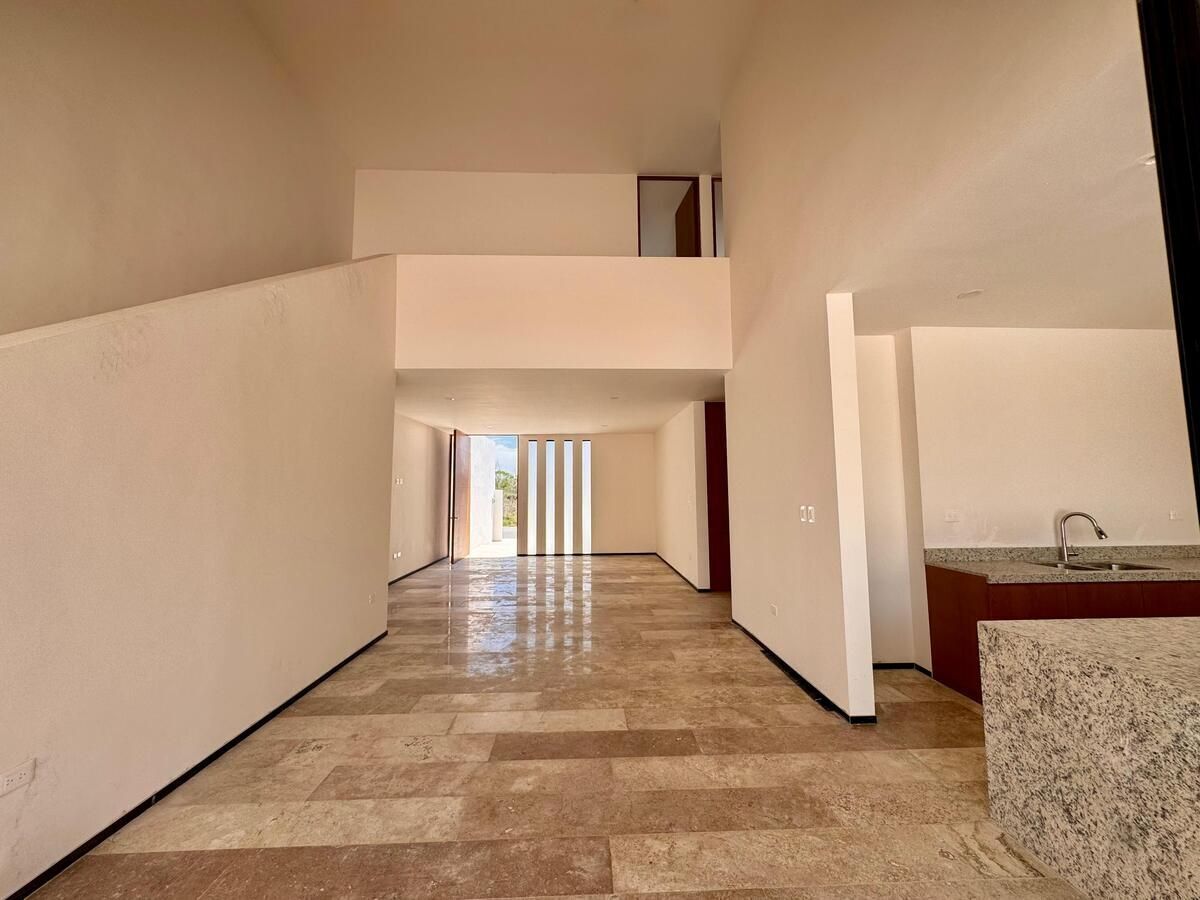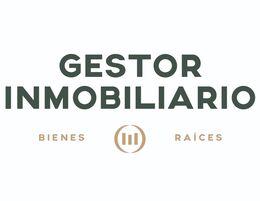





With a careful design over two floors, this residence offers spaciousness and functionality in every corner.
DISTRIBUTION:
GROUND FLOOR
-Covered garage for 2 vehicles
-Dining room with double height
-Kitchen and pantry
-Wine cellar
-Full bathroom for guests
-Service room with full bathroom
-Laundry patio
-Pool with chukum finish
-Covered terrace
-Service hallway
UPPER FLOOR
-TV Room/Family Room
-Secondary bedroom with closet and full bathroom
-Secondary bedroom 2 with closet and full bathroom
-Master bedroom with balcony, walk-in closet, and full bathroom
MEASUREMENTS:
Land 10x30 (300m2)
Construction 292.53m2
INCLUDED EQUIPMENT:
Travertine marble floors
Dallas white granite in kitchens
Kitchen with lower drawers
Bathroom fixtures
Hydropneumatic and water tank
Garden dressed with grass
Preparation for irrigation system, pool filters, and pool lighting
*Quote your extras
PAYMENT METHODS:
Reservation $20,000.
Down payment 20%
Balance with own resources and/or bank loans
*The images in this ad are for advertising purposes, do not include furniture and may vary depending on the model.
*The prices published in this ad are for reference and do not constitute a binding offer, they may be modified by the developer at any time and without prior notice.
*Likewise, the prices published here do not include amounts generated by the hiring of mortgage loans nor various expenses such as notarial rights and taxes, items that are determined based on the variable amounts of loan concepts and fees of Notaries and applicable tax legislation.Con un diseño cuidadoso en dos plantas, esta residencia ofrece amplitud y funcionalidad en cada rincón.
DISTRIBUCIÓN:
PLANTA BAJA
-Garaje techado para 2 vehículos
-Comedor con doble altura
-Cocina y alacena
-Bodega
-Baño completo para visitas
-Recámara de servicio con baño completo
-Patio de tendido
-Alberca con acabado chukum
-Terraza techada
-Pasillo de servicio
PLANTA ALTA
-Sala de TV/Family Room
-Recámara secundaria con clóset y baño completo
-Recámara secundaria 2 con clóset y baño completo
-Recámara principal con balcón, clóset vestidor y baño completo
MEDIDAS:
Terreno 10x30 (300m2)
Construcción 292.53m2
EQUIPAMIENTO INCLUÍDO:
Pisos de mármol traventino
Granito blanco dallas en cocinas
Cocina con gavetas inferiores
Cancelaría en baños
Hidroneumático y Tinaco
Jardín vestido con pasto
Preparación para sistema de riego, filtros de alberca y luz en alberca
*Cotiza tus adicionales
FORMAS DE PAGO:
Apartado $20,000.
Enganche 20%
Saldo con recursos propios y/o créditos bancarios
*Las imágenes de este anuncio son publicitarios, no incluye mobiliario y puede variar dependiendo del modelo.
*Los precios publicados en este anuncio son referencia y no constituyen a una oferta vinculante, pueden ser modificados por el desarrollador en cualquier momento y sin
previo aviso.
*Así mismo los precios aquí publicados no incluyen cantidades generadas por contratación de créditos hipotecarios ni tampoco diversos gastos como derechos e
impuestos notariales, rubros que se determinan en función de los montos variables de conceptos de créditos y aranceles de Notarios y legislación fiscal aplicable

