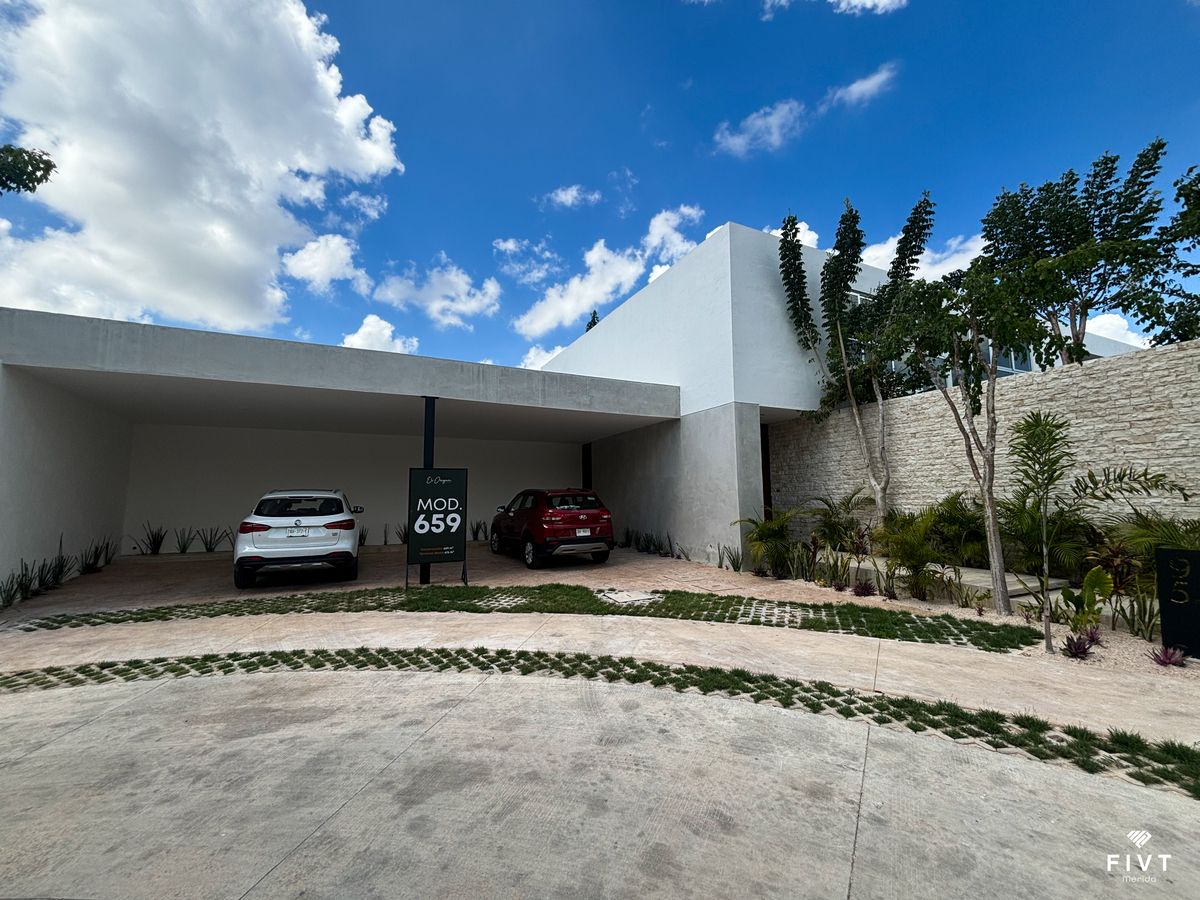




Located within an exclusive residential complex to the north of the city, designed to offer a comfortable and modern lifestyle.
With modern architecture and cutting-edge design, this residence features the following layout:
GROUND FLOOR
-Parking for 4 cars
-Kitchen with lower and upper cabinetry, quartz countertops, and equipped with oven, grill, and hood
-Pantry
-Wine cellar
-Living room
-Dining room
-Wine cellar
-Half bathroom for guests
-1 secondary bedroom with private bathroom and walk-in closet
-Pool (7.95 X 4.80 m)
-Utility room
-Terrace by the pool with bar, full bathroom
Storage room
-Garden with irrigation system
-2 service bedrooms with full bathroom each
-Laundry area
-Drying area
UPPER FLOOR
-Master bedroom with walk-in closet and island, bathroom with double sink, shower, and tub
-Balcony with view of the pool
-2 secondary bedrooms with private bathroom and walk-in closet
-Family room
-White closet
Equipment:
-Lower and upper cabinetry with LED strip in kitchen
-Slow-close drawers and cabinets
-Oven
-Grill
-Hood
-Quartz countertops
-Bar with cabinetry on terrace
-Cabinetry under sink in bathrooms
-Tempered glass fixed in bathrooms
-Mirror and wall-mounted lamp over sink in bathrooms
-Wall-mounted lamps on stairs and outside (hallway and garden)
-Walk-in closet cabinetry in all bedrooms, master bedroom with LED strip
-Tzalám doors
-Pool pump
-Garden with irrigation system
-15 solar panels with 10KW inverter
-Aluminum frames from 80 to 150 for the largest windows
The residential complex features a clubhouse equipped with over 20 amenities, ideal for the whole family. Additionally, its excellent location in Xcanatún easily connects with services, restaurants, entertainment centers, shopping malls, offices, gas stations, and much more.
Schedule your appointment!
Experience the joy of choosing your home #BeFIVT
Web: Fivt.mx
Instagram: @fivt.mx
FB/YT/LK: FIVTUbicada dentro de un exclusivo complejo residencial al norte de la ciudad, diseñado para ofrecer un estilo de vida cómodo y moderno.
Con arquitectura moderna y diseño vanguardista esta residencia cuenta con la siguiente distribución:
PLANTA BAJA
-Estacionamiento para 4 coches
-Cocina con carpintería inferior y superior, mesetas de cuarzo y equipada con horno, parrilla y campana
-Alacena
-Bodega
-Sala
-Comedor
-Cava
-Medio baño visitas
-1 recámara secundaria con baño privado y walk-in closet
-Alberca (7.95 X 4.80 m)
-Cuarto de máquinas
-Terraza junto a la alberca con barra, baño completo
Bodega
-Jardín con sistema de riego
-2 recámaras de servicio con baño completo c/u
-Área de lavanderia
-Área de tendido
PLANTA ALTA
-Recámara principal con walk-in closet e isla, baño con lavabo doble, regadera y tina
-Balcón con vista a la alberca
-2 recámaras secundarias con baño privado y walk-in closet
-Family room
-Closet de blancos
Equipamiento:
-Carpintería inferior y superior con tira led en cocina
-Gavetas y cajones de cierre lento
-Horno
-Parrilla
-Campana
-Mesetas de cuarzo
-Barra con carpintería en terraza
-Mueble de carpintería bajo lavabo en baños
-Fijo de cristal templado en baños
-Espejo y lámpara arbotante sobre lavabo en baños
-Lámparas arbotantes en escaleras y en exterior (pasillo y jardin)
-Walk-in closet de carpintería en todas las recámaras, recámara principal con tira led
-Puertas de Tzalám
-Bomba para piscina
-Jardín con sistema de riego
-15 Paneles solares con inversor de 10KW
-Cancelería en aluminio desde 80 a 150 para los ventanales mas grandes
El residencial cuenta con una casa club equipada con más de 20 amenidades, ideales para toda la familia. Además, su excelente ubicación en Xcanatún que conecta fácilmente con servicios, restaurantes, centros de entretenimiento, plazas comerciales, oficinas, gasolineras y mucho más.
¡Agenda tu cita!
Vive la experiencia de elegir tu hogar #BeFIVT
Web: Fivt.mx
Instagram: @fivt.mx
FB/YT/LK: FIVT