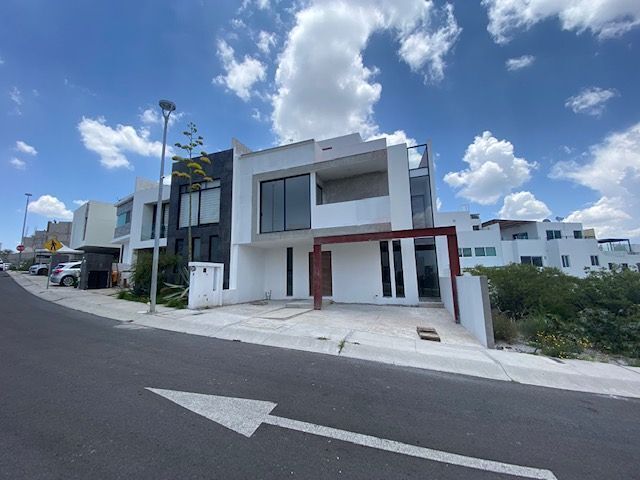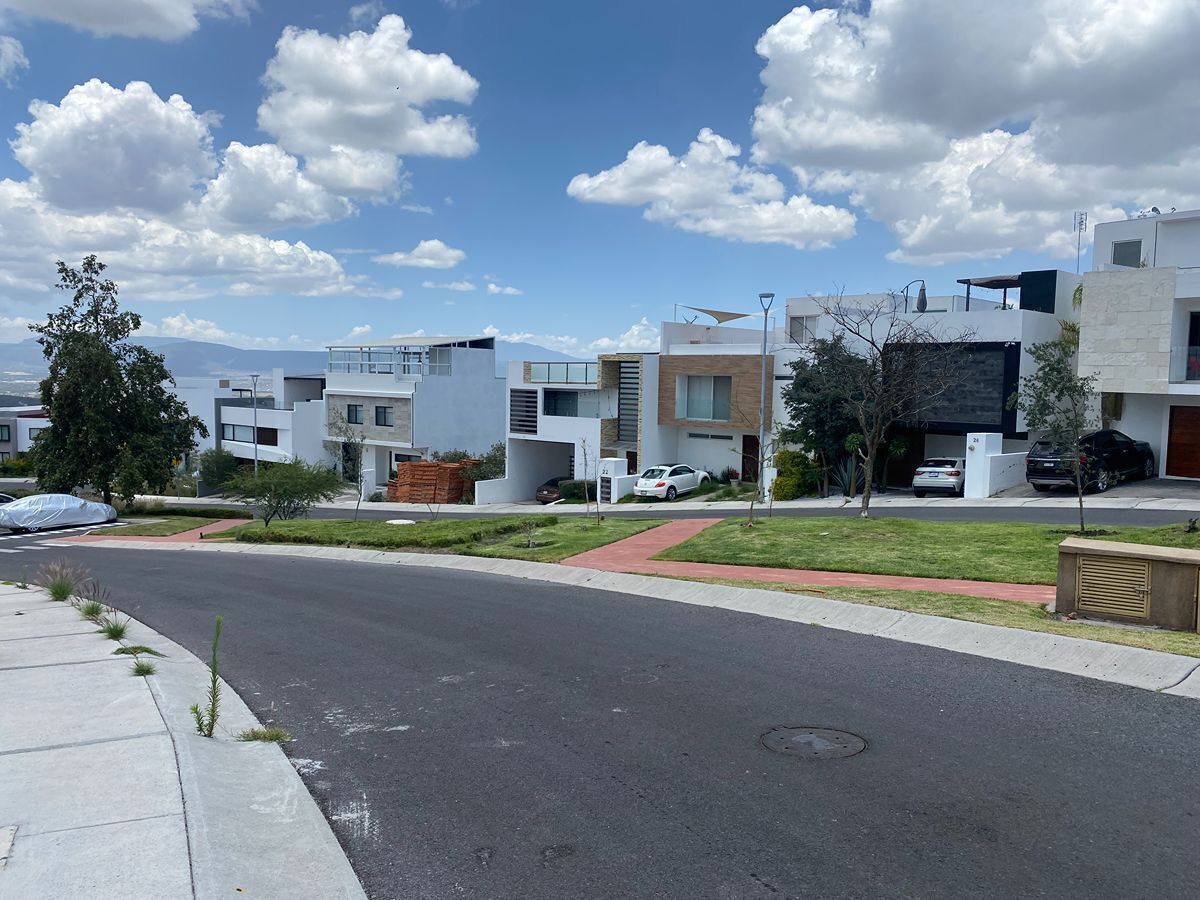




LAND 160 M2
CONSTRUCTION 230 M2
FIRST LEVEL
Semi-covered garage for two cars, half bathroom, study, double-height entrance hall, living-dining room, integral kitchen with laundry room and garden.
SECOND LEVEL
Master bedroom with walk-in closet and bathroom.
TV room.
Two secondary bedrooms with closet and shared full bathroom.
THIRD LEVEL
Option for roof garden with half bathroom.
Excellent location, the clubhouse borders the golf course, facing green area and visitor parking.TERRENO 160 M2
CONSTRUCCION 230 M2
PRIMER NIVEL
Cochera semi techada para dos autos, medio baño, estudio, recibidor a doble altura, estancia sala-comedor, cocina integral con cuarto de lavado y jardín.
SEGUNDO NIVEL
Recamara principal con vestidor y baño.
Sala de TV.
Dos recamaras secundarias con closet y baño completo compartido.
TERCER NIVEL
Opción a roof garden con medio baño.
Excelente ubicación, la casa club colinda con el campo de golf, frente a área verde y estacionamiento de visitas.